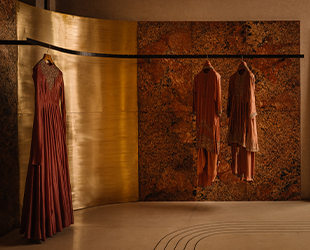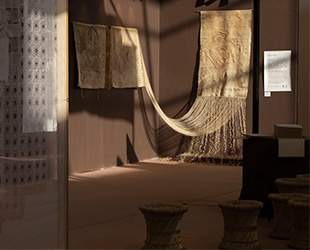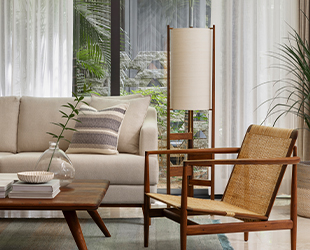Homes
Take a tour of The Yellow Box, a serene holiday home by Workshop Inc that seamlessly blends nature with architecture
DEC 13, 2020 | By Sakshi Rai
Located on the outskirts of Ahmedabad, this simple 1,500 sq ft setting with cheery, yellow rimmed glass facades is a welcome escape from the city. Designed by Keta and Varun Shah of creative studio Workshop Inc to be at one with its surroundings, a visit to this weekend home ensures a time to hit refresh and rejuvenate.
It’s almost as if the architecture itself encourages occupants to quietly reflect and bask in nature’s serene offerings. This feat has been possible since the structure of the tranquil abode resonates perfectly with its purpose.
The Yellow Box is essentially a clean, cuboidal form that offers maximum visual connectivity and has voids that serve as entrances. The first hue that catches your eye and also led to the moniker of the home is the vibrant and welcoming yellow seen on the facade.

“Our design philosophy is about creating meaningful spaces that are timeless and elegant. A restrained aesthetic and the attitude of making do with less, has been a constant feature in most of our spaces. And this project also follows course. There is a certain beauty in judiciously using resources—be it materials or design elements, and that is what we have tried to achieve in this project,” shares Keta, principal architect of the firm.

Being a temporary and informal accommodation also allowed more room for experimentation. The property, situated at the rear end of the plot so as to maximise the remaining garden space, is easily transformed into a verandah with an overwhelming sense of expanse and openness. One can truly picture waking up to the earthy smell of fresh rains, having lunch outside and just enjoying the cool evening breeze here.

The bifurcation within the linear abode is straightforward as well. A larger volume is reserved for the communal zone and a smaller one for the bedrooms. The living and dining areas as well the bar and kitchen comprise the former. Most of these spaces look out to the garden and can be individually accessed from outside.

Having conceptualised both the interiors and the architecture for this house allowed the creatives to stick to a homogenous theme and interplay of mediums. Leather finished kota stone flooring seen inside continues onto the exteriors as well, while the walls adorn a grey cement texture.

“Being a weekend home, we wanted to shy away from cliched rustic decor but at the same time we also wanted to ensure the end result was cosy and inviting. With this thought in mind, we opted for an honest palette of local materials that were also cost effective and easier to maintain in the long run,” explains Keta.
The monochromatic shell is enlivened with bright and colourful furnishings, most of which are custom crafted by the studio and set the tone for a fun and relaxed atmosphere. Prints of vintage advertisements add a quirky touch to the living area, where most of the indoor social events are held, while the vast green stretch outside offers more than sufficient room for everything else.














