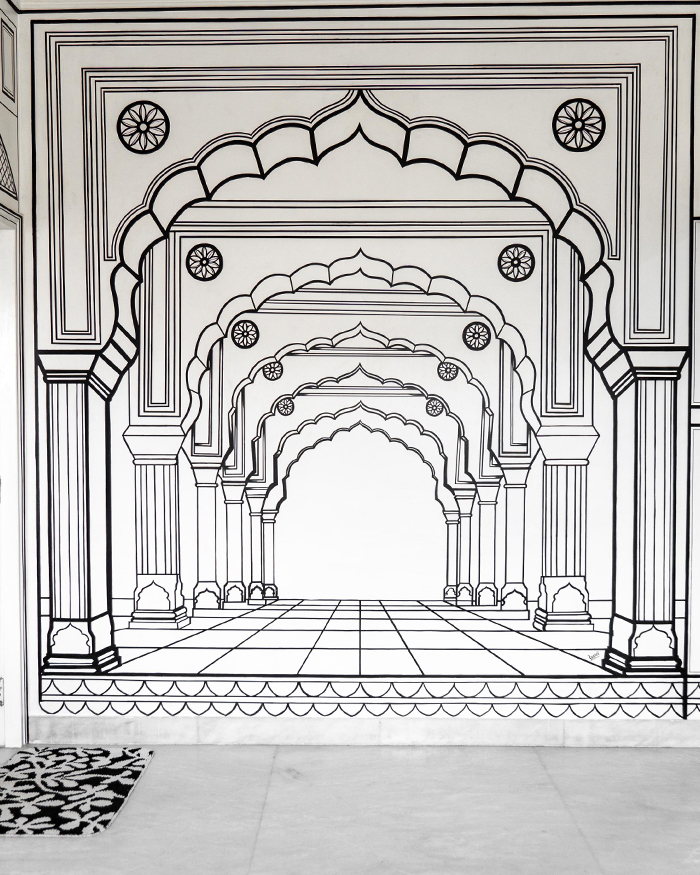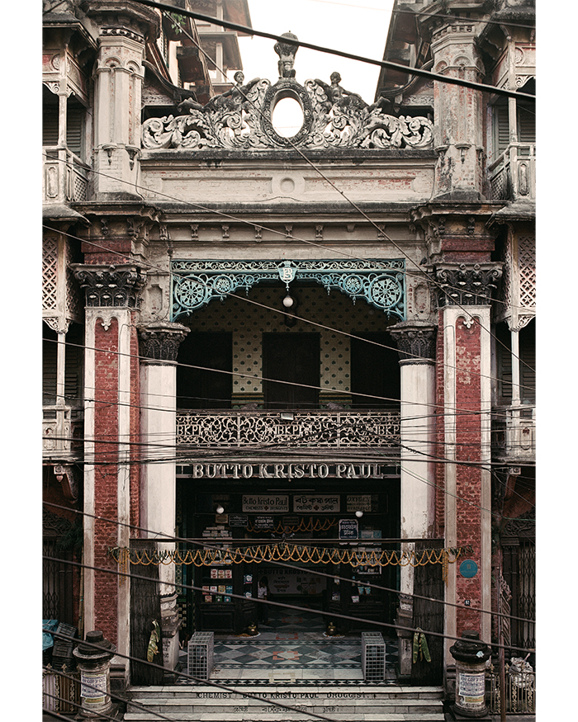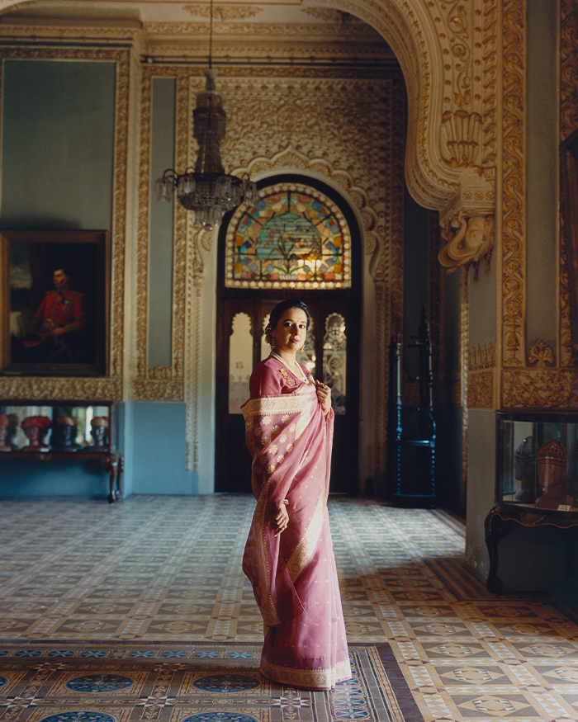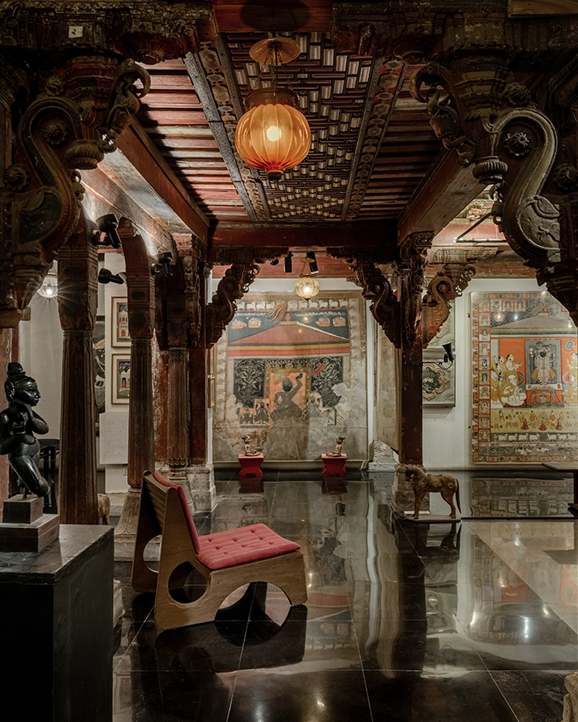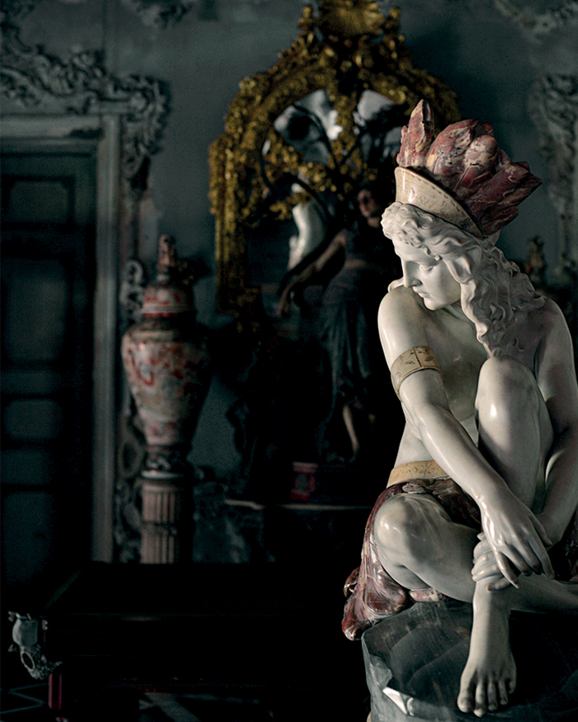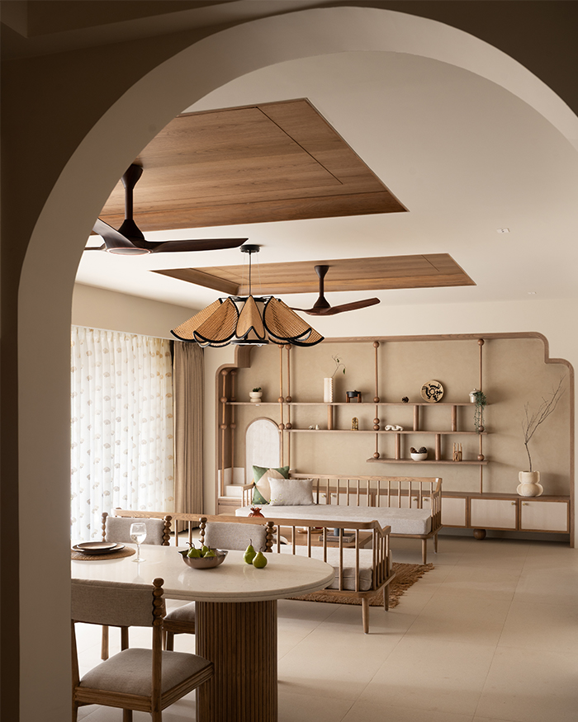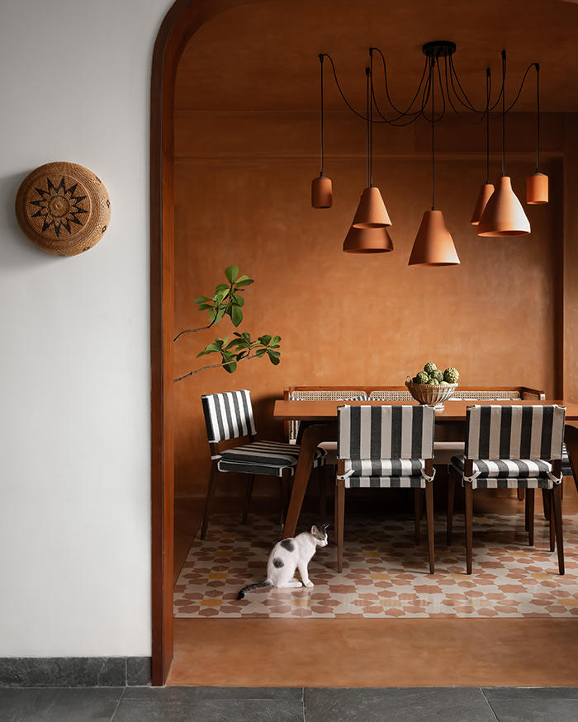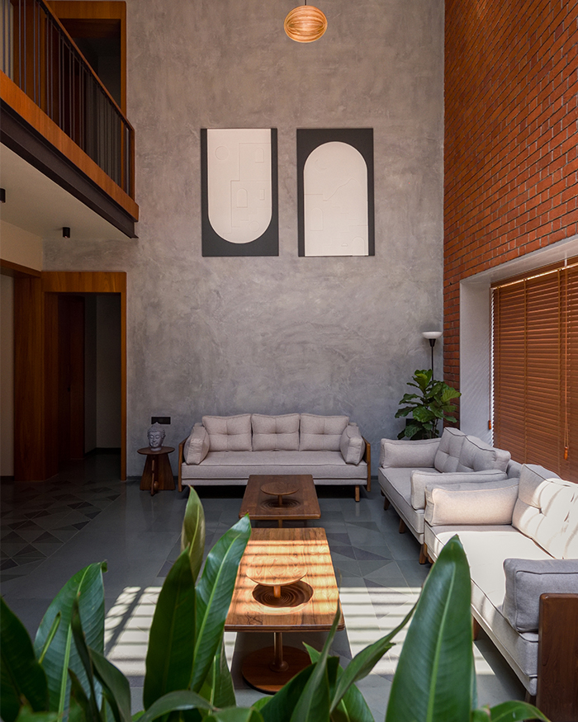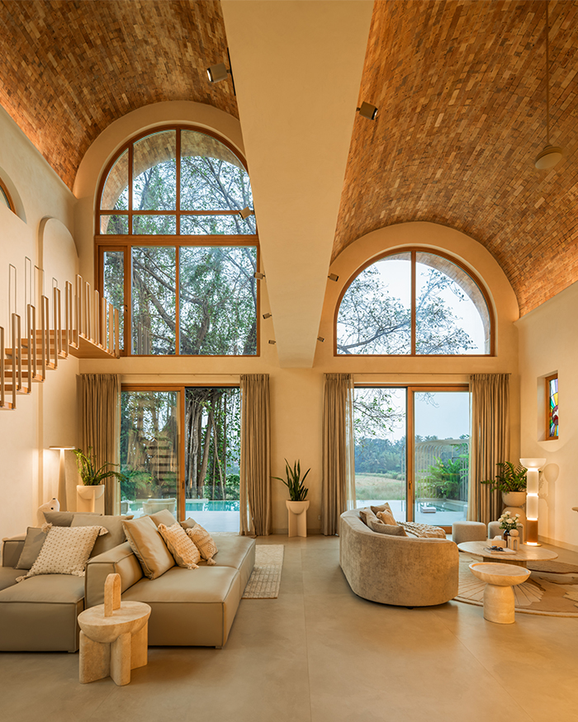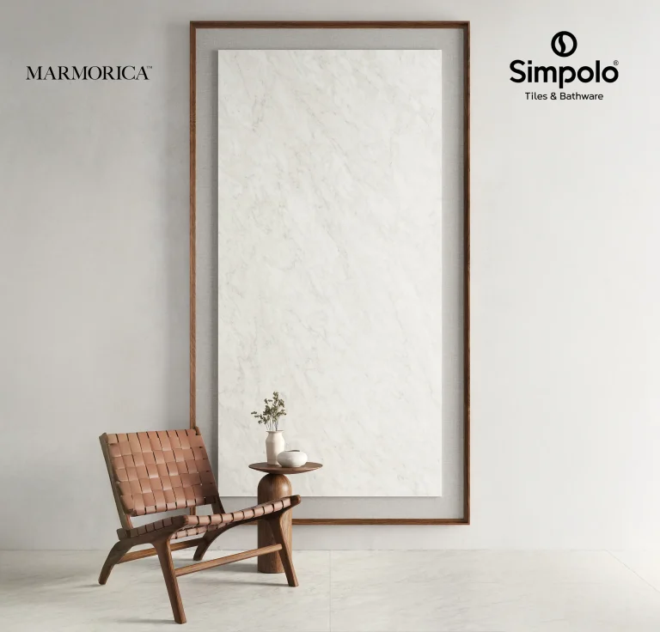The Eisa family home rests in a quiet corner of Mahim, far from Mumbai’s hullabaloo and yet a stone’s throw away from it. Zara Eisa assures us it’s not as tucked away as it feels. “It’s only 15-20 minutes away from Bandra!” she laughs. A mammoth gate hides much of the 4,000 sq ft home’s facade at the outset. You’d never know the sea rests right on the other side, lapping at the bungalow’s 2-foot-thick walls.
Zara has worked alongside her father and design veteran Mustafa Eisa to bring their home’s interiors to life. The father-daughter duo have now merged their individual practices under one umbrella, aptly dubbed The House of Eisa. But their love for design isn’t the only thing they share. “We wanted our home to feel like a vacation the moment we walked in. A space so comforting, we’d never want to leave.” enthuses Zara. “But being a bunch of homebodies, that part comes pretty naturally!”
“From the very beginning, we were certain that the architecture, the very bones of the home, would remain untouched. Our designs and finishes were simply there to complement and elevate what already existed"
— Mustafa and Zara Eisa, House of Eisa





















