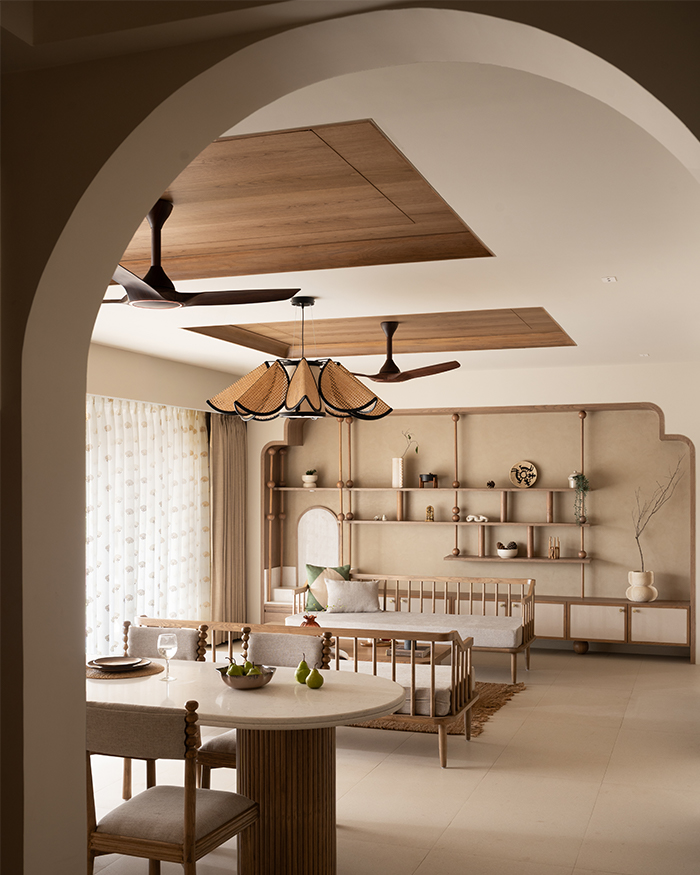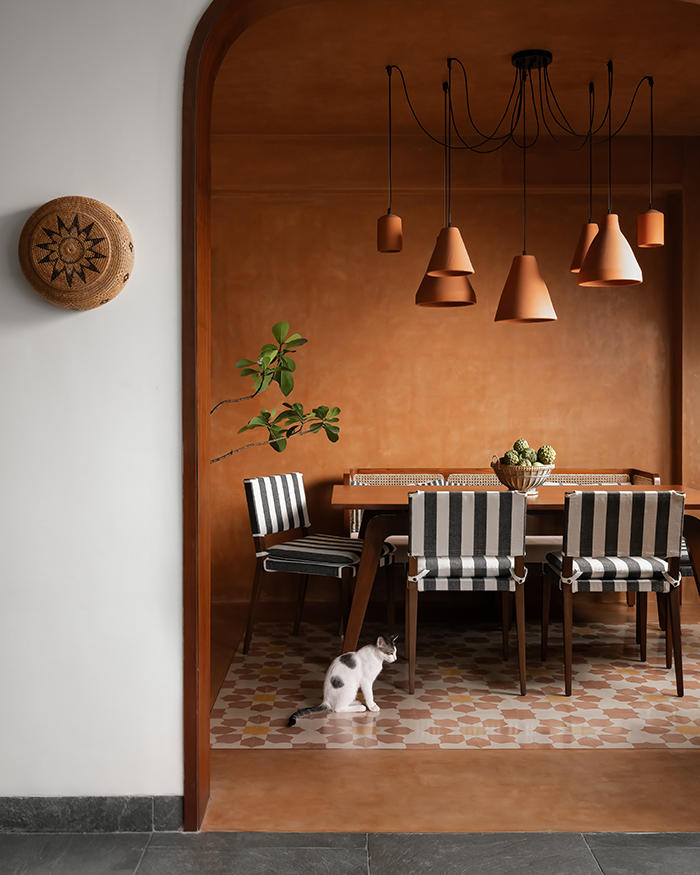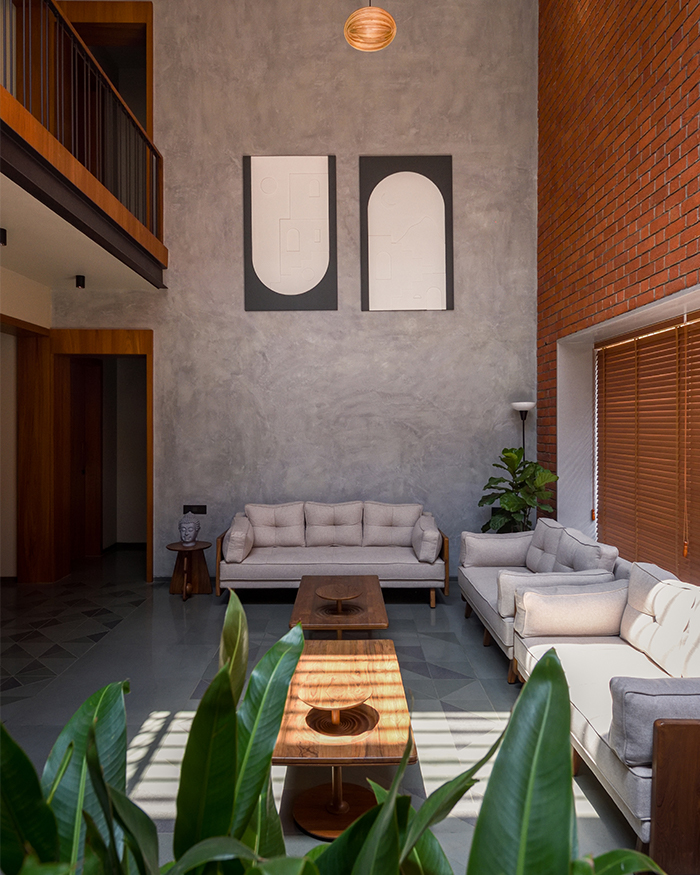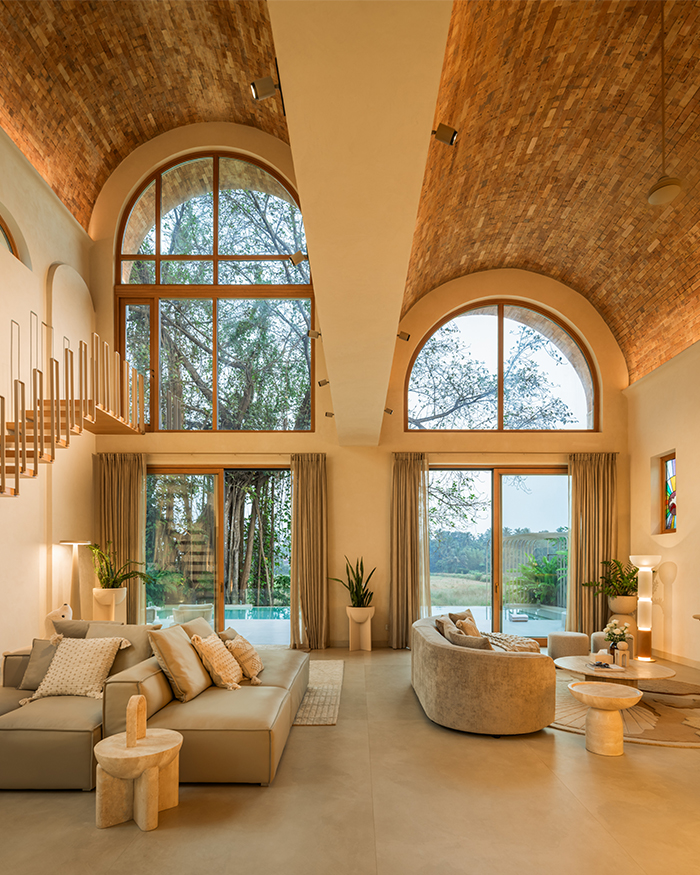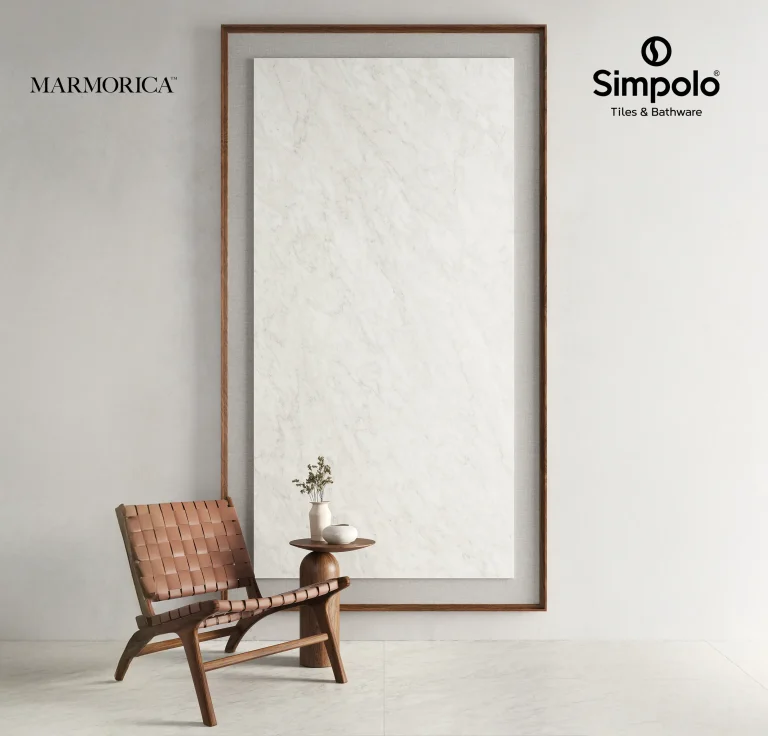Can a home pull off being simultaneously grand and intimate, expansive yet wrapped up tight like a warm hug? In Indore, this 30,000 sq ft architectural paradox finds a beautiful resolution in the shape of a family abode. “Despite having a sprawling home with soaring volumes and sunlit expanses, the homeowners yearned for something quieter and more intimate,” explain Aneri Mehta and Khushali Chawda of ACKM Studio who worked with Vartika Jangid of Studio Way to craft something remarkable. A home that wears its vastness like a well-tailored ensemble.
“That formal living area with its 26-foot ceiling could have felt like a cathedral, but we softened it with wooden paneling and some incredible artwork…”
ACKM and Studio Way















