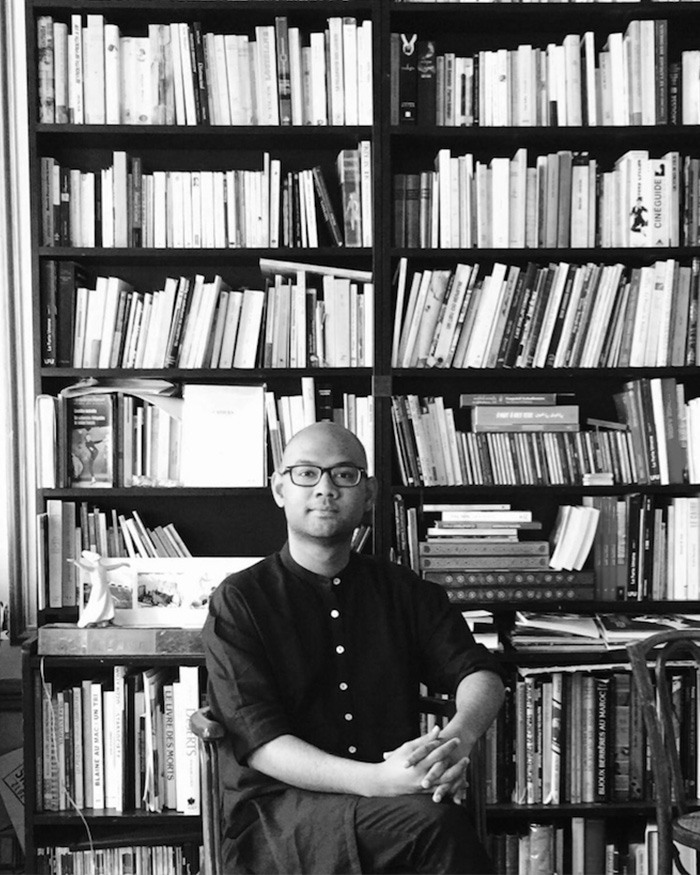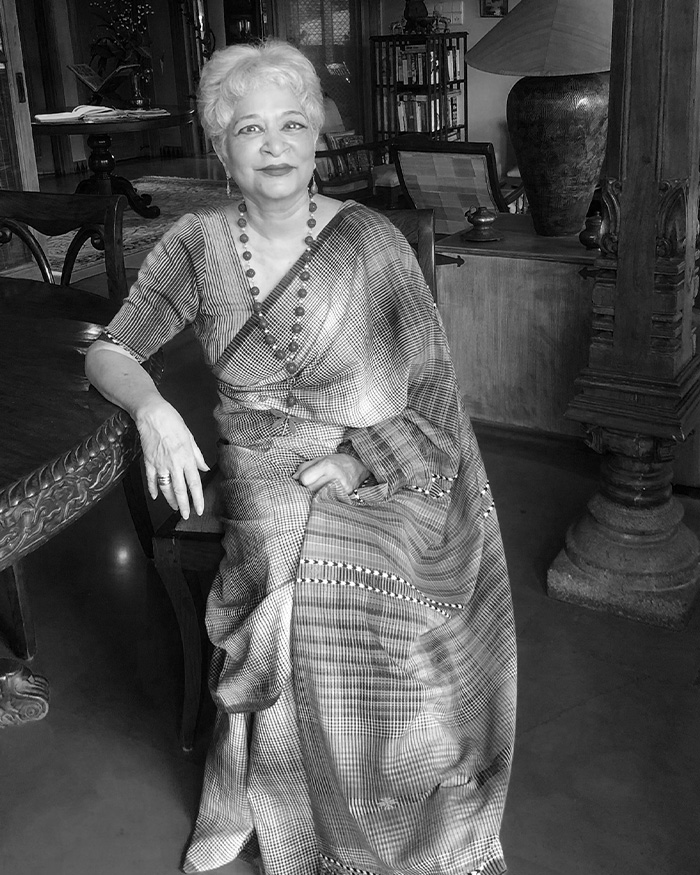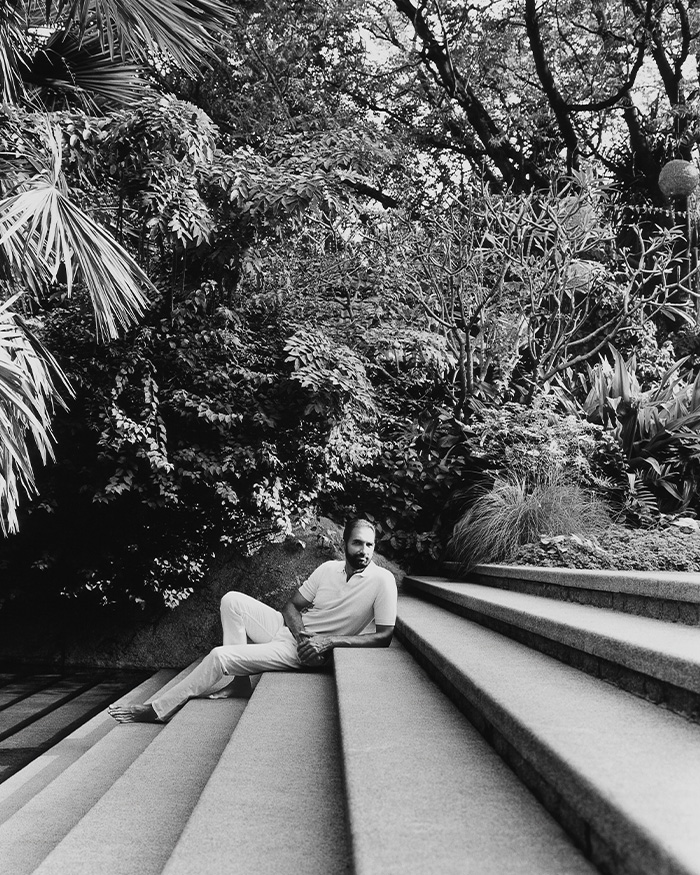This 6,000 sq ft home in Ahmedabad by Vaissnavi Shukl champions the art of brickwork. The house dubbed Teen Vaults is built with exposed bricks, where the walls aren’t plastered, but left bare in texture for each brick to echo a sense of honesty and warmth. “The open to sky entrance courtyard is the first space one encounters after passing through the jail gate. Centred around a frangipani tree and tulsi, the courtyard is bookended by the mandir on one side and the main door of the house on the other,” Vaissnavi explains, whose design team including Khushi Amin, Omkar Gund, Saloni Shah and Khyati Andrapiya worked with StructArt Design Consultants for structural engineering. Inside, the vaulted ceilings soar, yet the space feels intimate, warmed by teak furniture, brass accents and carefully chosen rugs. Every detail from the patterned floors to the sculptural staircase creates a rhythm of light and shadow, movement and stillness.
"Centred around a frangipani tree and tulsi, the courtyard is bookended by the mandir on one side and the main door of the house on the other"
Vaissnavi Shukl
























