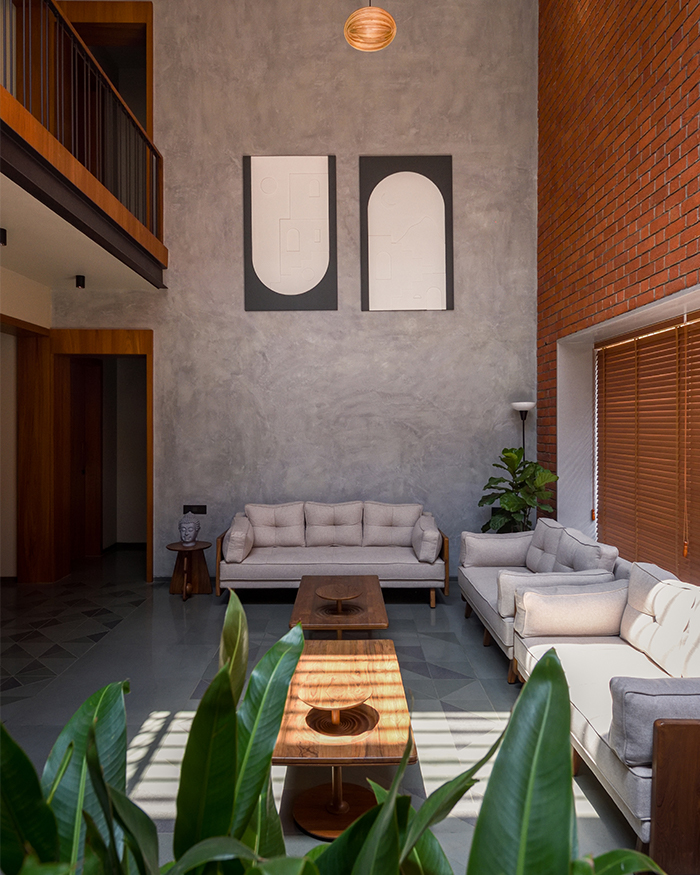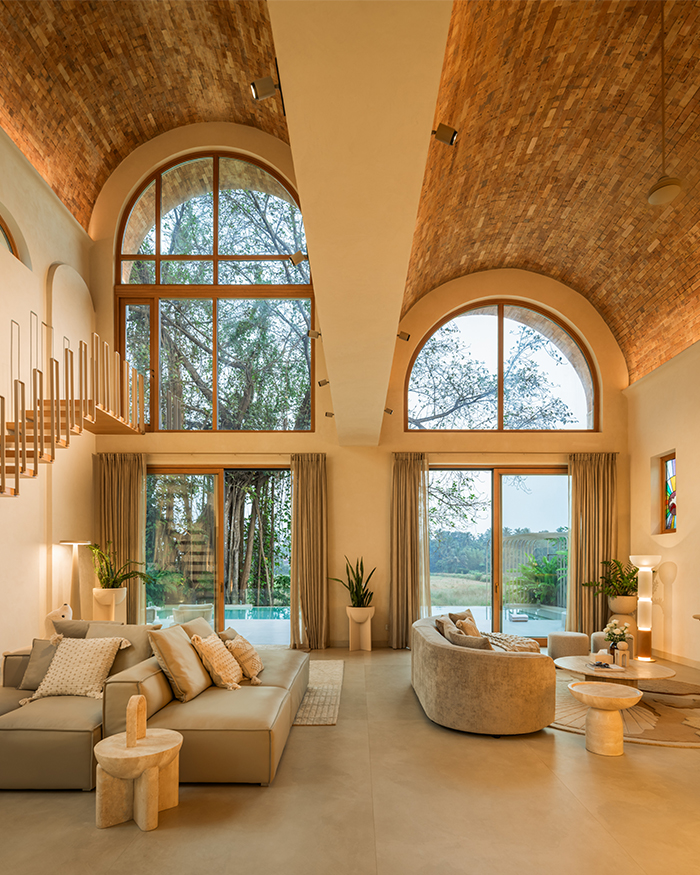Nidhi and Ranjit, whose army childhood was spent moving homes and relocating constantly, never expected to become the sort of people who would anchor themselves to a city. Yet here they are, utterly besotted with their Bengaluru apartment — the first place they’ve ever chosen not to leave. Warm whites, arched walls and wood accents in this house might make one wonder if they are in Santorini. But the hums of Bengaluru traffic remind us that sometimes the most radical thing you can do is simply exhale.
Sneha Jacob, founder and principal designer at Studio Zoha and designer Divya Sebastian grasped the core of the brief instantly. Having grown up in the Army environ herself, she understood the emotional grounding that a permanent home provides. This 2,850 sq ft apartment tells their journey.
The entrance that changes everything
Step through the front door and you understand immediately: this house plays by different rules. Charcoal-hued panelling wraps the foyer in expensive shadows, while a grand piano holds court beneath a picture light. Moroccan glass pendants enliven the space, and suddenly you’re in a Mediterranean villa’s courtyard, exactly like those that Nidhi and Ranjit fell in love with when they travelled to Europe.


























