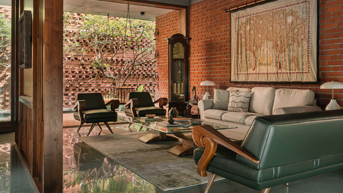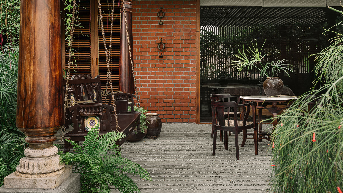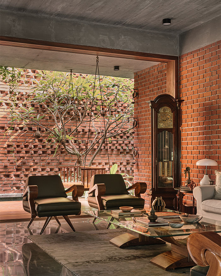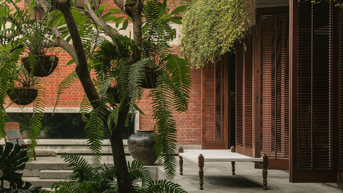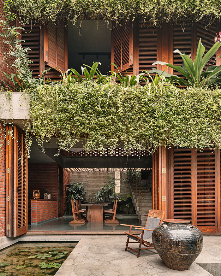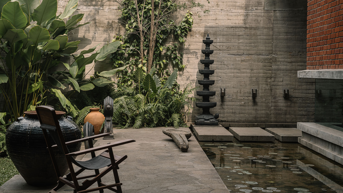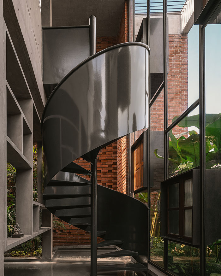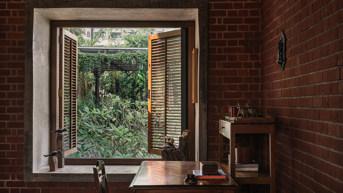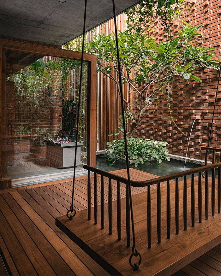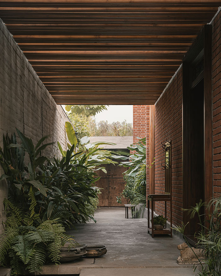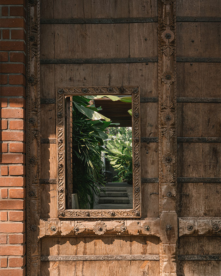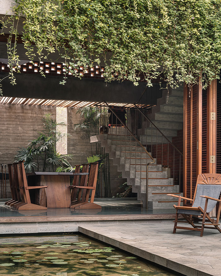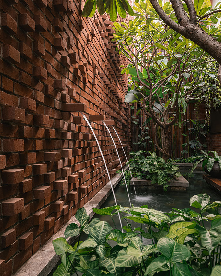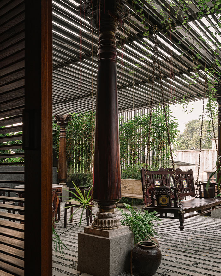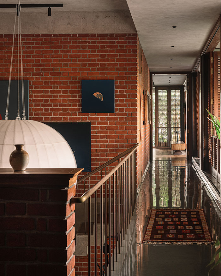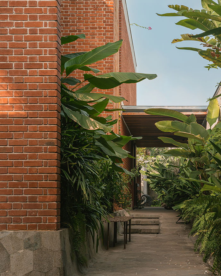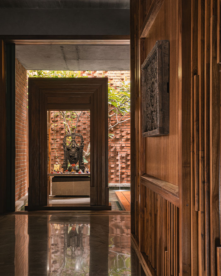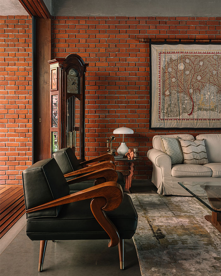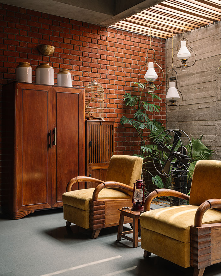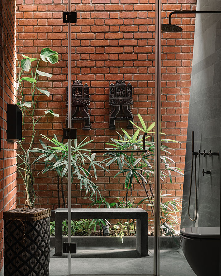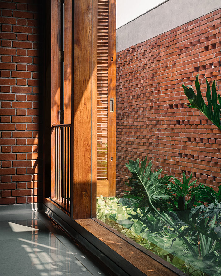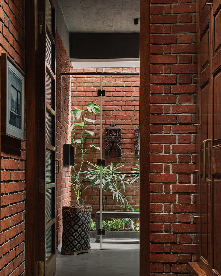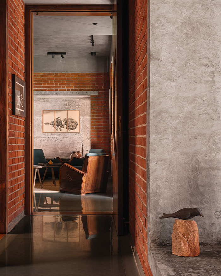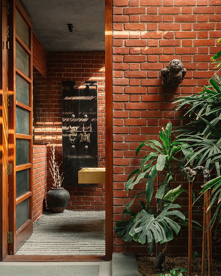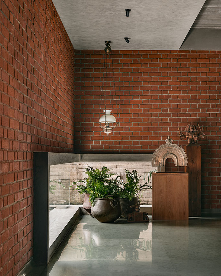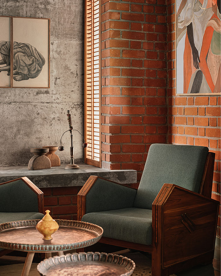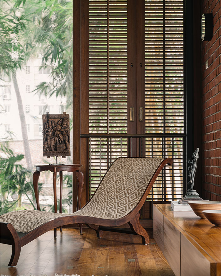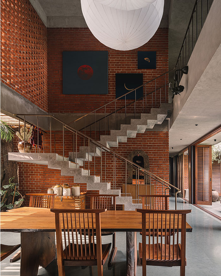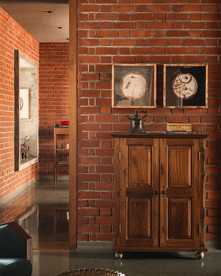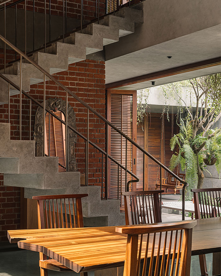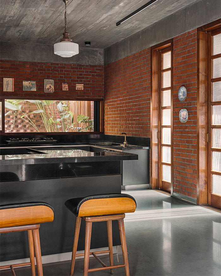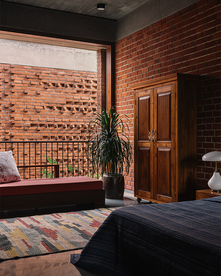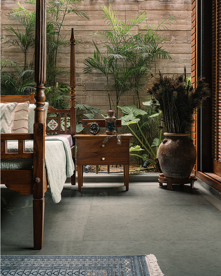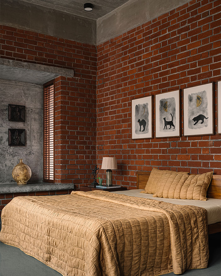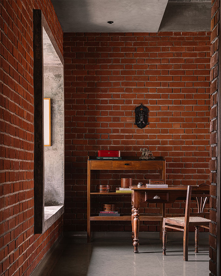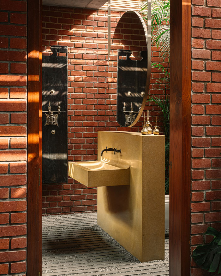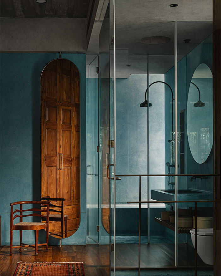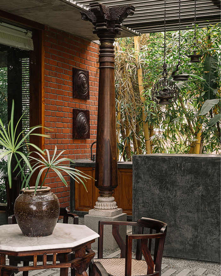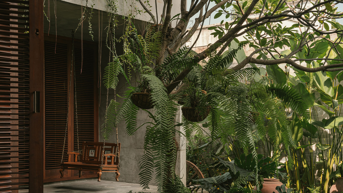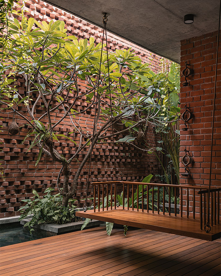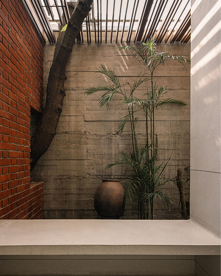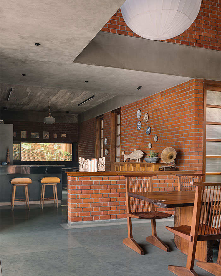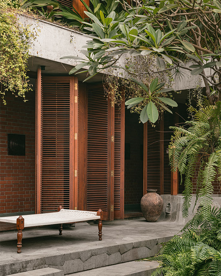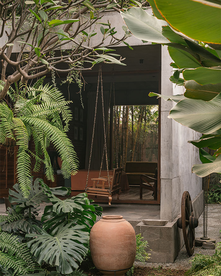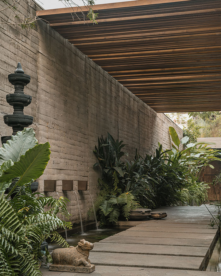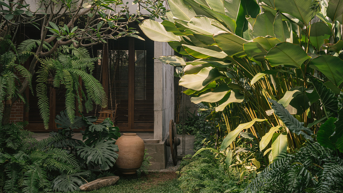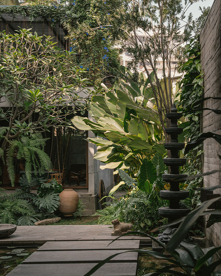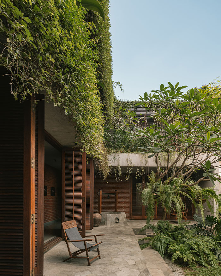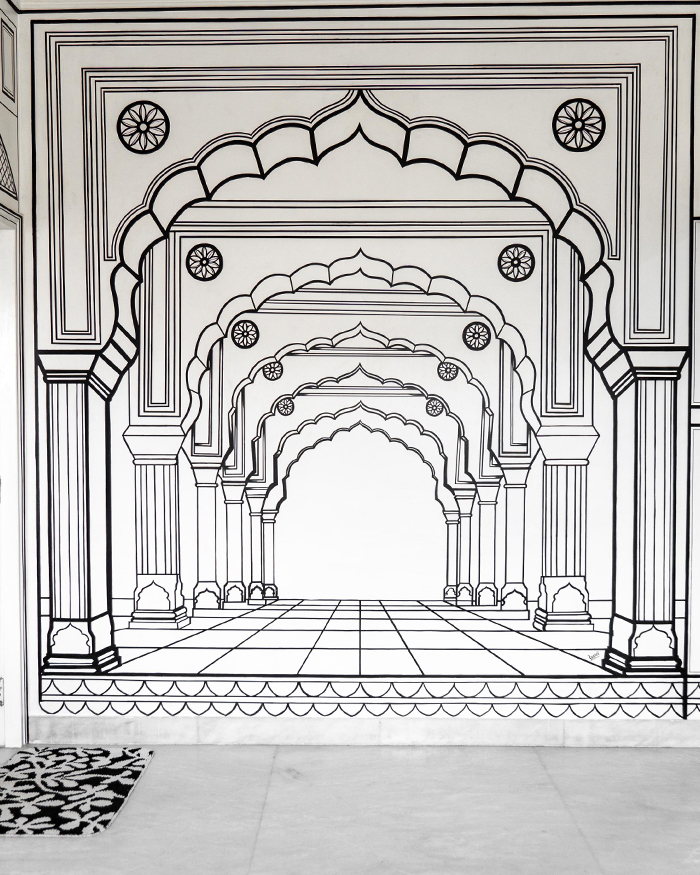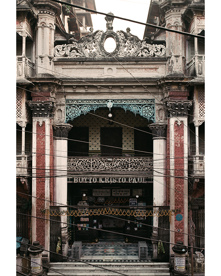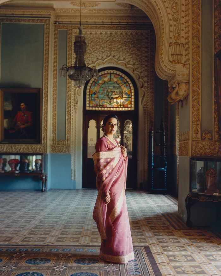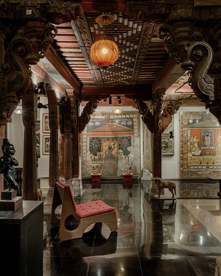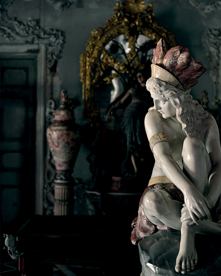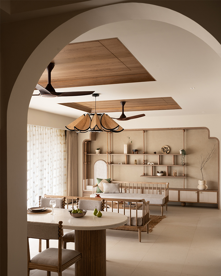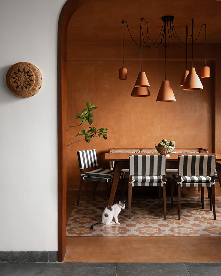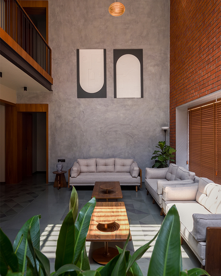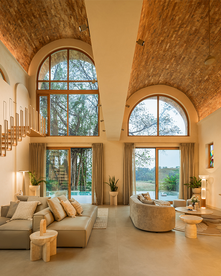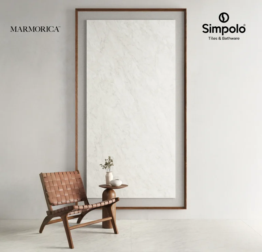In 1976, in Valsad, Gujarat, Ballubhai Makanji Desai made a promise to an elderly homeowner when purchasing his ancestral bungalow: for as long as he lived, he would light a candle by the well at sundown, honouring his Parsi compatriot whose family’s voices these walls had absorbed for nearly four decades. The bungalow, built in 1939, was no ordinary house — it was a lesson in diminutive detail. The plot, no larger than 165 x 55 feet, was dominated by concrete. The layout, stretched like a shoebox, housed 22 rooms crammed together like tiny train compartments, leaving barely any space to breathe. And yet, for the next forty years, Ballubhai’s sunset ritual never faltered. As the candle flickered each evening, its glow traced the edges of history, casting long shadows of those who once called this place home.
And in that golden hour, Ballubhai kept his word, to the man who had entrusted him with this house, and also to the spirits who lingered within its walls. It was his son, Harshad, who first noticed when the candle dimmed. At first, it revealed itself in the little things. Leakages here, too many rooms for too few people, yet never enough space to go around. Then came the bigger signs: a crumbling foundation that had outlived its time, walls that bore the weight of history but could no longer hold it up. By the time Harshad’s son, Gautam, and Gautam’s wife, Ekta, approached architect Hardik Shah of Surat-based Studio Lagom in 2016 to demolish the old house and start anew, another relic had been added to the list. It was a plinth introduced one year earlier by an architect who had since abandoned the new construction. It stood there, unfinished and uncertain, a metaphor for a house caught between past and future.
"The sense of being outdoors unfolds in layers through enclosed areas leading to al fresco spaces, semi-open zones, and open pockets — allowing users to experience the home at their own pace and in their own way"
Hardik Shah

