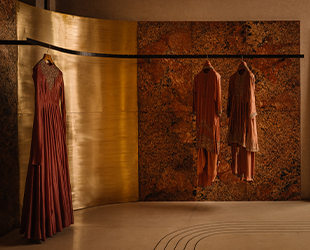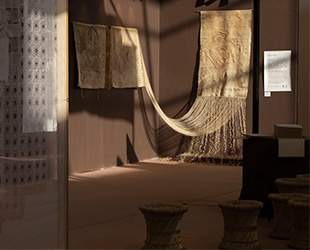Homes
Mumbai meets Amsterdam: The Architecture Company designs a Scandinavian Indian home
DEC 23, 2024 | By Aditi Singla
Designing a home that bridges the cultural confluence of two worlds is an undertaking that requires both sensitivity and imagination. Eager to merge their Indian roots with their Dutch lifestyle, an Amsterdam-based family with an ardent admiration for Scandinavian aesthetics, enlisted the expertise of The Architecture Company for their 1,100 sq ft Mumbai home.
As an ode to cross-continental living, Principal Architect Manasvi Bachhav, alongside Rohit Walimbe and Kulsum Tambawala, masterfully balance Scandinavian minimalism with subtle hints of mid-century modernism.



What began as a vision transformed into a narrative, unfolding with eclectic elements like natural oak tone panels, black stained wood pieces and highlights of teak wood. Sculptural artefacts, decorative vases, and small framed artworks elevate the simplicity of design and transform it into a gallery of cherished memorabilia.
Ergonomics of Scandinavia
As one steps into the light-filled living room, the conversations between the two countries begin. Peach hued walls meet natural oak wood panelling, contrasted with a blue patterned rug. A light grey upholstered sofa, coffee table with clean geometry and a sleek armchair ties the palette together. This cohesive and thoughtful seating arrangement was crucial for creating the TV Unit, making it a perfect spot for entertainment and hosting.


The adjoining dining space continues the same dialogue, where a black teakwood dining table glows under a distinctive chandelier. The result is a living space that feels uncluttered, inviting and timeless. Just beyond is the kitchen soaked in ethereal yellow hue. Elaborating on this colour choice, Manasvi says “The decision to make a yellow kitchen was bold and unconventional. Leveraging our knowledge of colour theory, yellow was introduced to invigorate energy into the kitchen and we are glad that our owners trusted our vision.”
Highlighting one of the most compelling features, Manasvi adds, “With a focus on creating a cohesion between the living and dining, we decided to reoriented the kitchen entrance and created a translucent connection using solid glass blocks. Derived from a prerequisite in the brief, the blocks allow the ample living space light to pour into the kitchen while simultaneously screening it from the places of entertainment.”

Purposeful colour infusion
The bedrooms too reveal a thoughtful choreography of colours. “The colour selection process has been quite a journey. The palette for every room was carefully selected to introduce colour as per the occupant’s personality and aversions” Manasvi shares.

With soothing finishes, minimalist furniture and pale blue walls reminiscent of Amsterdam’s misty mornings, the first bedroom whispers of serenity. In the second bedroom, a deep mauve console adds a striking pop of colour against a white wall, which contrasts elegantly with the surrounding all-black elements in the room. A study room with cantilevered wooden desk supported by metal rods, is where pragmatism marries sophistication.



The residence exudes a quiet confidence, effortlessly balancing utility with beauty. It is a sublime celebration of cultural duality—rooted yet cosmopolitan, minimal yet expressive, where every corner whispers tales of artistic intentionality.
Read More: The Summer Haus in Mumbai by Anjali Mody and The Architecture Company is a Parisian Brooklyn escape










