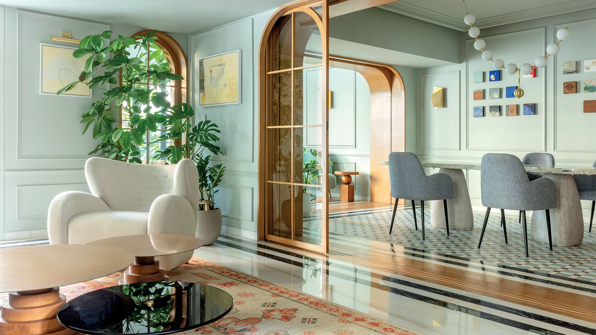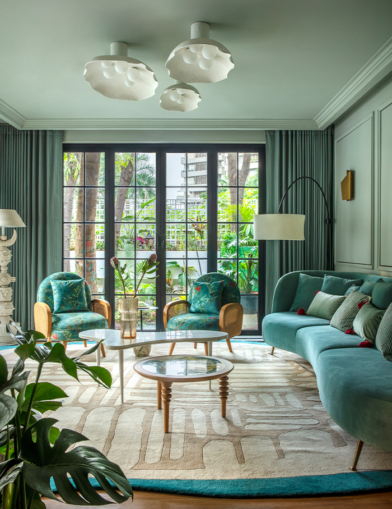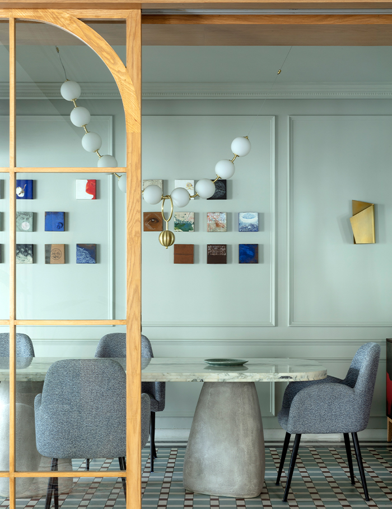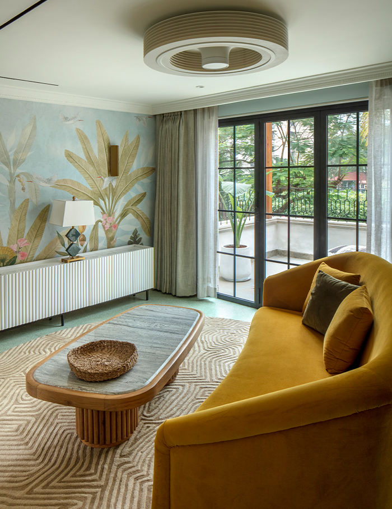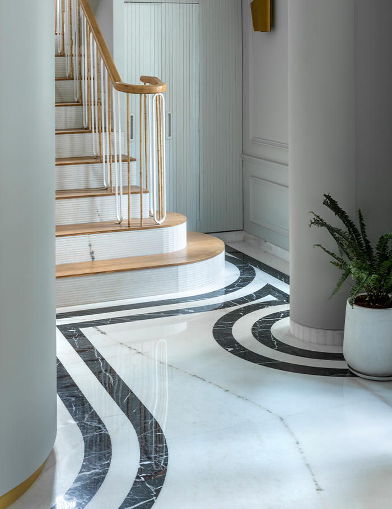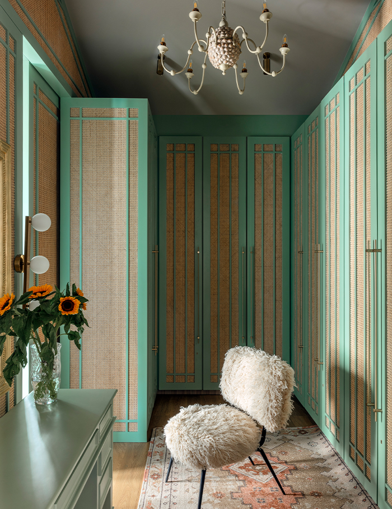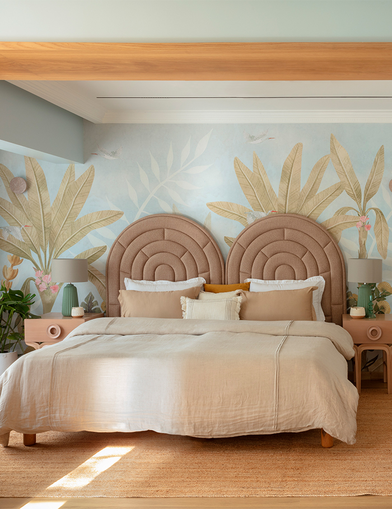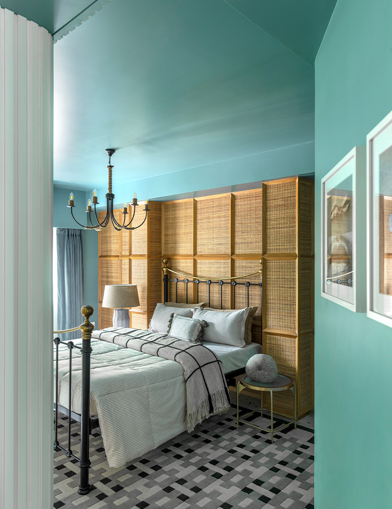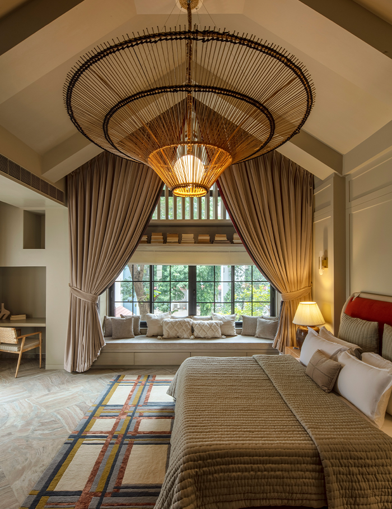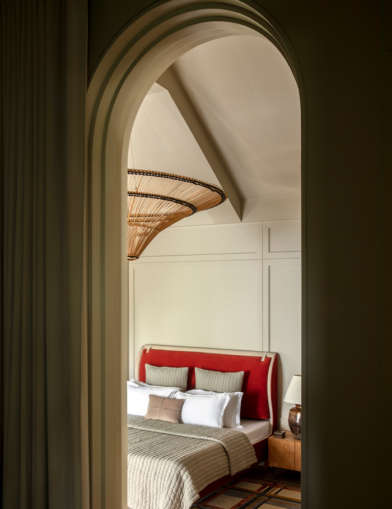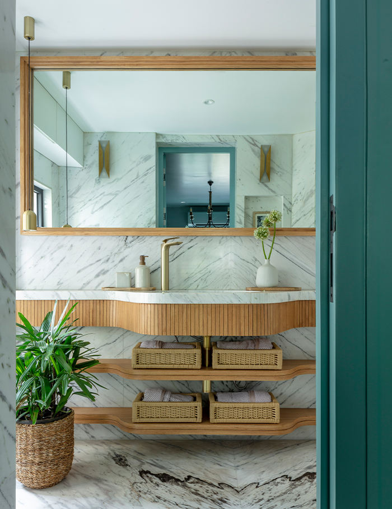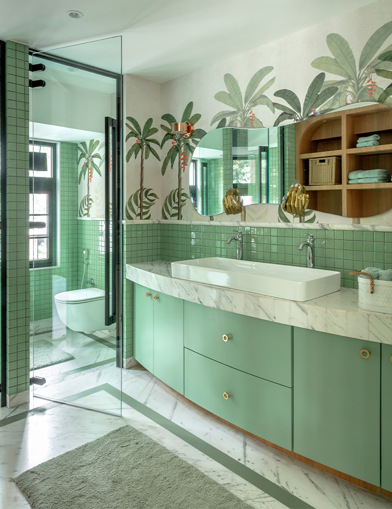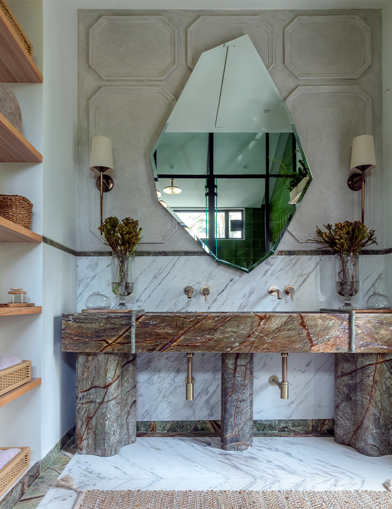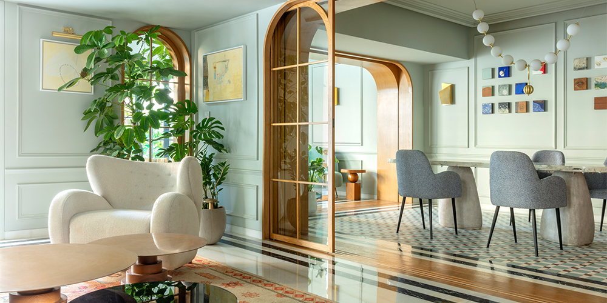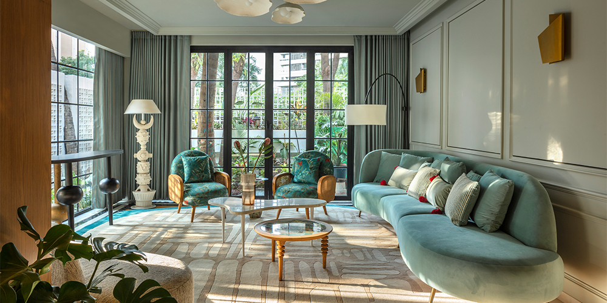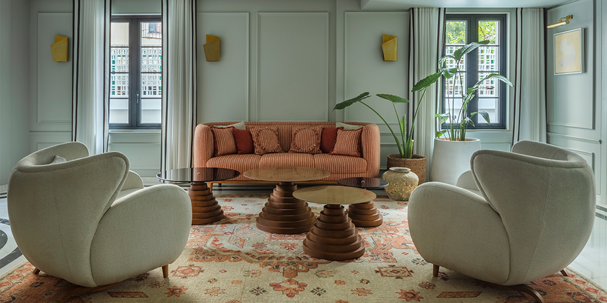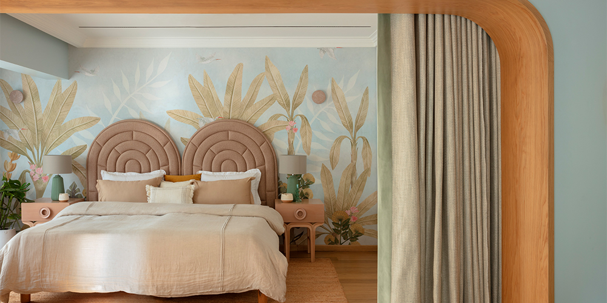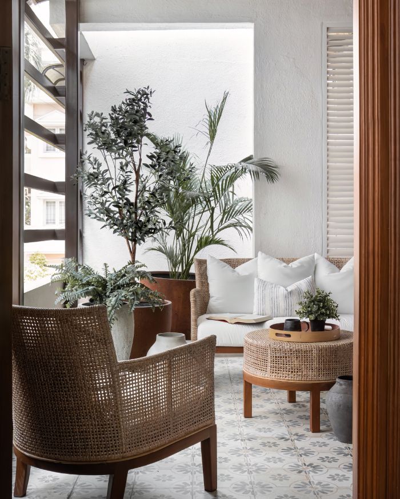Nestled within an urban jungle, a quaint yet unmissable bungalow exists. Exuding architectural styles ordained to emulate the plush sophistication of a warm Parisian home, it melds seamlessly with the bold vibrancy of a bustling Brooklyn brownstone.
Owned by Mumbai-based filmmakers Gayatri and Siddharth Tewary, this two-storey residence is nothing short of exemplary despite its modest plot size of 3,200 sq ft and compact floor plate of 1,720 sq ft. It admirably reaches skyward in a Tetris-like formation, encompassing a mere 2,800 sq ft of carpet area — embodying the collaborative efforts of interior designer Anjali Mody of Josmo and The Architecture Company (TAC).

