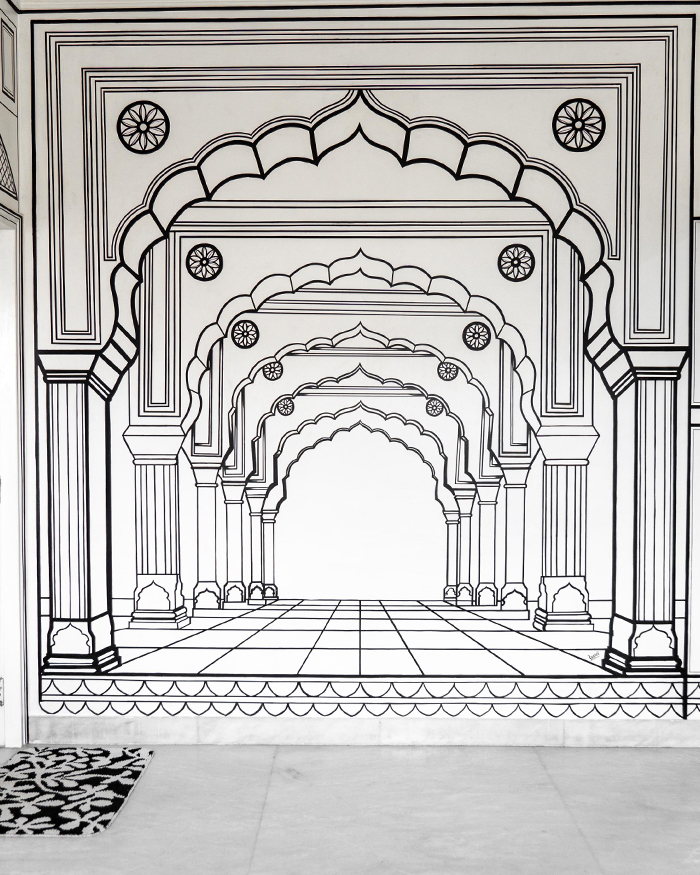Fusing functionality with familial cheer within its airy, time-honoured interiors, Villa Parradise in Goa is a 4,400 sq ft heritage home that has received a reverent restoration by Studio Praia — while keeping its heart intact.
Comprising three living rooms, three bedrooms, three bathrooms, a kitchen-dining area, a powder room and two courtyards; every nook of the house is wrapped in a futuristic foresight, while it honours a storied past of over 100 years. “From the outside, with elements like the verandah, arched windows, and pitched Mangalore-tiled roof, it looks like any other Goan home. However, the insides are quite atypical, with grayscale terrazzo floors, contemporary lighting and minimal to mid-century modern furniture pieces coming together,” says Rochelle Santimano, Principal Architect at Studio Praia, entrusted with refurbishing and designing an extension for the property. Assisted by team members Nikhil Doshi and Allison Joseph alongside structural engineer James Afonso, the project, she notes, opened up a sea of possibilities even as it presented its own challenges.
“I think the area we enjoyed designing the most is the open kitchen-dining room, designed as a contrasting contemporary glass box that clings on to the heritage house”
Rochelle Santimano, Studio Praia




























