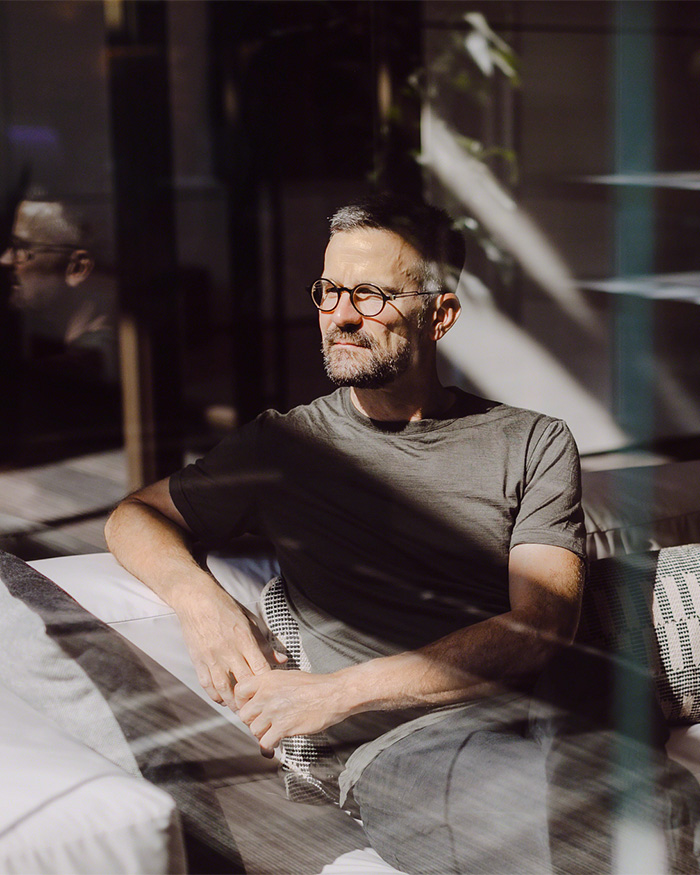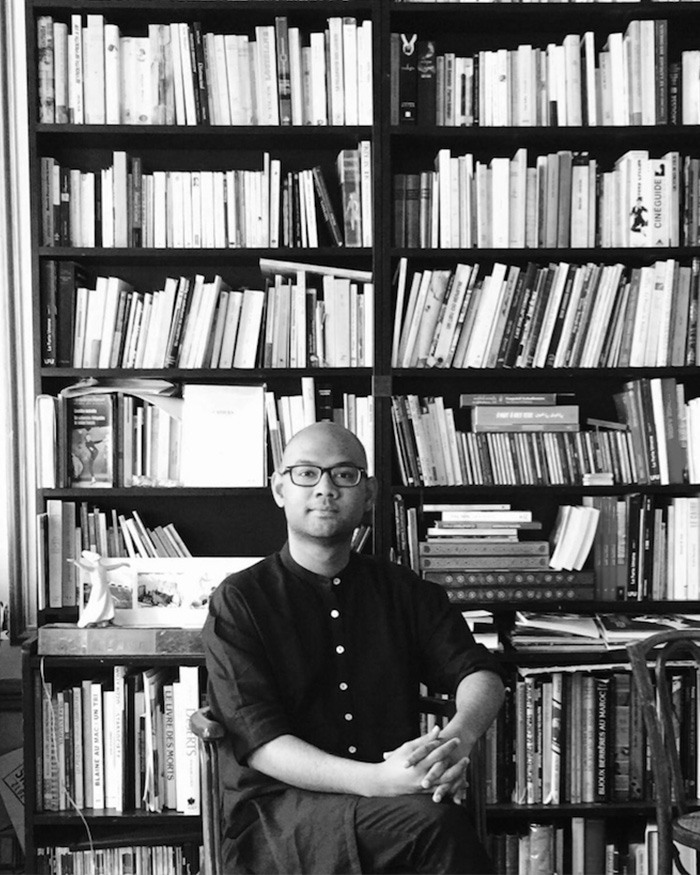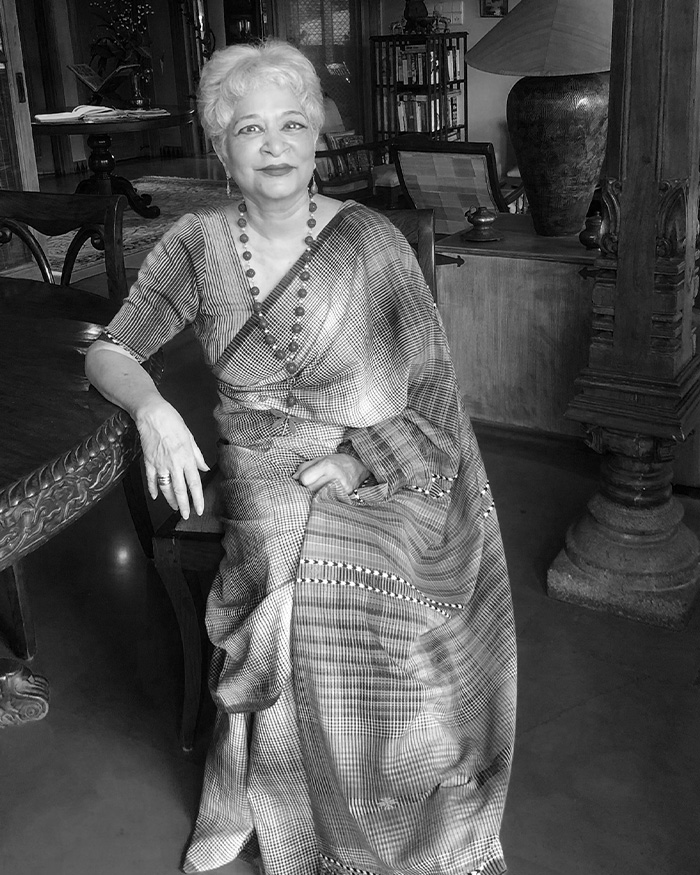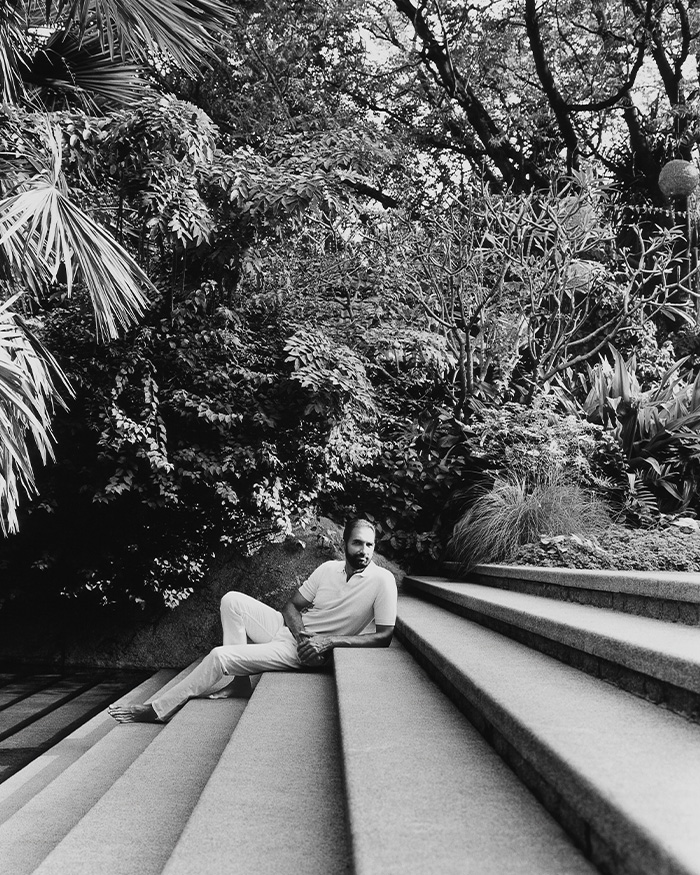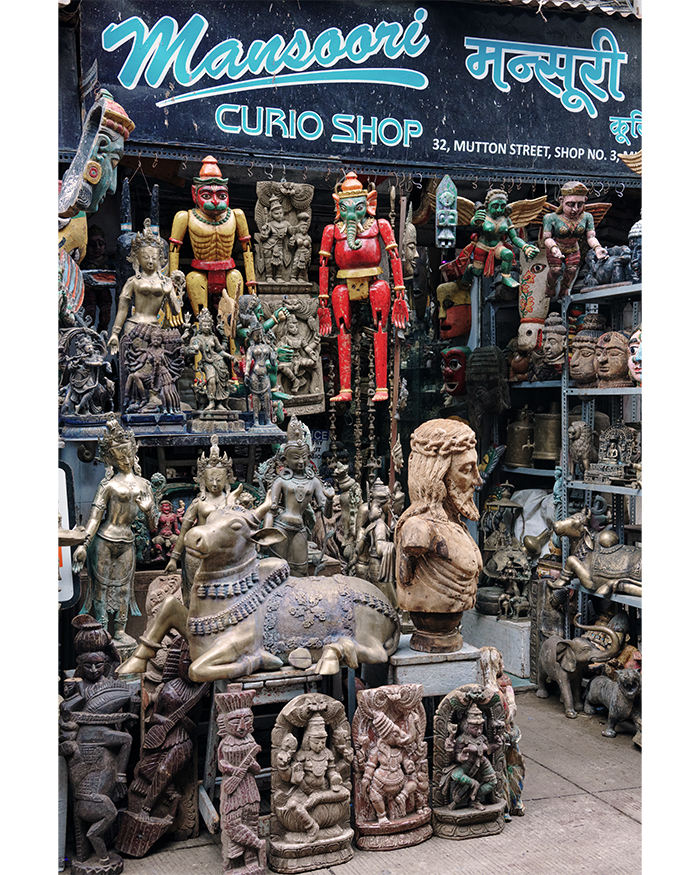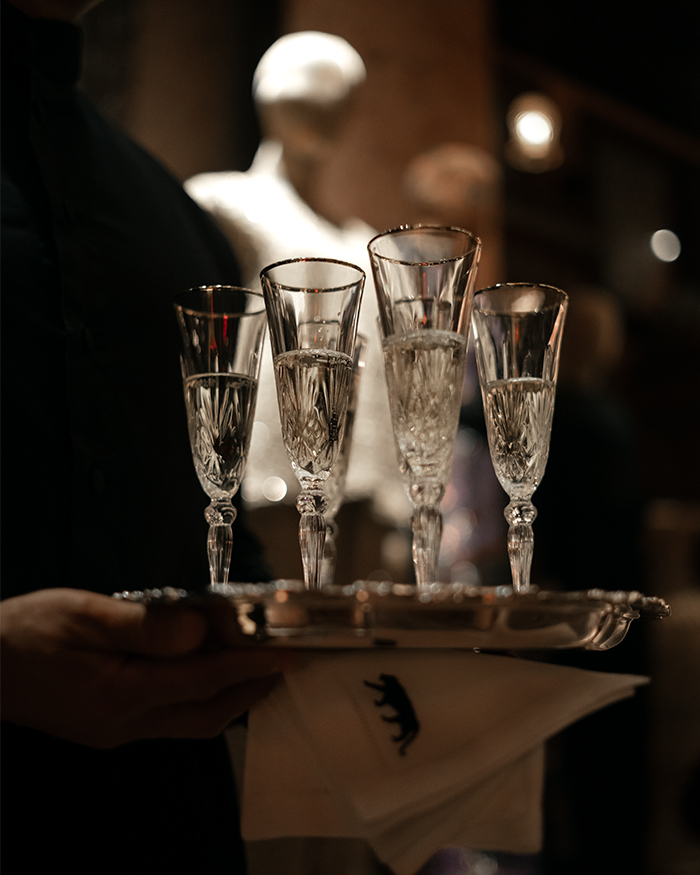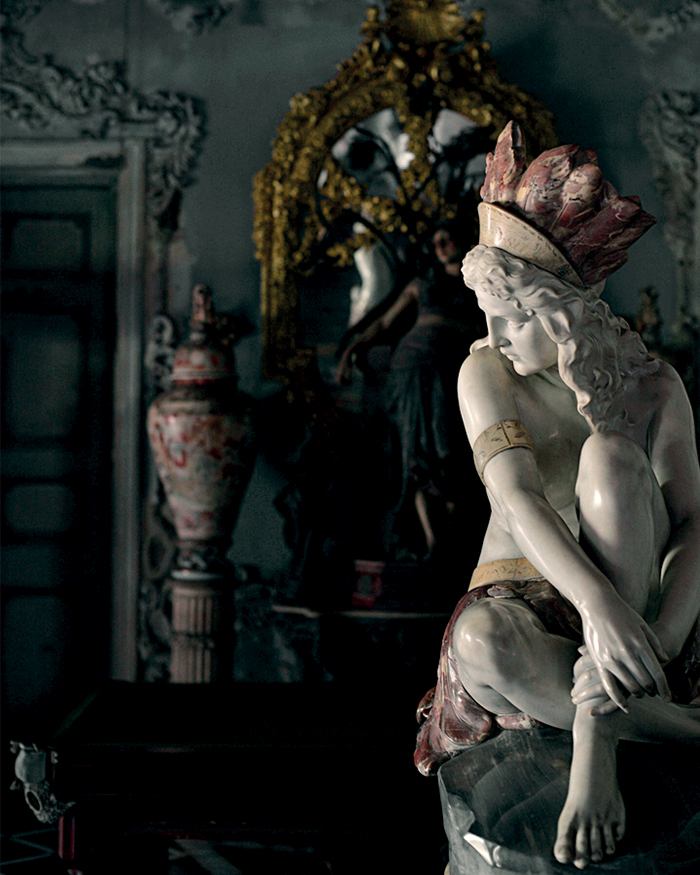In New Delhi’s Friends Colony, is a home that unfolds in phases. Each angle presents a different view, beckoning you to venture ever closer to uncover what lies within. And contrary to the ease with which this home navigates various vistas, its kaleidoscopic avatar is hardly happenstance. With interior designer Vaishali Kamdar at the helm, a volume with multiple vignettes was always a certainty. What was not was the sheer magic behind each. “I’ve always been fascinated by what you see when you’re looking at a home from the outside. I wanted glimmers of art, light and furniture to peep through and evoke moments of curiosity,” says Vaishali who is Founder and Principal of her eponymous Gurugram-based design studio. She was tapped by the homeowners, a couple with two teenage boys, to transform their newly built 6,500 sq ft residence into an elegant, understated and inviting home.
The home is composed of a formal living room, a dining room, a double- height terrace, four bedrooms and a double-height lounge that revels in natural light, a fact made possible by spatial planning that keeps the sun close. This is evidenced in the foyer, where Georgian doors open to alternating stripes of turf and tile on the outdoor terrace, inviting the light and breeze to pay a visit. In the same spirit, the first-floor double-height lounge that is designed as a den for the teenagers, appears as if it is reaching up to the sky, its dramatic black-and-white flooring complemented by the abiding whiteness of the morning light.
“I’ve always been fascinated by what you see when you’re looking at a home from the outside. I wanted glimmers of art, light and furniture to peep through and evoke moments of curiosity.” — Vaishali Kamdar
















