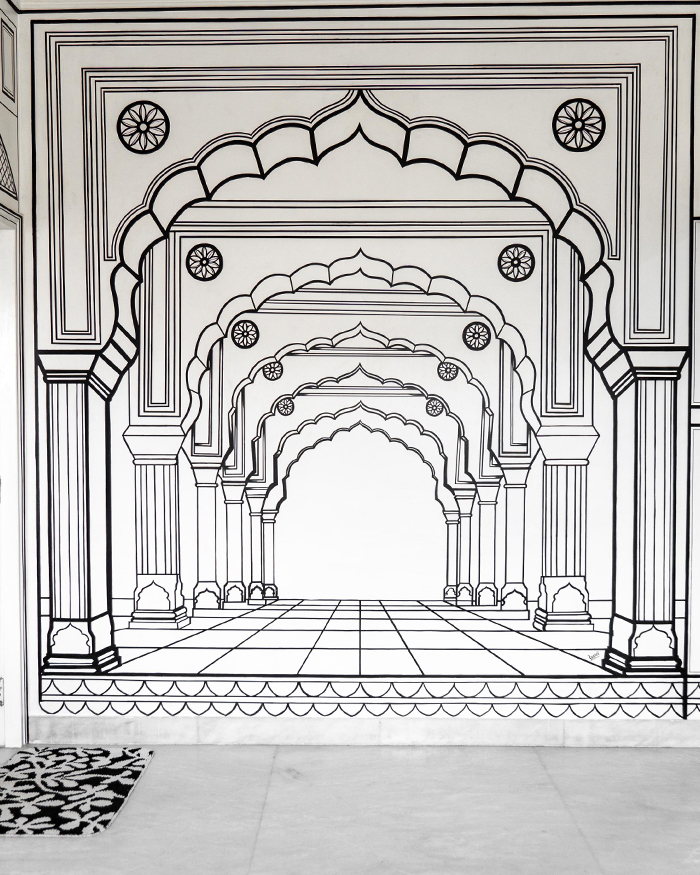Seldom do you see what’s on the inside, on the outside – that too at first glance. With minimal elements and maximal materiality, this farmhouse with a built up area of 7,400 sq ft in Hond, near Surat takes wood and stone and turns it to visual gold. Crafted by The Company of Design along with landscaping consultancy by DesignSeed, Vadodara, the difference between the family’s residence back in Surat and this farmhouse on the edge of the Kaveri is mostly the greens. “The core idea was to design a house with extensions, which allows intimate interactions with the surrounding landscape,” elaborate principal designers Niel Parekh and Pooja Shah. They also add that the plot filled with mango and chickoo trees was a part of a development scheme, sitting on the edge of the Kaveri River.
Spread across a vast landscape of a 44,450 sq ft site area, the terrain engulfs not just one but two sanctums: the rustic main house and an obscure outhouse hidden through a large stone wall. “The family also sought a small space with just two bedrooms placed adjacent to the river, to create a space which is part of the site but still feels like a secluded nook for them to enjoy privacy,” the duo reveals.
“The family also sought a small space with two bedrooms adjacent to the river, to create a space which is part of the site but still feels like a secluded nook for them to enjoy privacy” — Niel Parekh and Pooja Shah





























