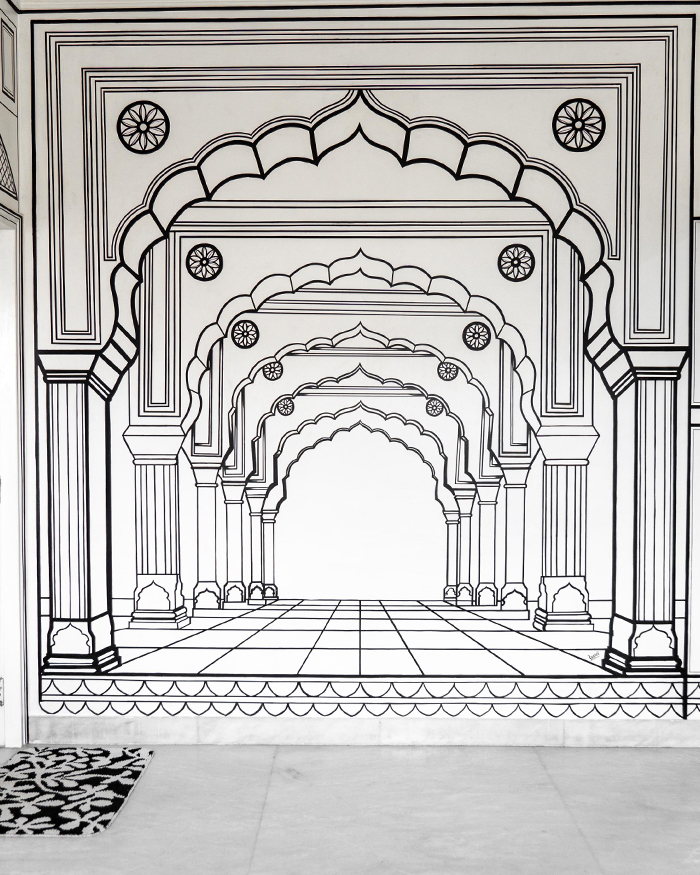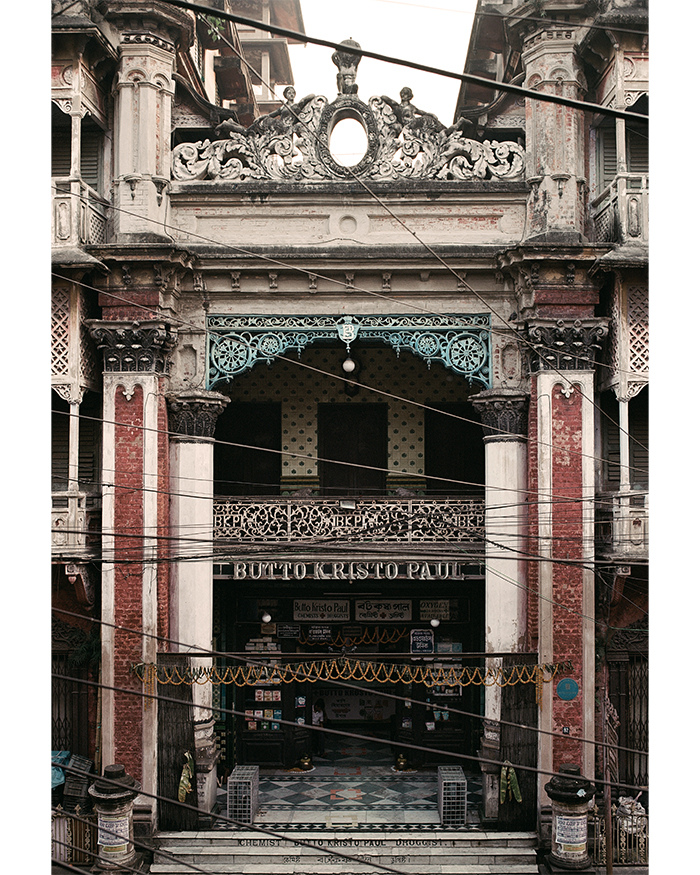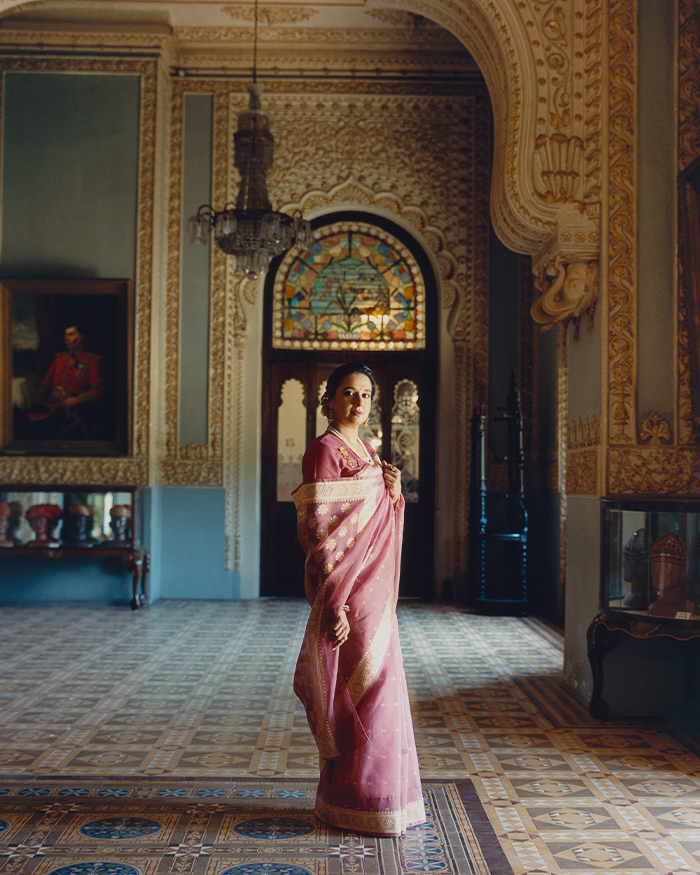Did you accidentally enter a time capsule? Fruit trees swaying in the wind, forgotten antiques and sunlit volumes housed beneath Mangalore tiles, this Hosur villa by Studio XS feels like a frame from an old film negative. And it leaves you wondering: do houses like this still exist? And if not, when did we let them slip away?
It’s easy to replicate the aesthetics of sustainability, yet the path to conscious creation is rarely linear. Kaatu Veedu, as the architects call it, sits within a dichotomous landscape — part of a larger master plan that juxtaposes an industrial factory with a bucolic orchard stretching as far as the eye can see. This contextual duality shapes the design, which oscillates between shielding sightlines and embracing daylight, between retreat and openness.
































