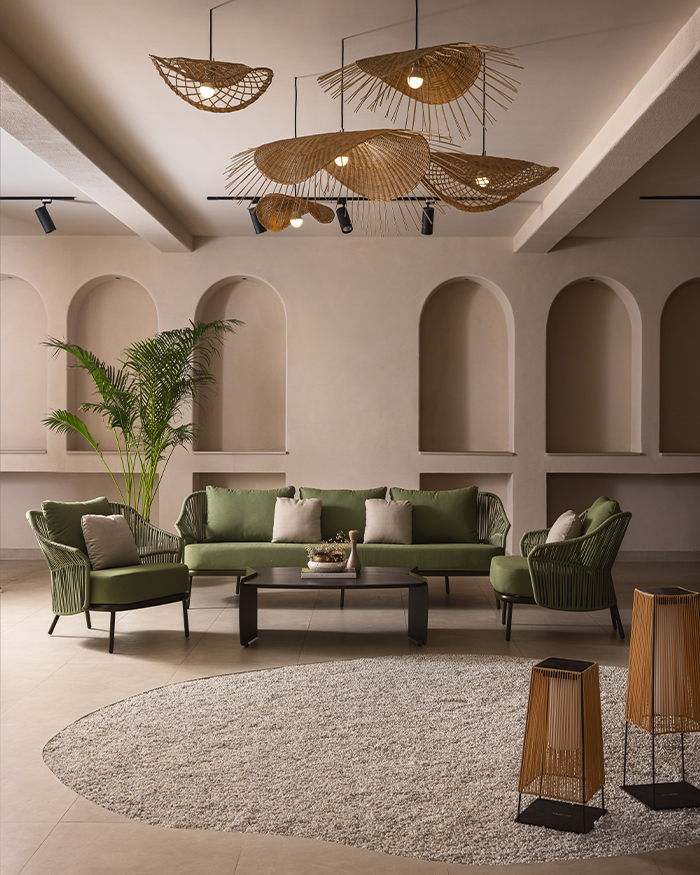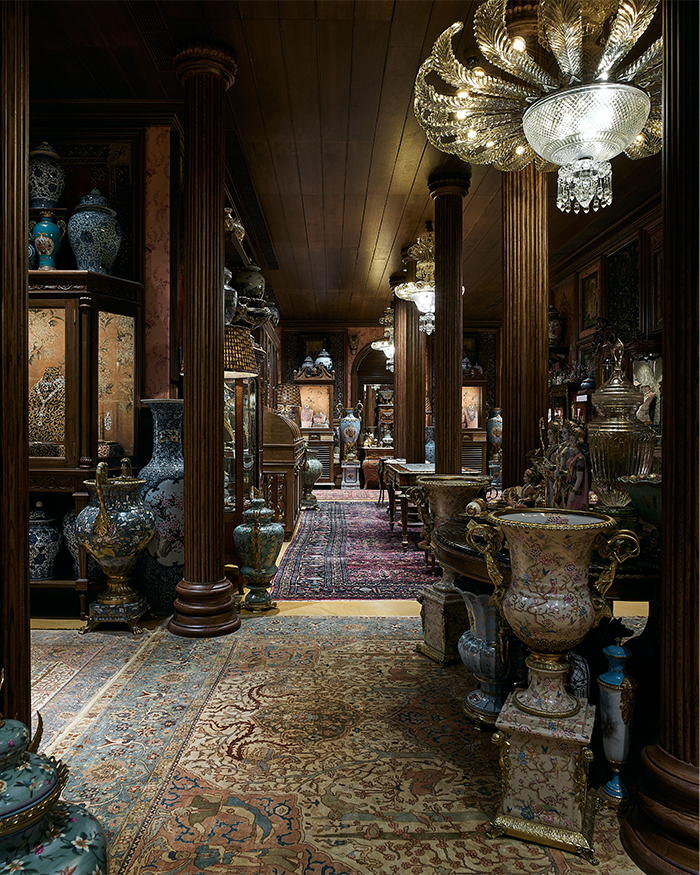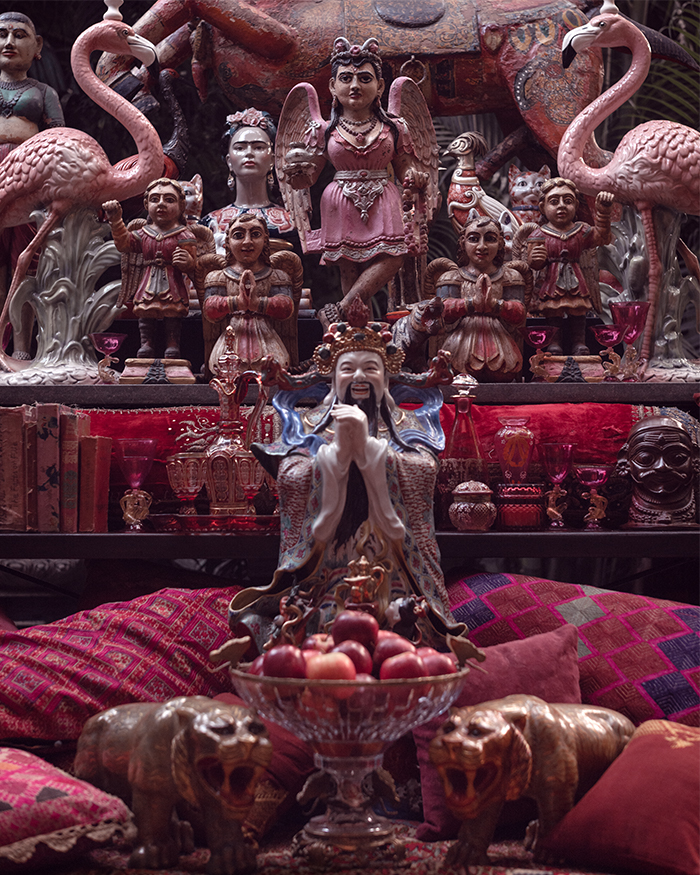If this work studio were a person, it would be the quiet one at the party — the one you end up talking to all evening. It doesn’t demand attention with bold statements or shiny surfaces. Instead, it invites you in with unfiltered light and details that reveal slowly. Born out of necessity and shaped by honest questions, Studio Vasaka’s 445 sq ft workspace in Panchkula, Haryana, designed by co-founders Karan Arora and Varchasa Duggal, resists perfection and leans into simplicity, existing as a place to just think, make and live.
“This project set the tone for the kind of work we want to keep doing — personal, quiet, and rooted in intention” — Varchasa Duggal





















