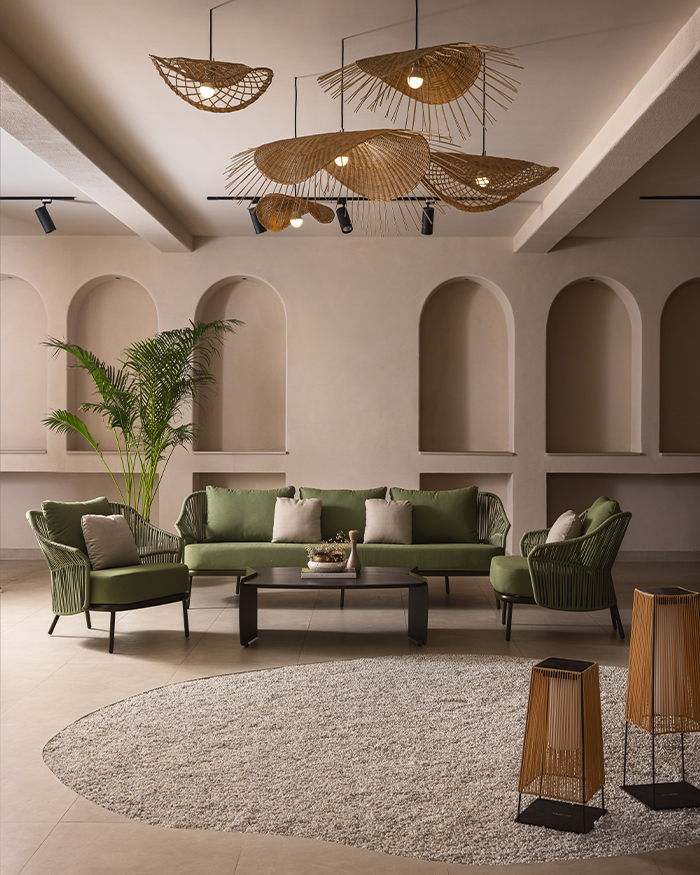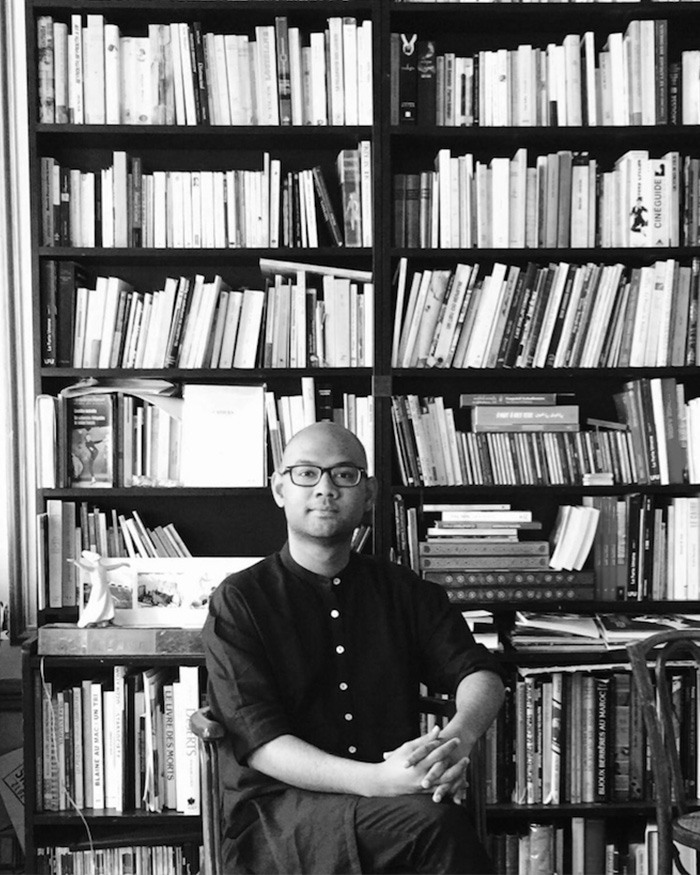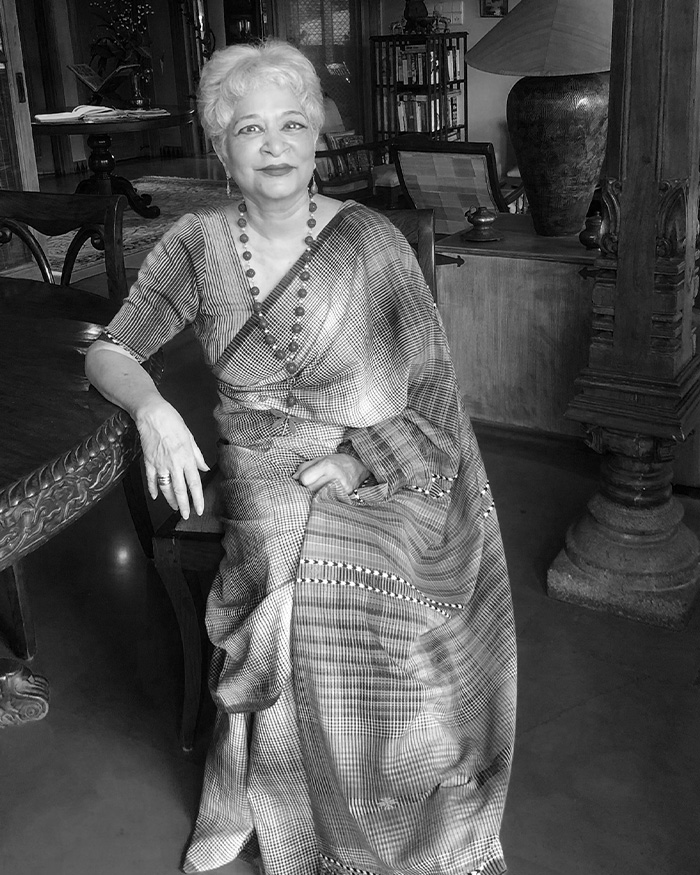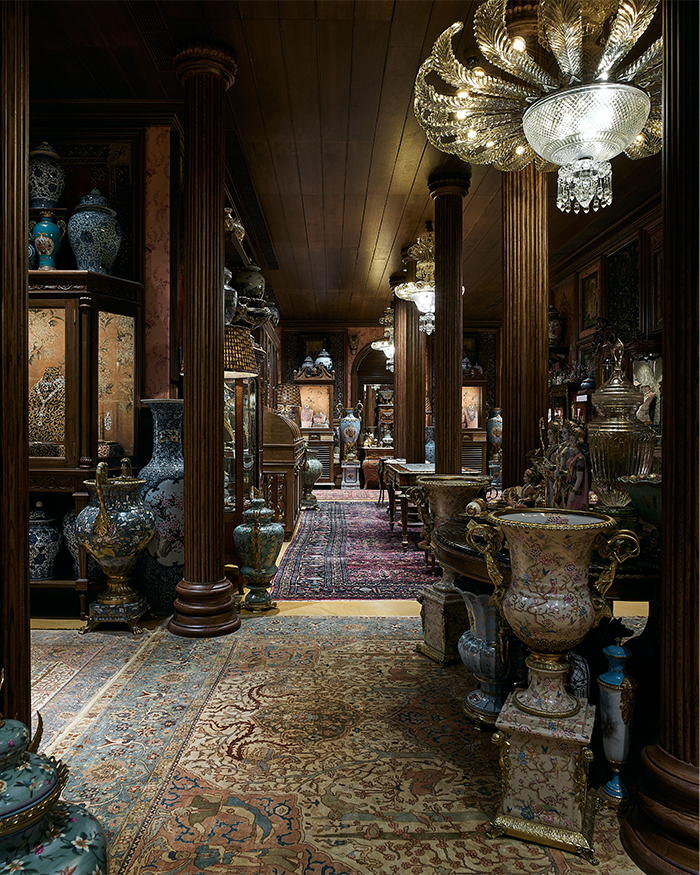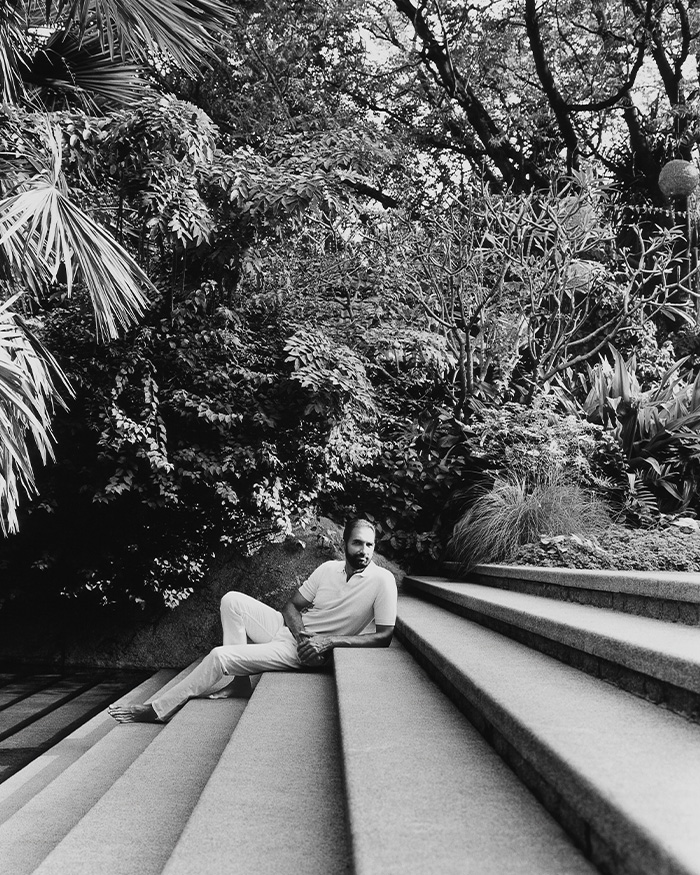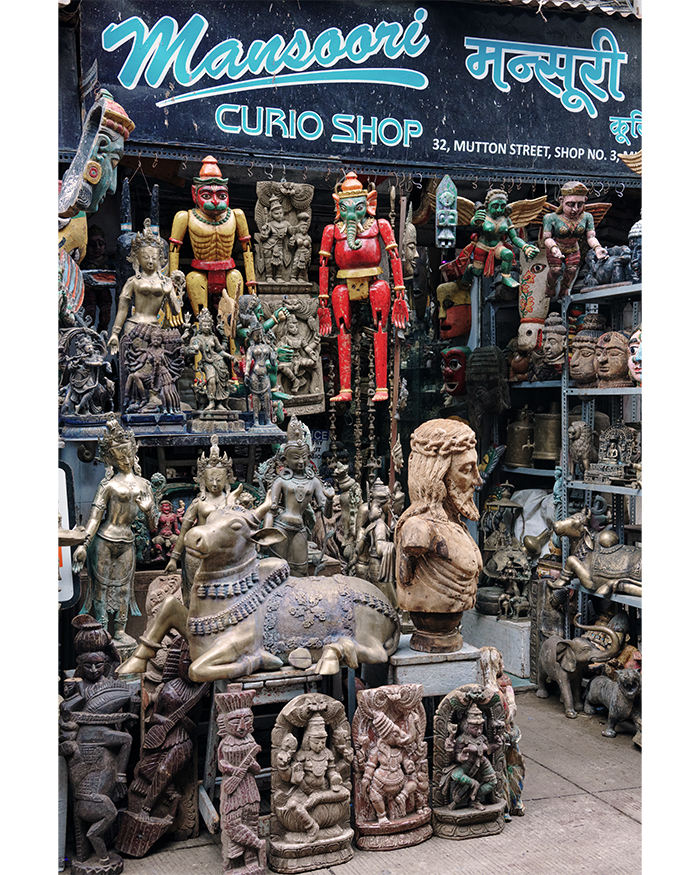Why are architects so afraid of colour? Maybe it’s because it can’t be rationalised. It is too instinctive, too unruly. But at the Piccadilly Club in Bengaluru, Studio Lotus with StoryStudio decided to risk it.
The 15,000 sq ft clubhouse sits inside Goyal & Co.’s Orchid Piccadilly residential complex. Having already built the Fields Club for the same developer, the design team knew the brief well. “The intent for the second project was to firmly establish their brand promise by converting it into a repeating experience yet clearly distinguished from the first, both visually and in flavour,” they explain. The challenge was creating a leisure hub for families of every age group without making it feel predictable.




















