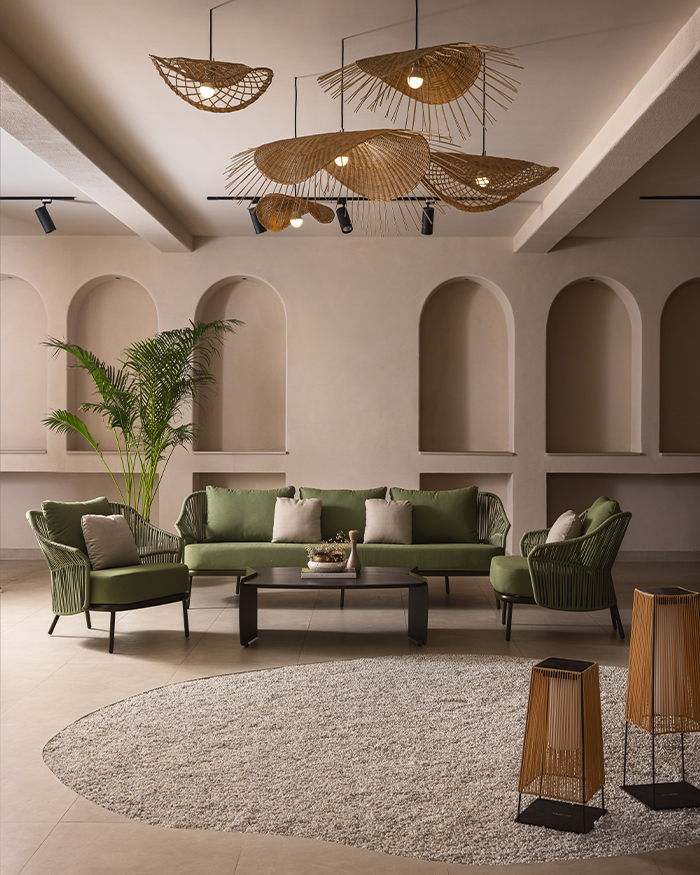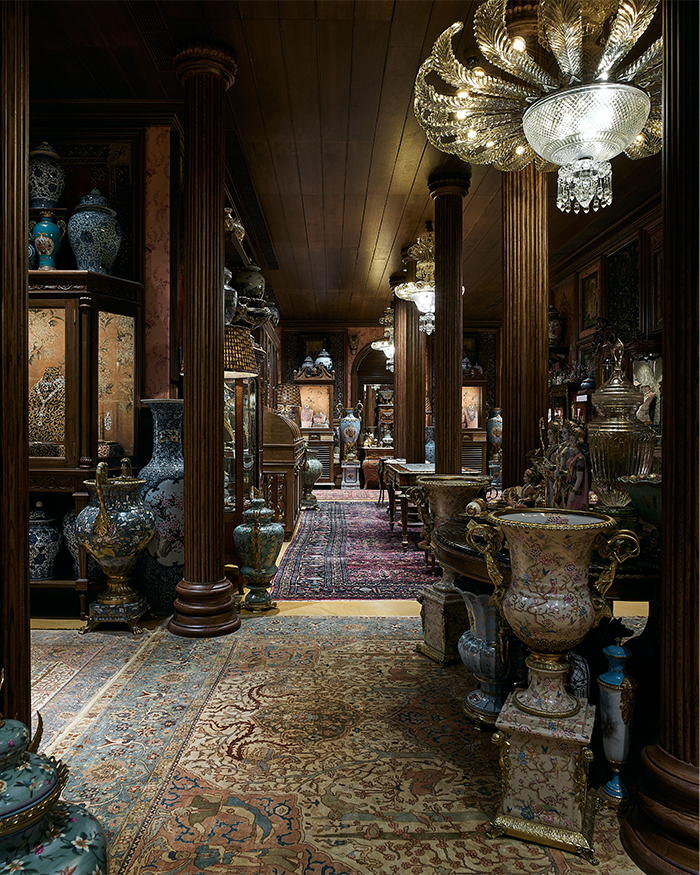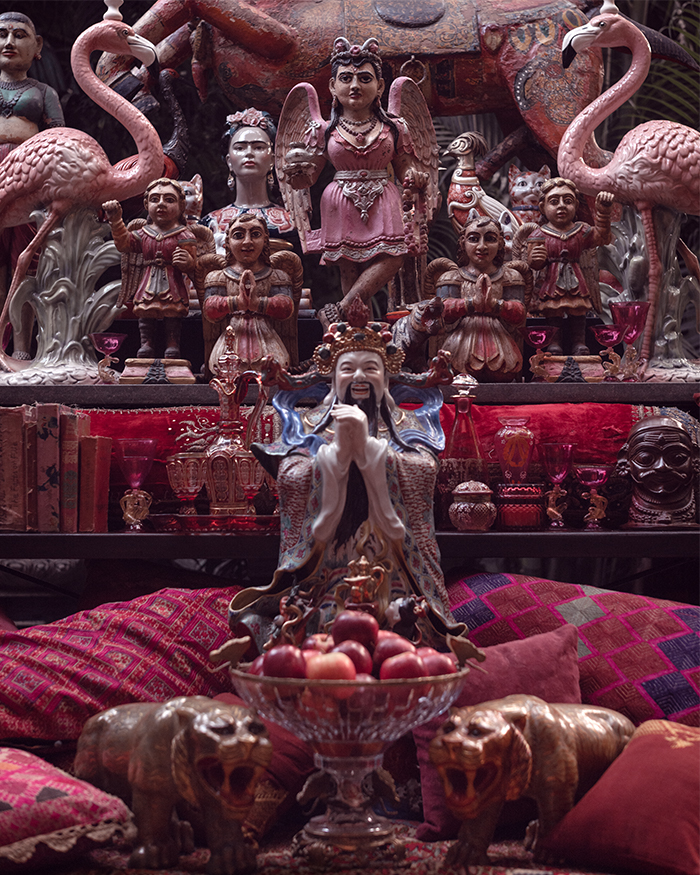For H+A Studio’s principal architects, Aayushi Amit Gajjar and Harihar Lacewala, it wasn’t a grand brief or glossy mood board that sparked inspiration for their new workspace — it was rubble. As they watched the demolition of their former office, they were struck by the sheer amount of waste left behind. Plywood scraps, artificial wooden substitutes and discarded fixtures piled up, prompting a radical question: Could a workspace be built to evolve, rather than expire? Rising from the dust (literally) they designed a new kind of office: one that is modular, unconventional and energised through colour.
Living up to its moniker, Re:Form, the architects approached this 1,500 sq. ft. Surat studio with flexibility at its core. Every element is designed to be modular and multifunctional. The result is less a static office and more a dynamic toolkit, poised to reconfigure itself at a moment’s notice.
"Essence of multifunctionality, flexibility and reusability are the core design ethos of the studio" — Aayushi Amit Gajjar and Harihar Lacewala


























