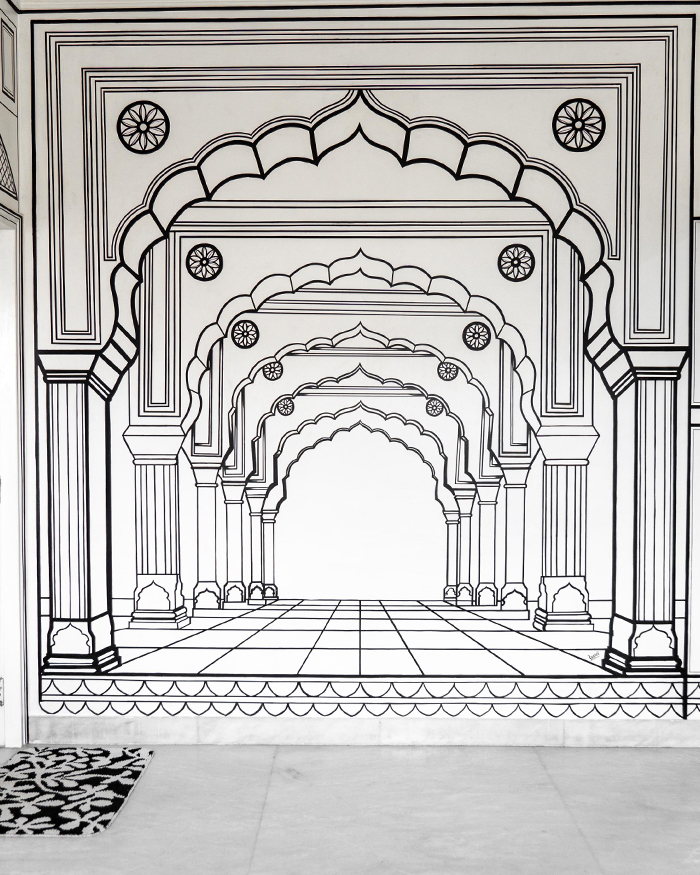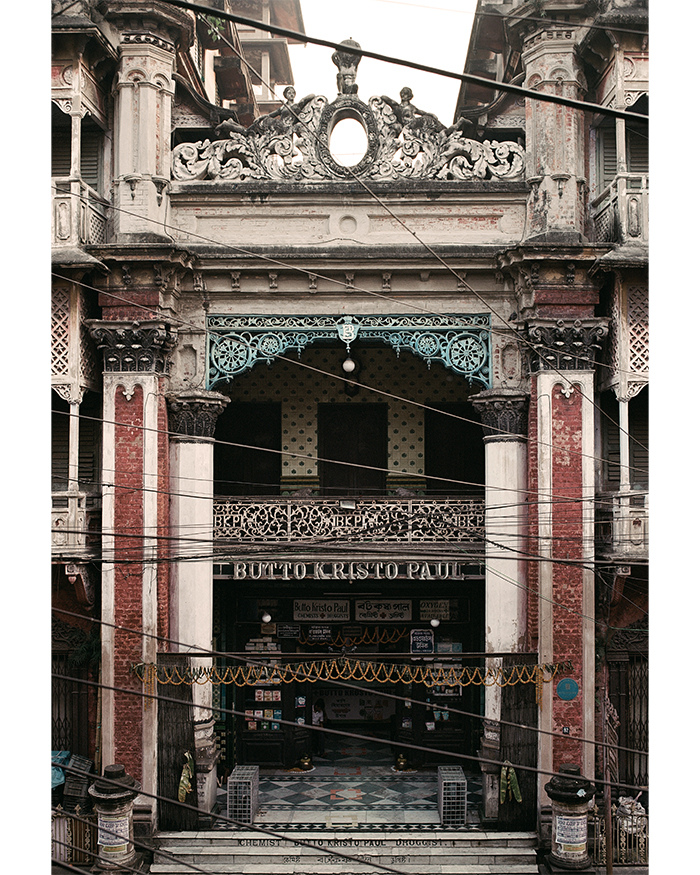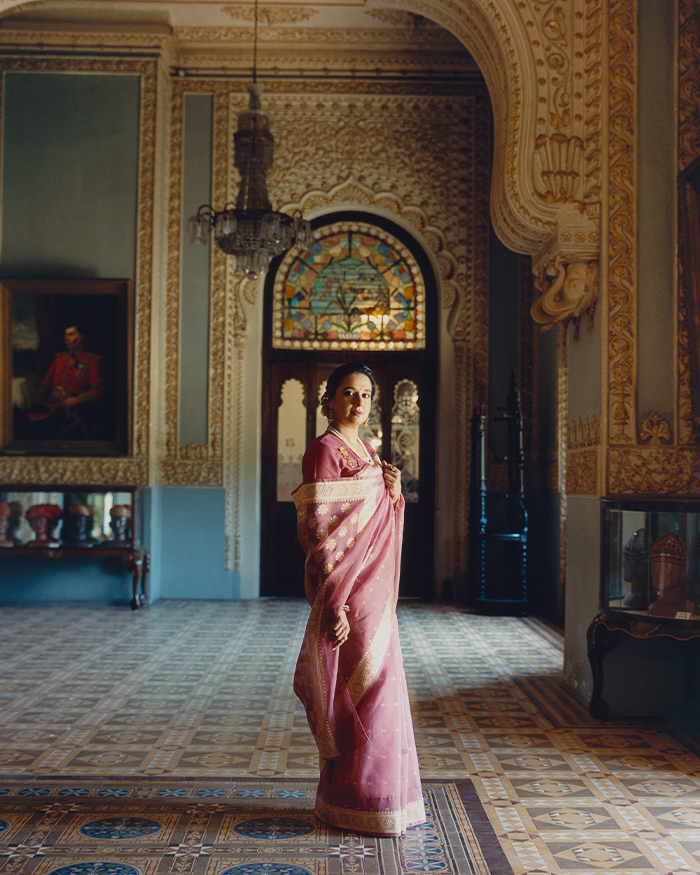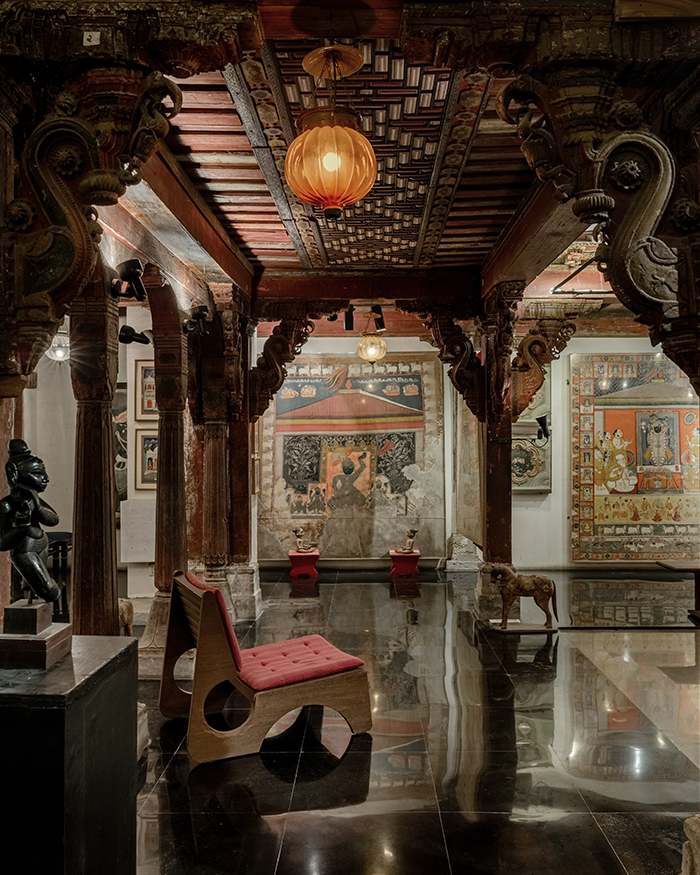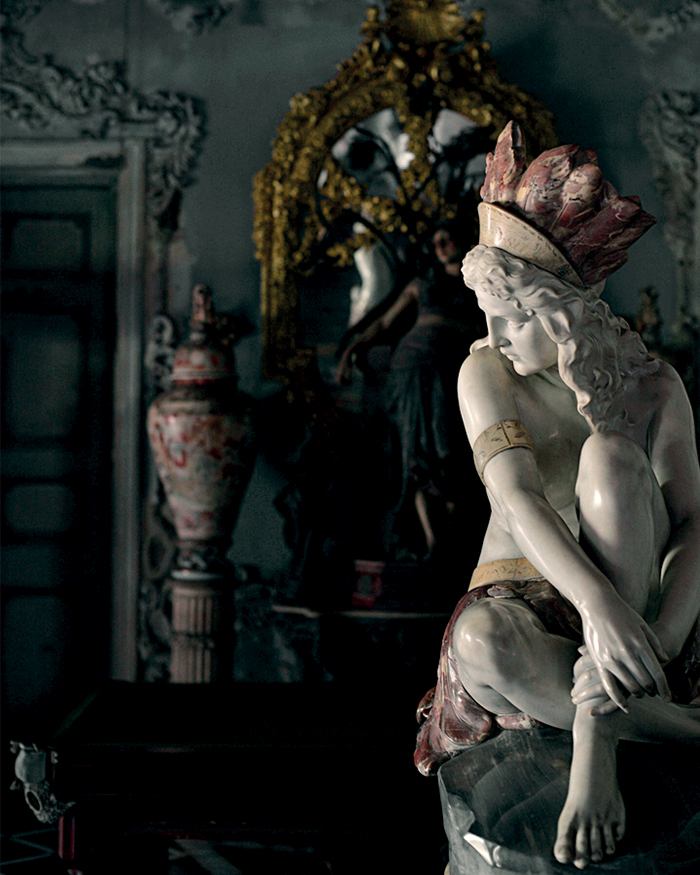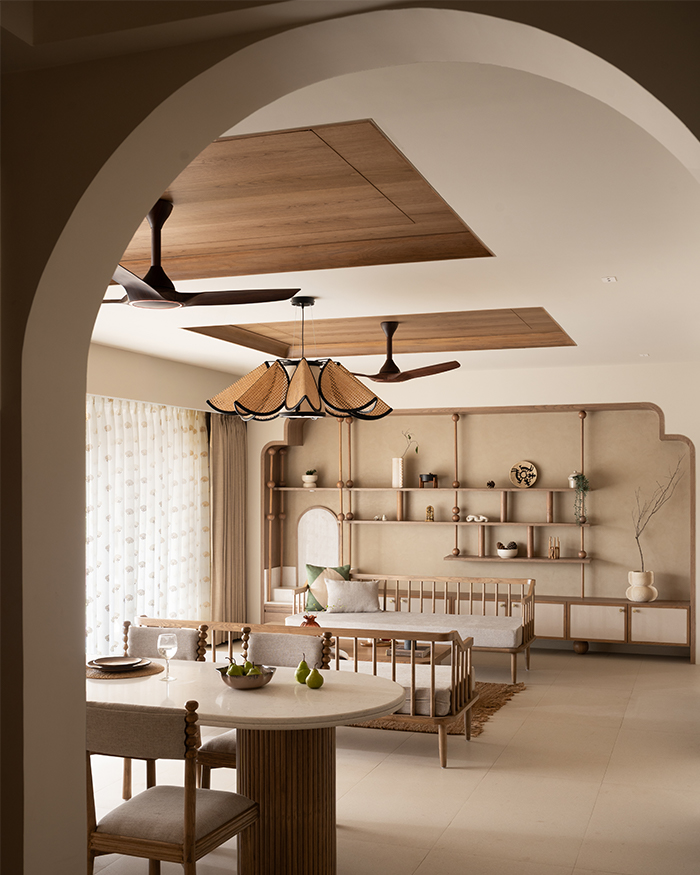Nestled comfortably inside a 3,500 sq ft area on the 65th floor of a highrise, this apartment in Mumbai is shaped for a couple who divide their lives between Dubai and India. From this perch high above in Worli, glass, sea, sky and the slow arc of the Coastal Road below materialise. The couple entrusted RC Design Studio to craft a space, unembellished. A brief for a restful base that accommodates recurring trips, evenings with friends, and moments of everyday calm. In response, Roozmehr and Cherag Bardolivala of the firm composed a spatial dialogue: rooms that flow, materials that repeat with intention — marble, silk, walnut, soft-toned textiles.
Underfoot, Italian marble stretches generously, its veins shaded from cream to warm taupe. Walnut panelling grounds the walls, its grain revealing quiet richness without gloss. At the far end, glass frames the sea — drawing in a light that softens as the day folds into evening.




















