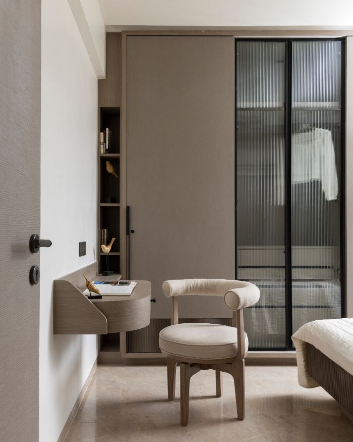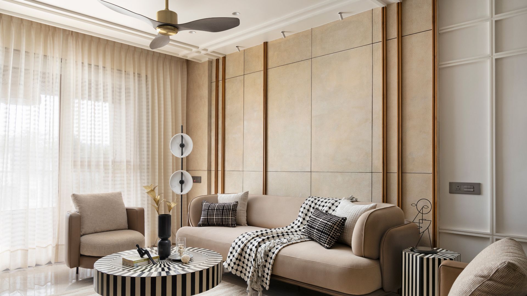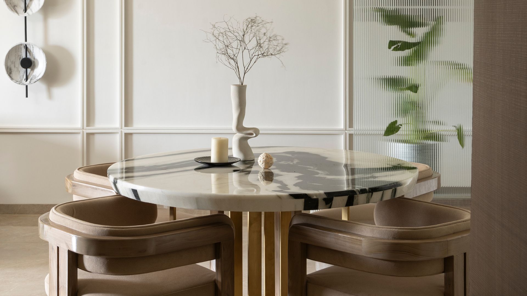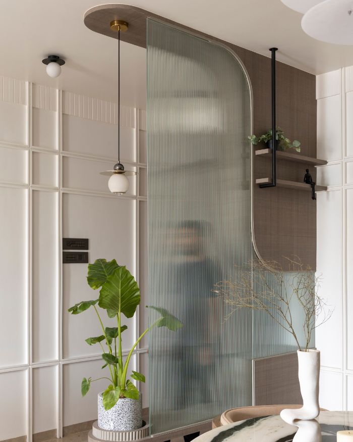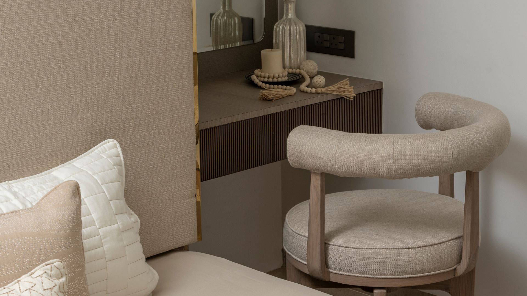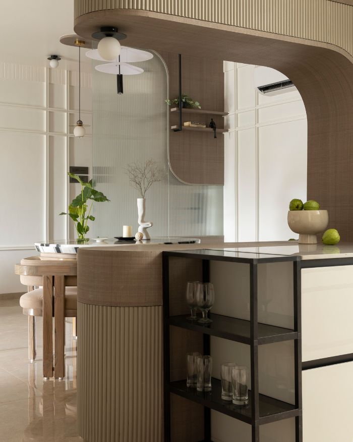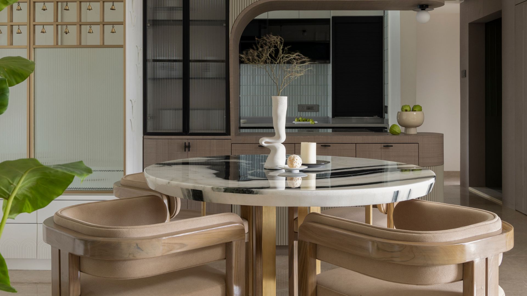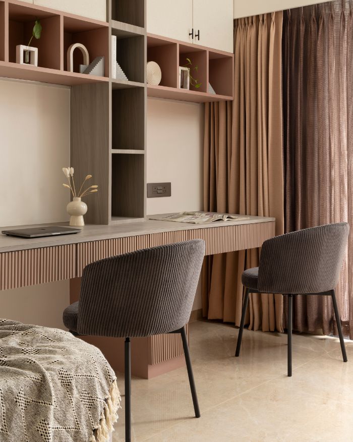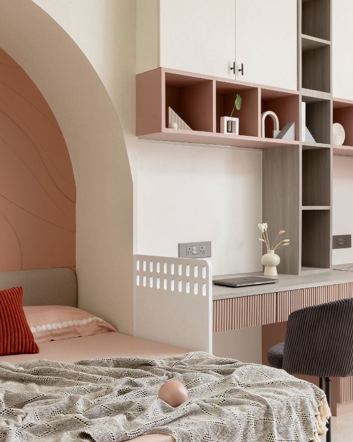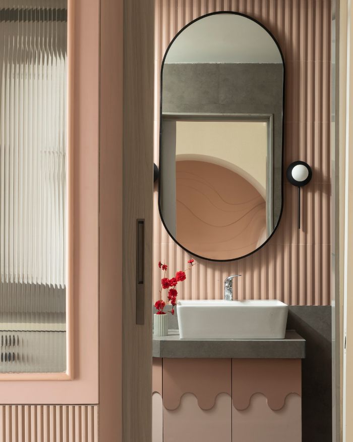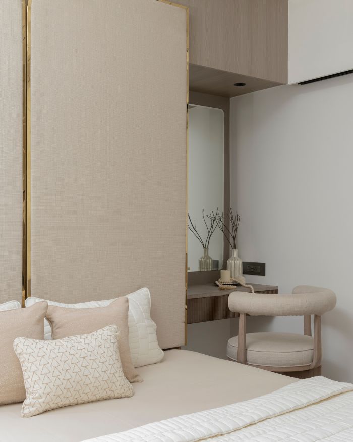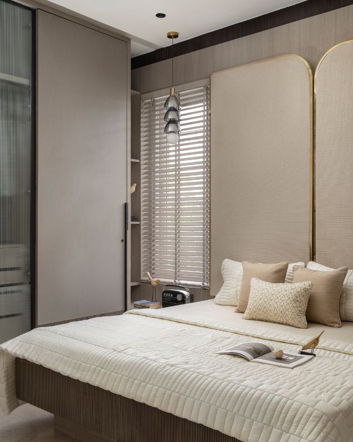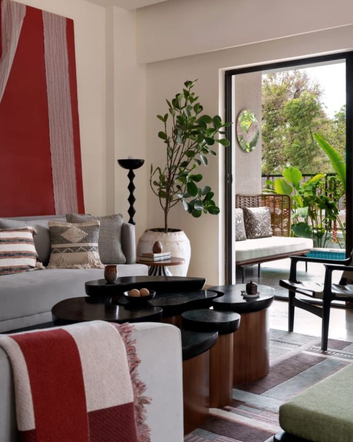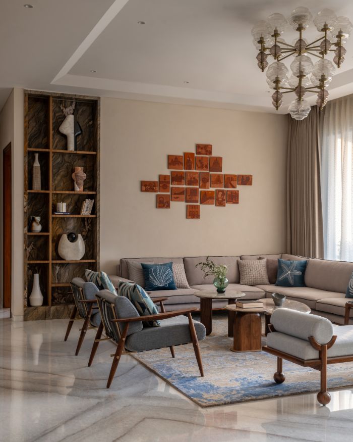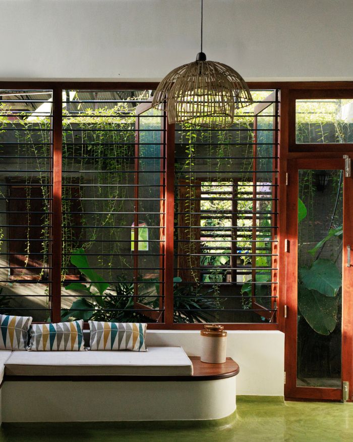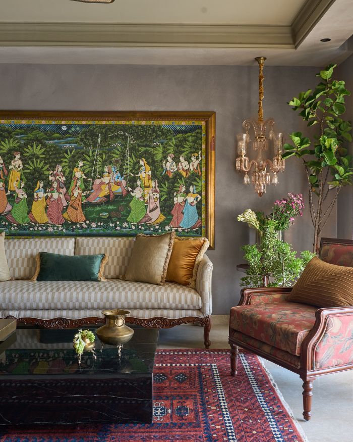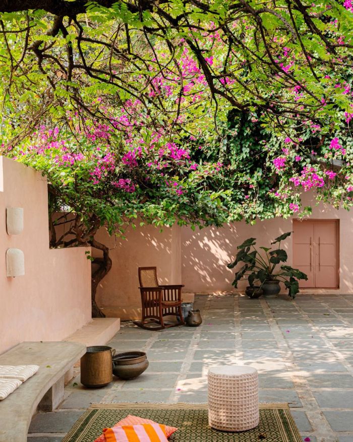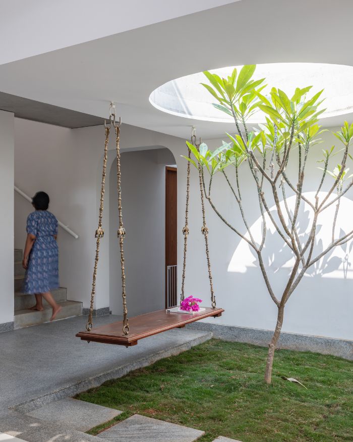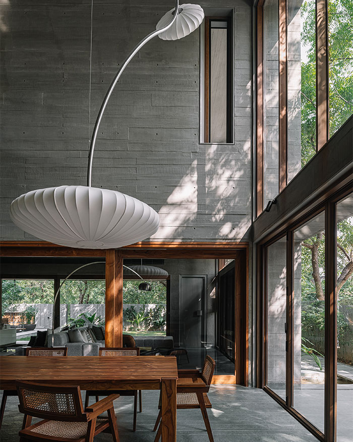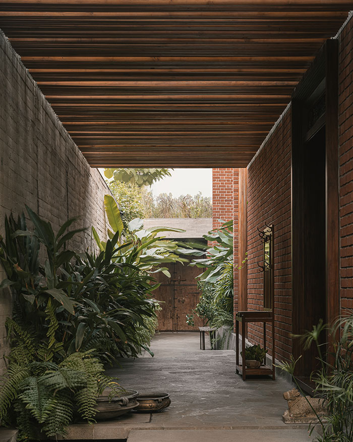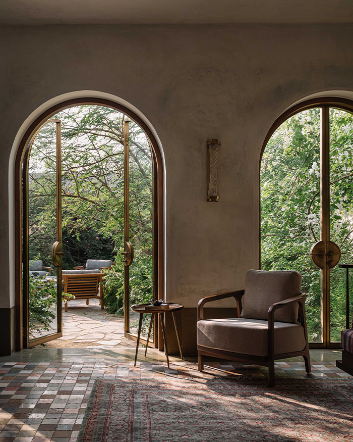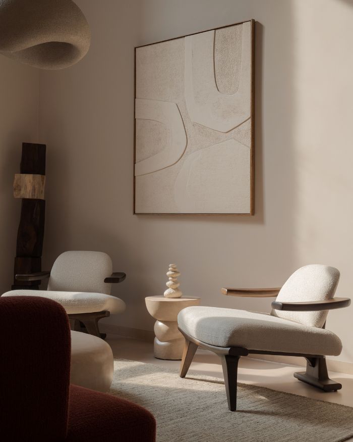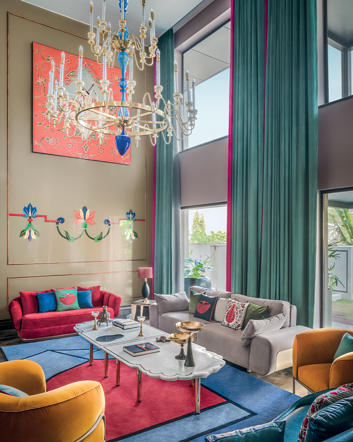From the moment you step through the door, there’s a shift, like the volume’s been turned down on the outside world. Light pours in softly. The air feels calmer. And without even realising it, you’ve already slowed down. Freshly brewed by PiNiK Design Studio, with the rich roast of Piyush Chandwani’s vision, this espresso-toned 1400 sq ft 3 bedroom home doesn’t rely on spectacle — it’s built on subtlety, warmth and soul along with the right swirls of caramel and taupe.
Every corner feels intentional, every material carefully chosen not just to look good, but to feel right. A place where style doesn’t just meet soul, it makes itself at home.
“The partition between the kitchen and dining area is a striking architectural element that combines functionality and aesthetics, demonstrating how thoughtful design can create a harmonious balance between form and function.” — Piyush Chandwani, Principal Architect
