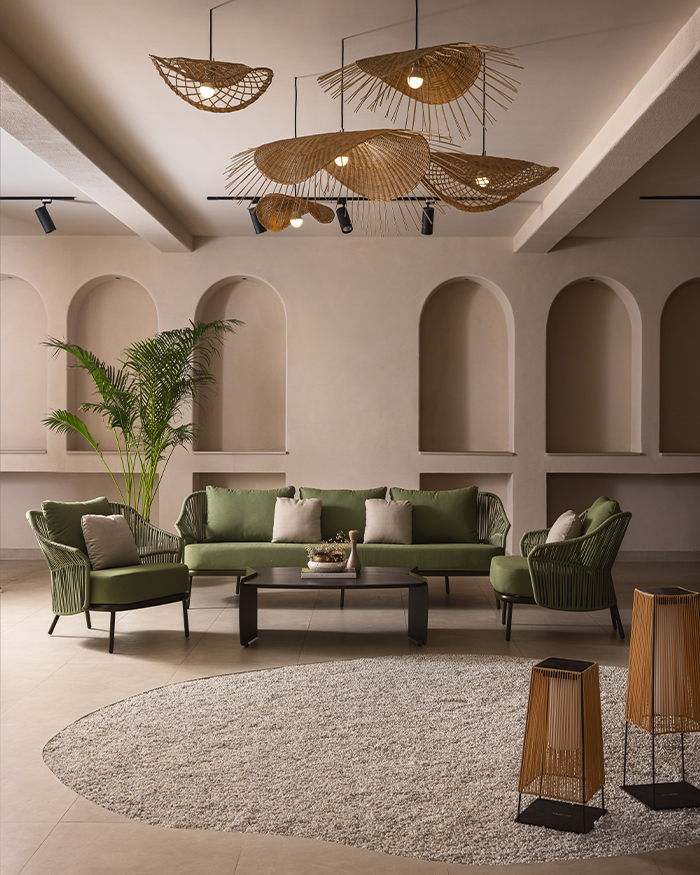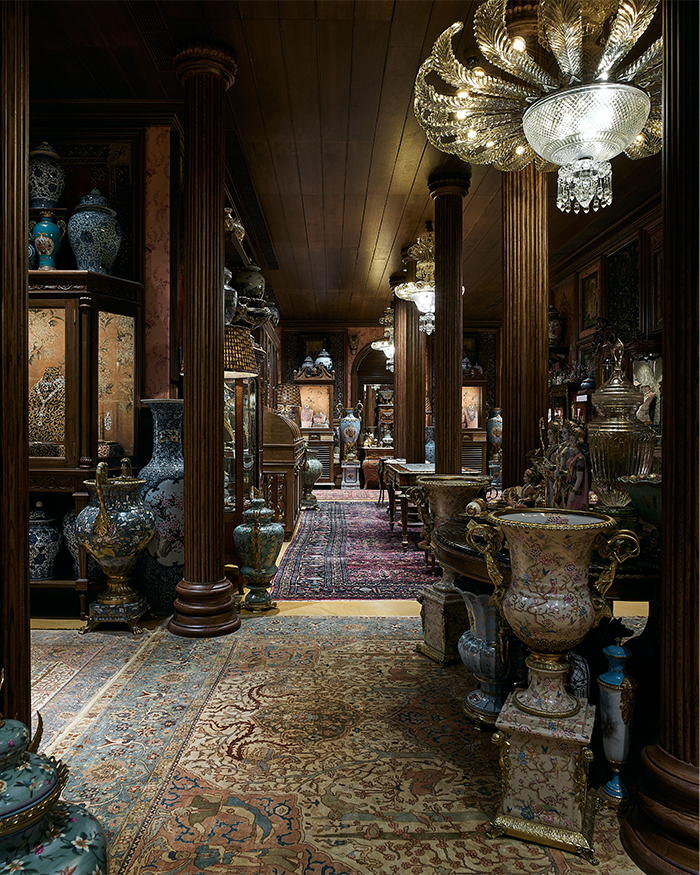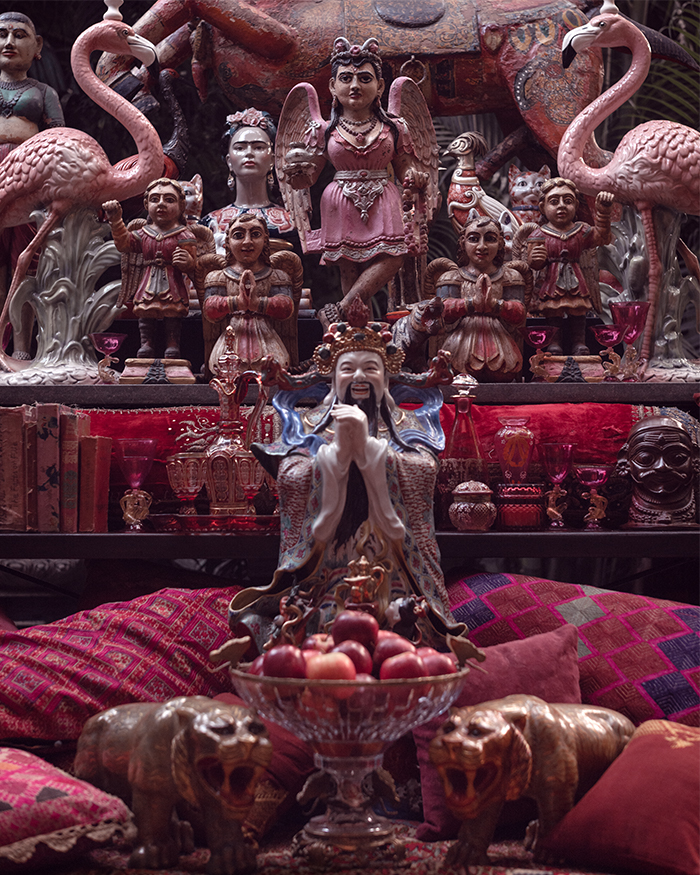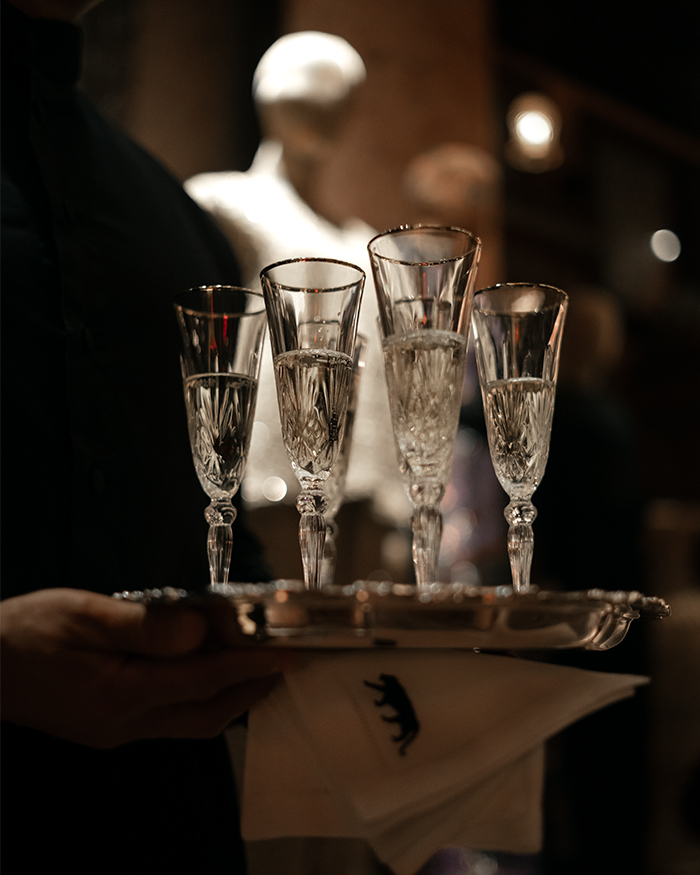Not every office needs to look like it drinks black coffee and works late. Some may just want to feel like a midweek arrival of the weekend. These 15 workspaces do exactly that but with the strength of design; tossing out white walls and wearying floors in favour of warmth, wit and a whole lot of personality. Each one comes with a little twist — a moment of surprise that reminds you: this is not your average 9-to-5. Let ELLE DECOR India take you through 16 office interior design ideas for a work refresh!



















































