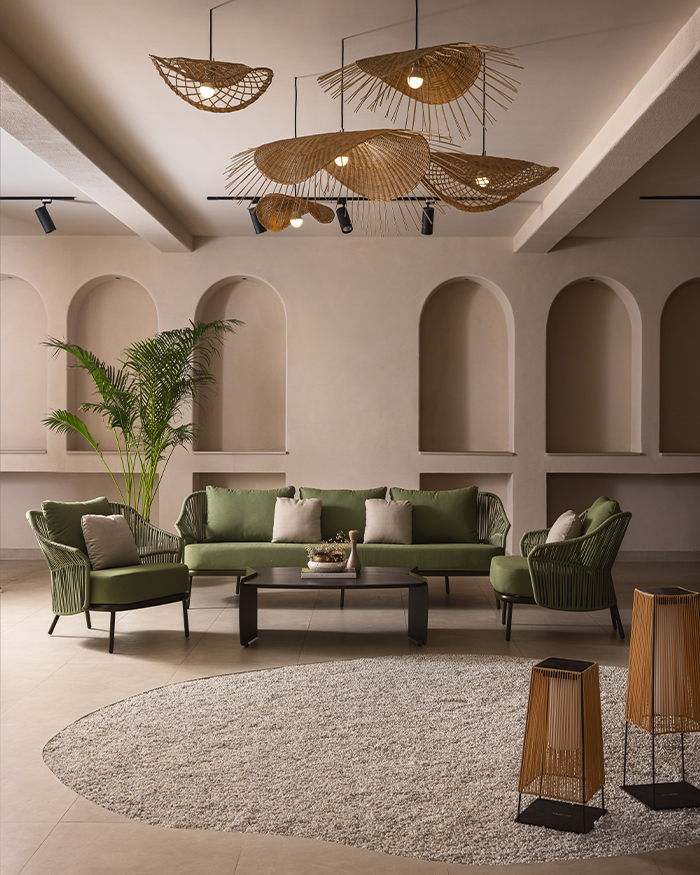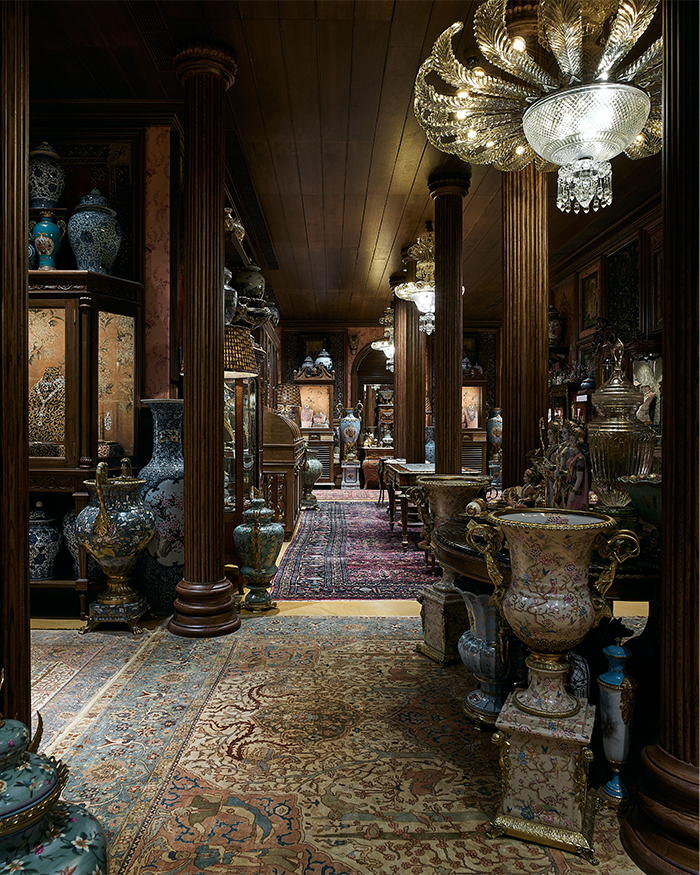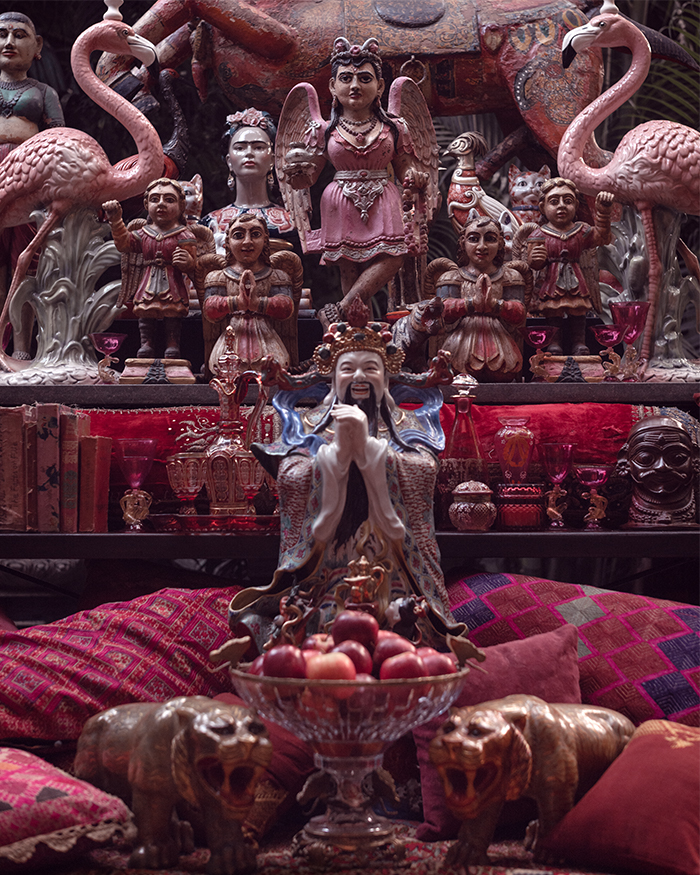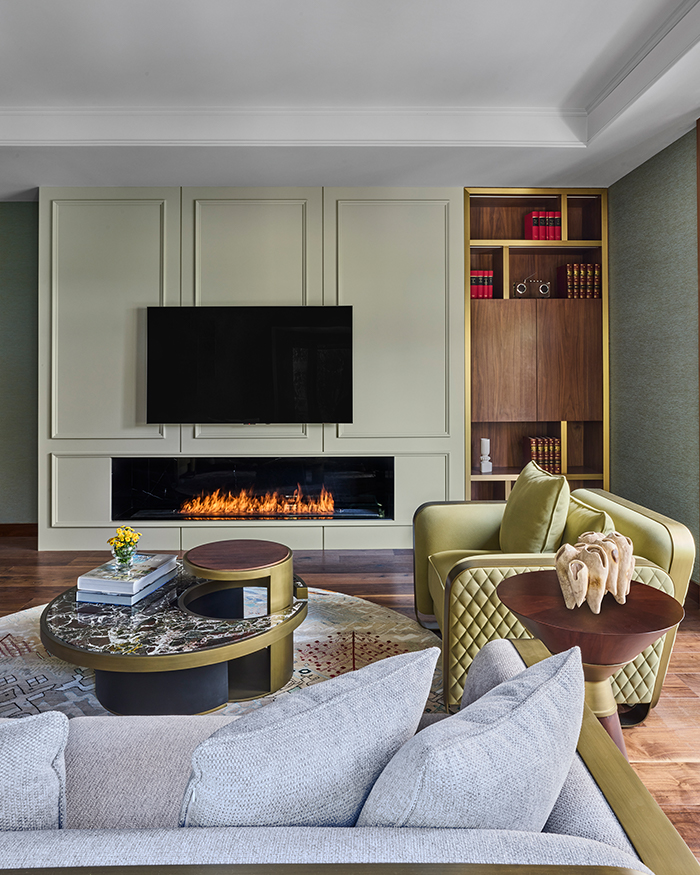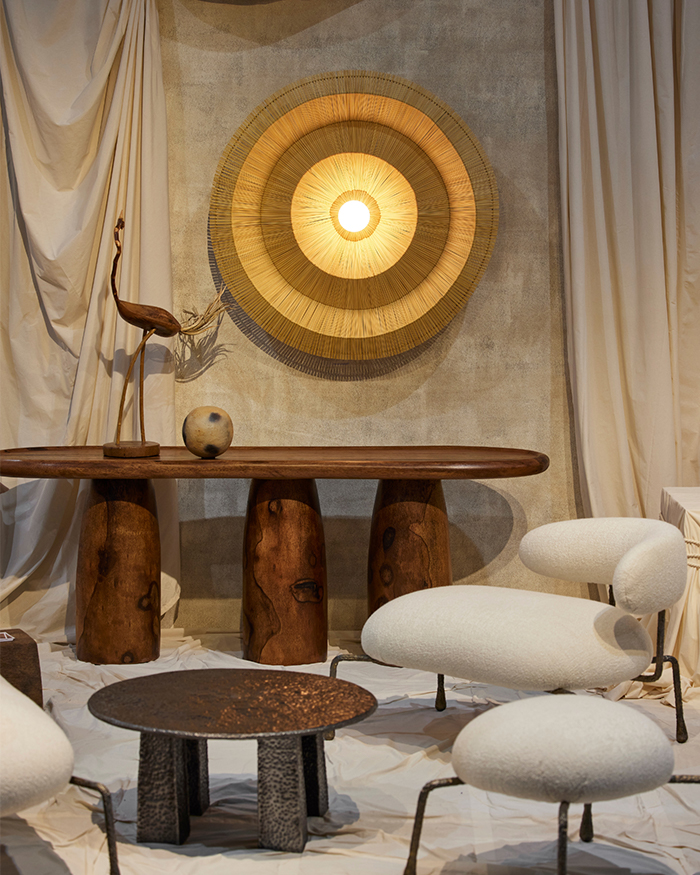Tucked away in a quaint lawn surrounded by greens, manifesting through glasshouse exteriors and pristine boardroom interiors, is a factory’s escape for its routine industrial exchanges. This 1,523 sq ft boardroom in the panoramic landscape of Himachal Pradesh defies most of what we know about typical office designs — envisioned by Studio Vasaka.
Led by principal architects Karan Arora and Varchasa Duggal, the co-founder duo of the firm, the workspace emerges to be a realistic concept of a refuge within a factory. “The idea was to create a cabin-like retreat, tucked into a green pocket of the factory, something that feels completely detached from the industrial rush outside. A quiet, immersive escape right in the middle of a bustling setup,” explains Karan.
“This isn’t your typical boardroom. Corporate spaces often fall into two extremes; either stark minimalism or glossy opulence. We wanted neither. We leaned into organic geometries and materials that invite touch" — Karan Arora














