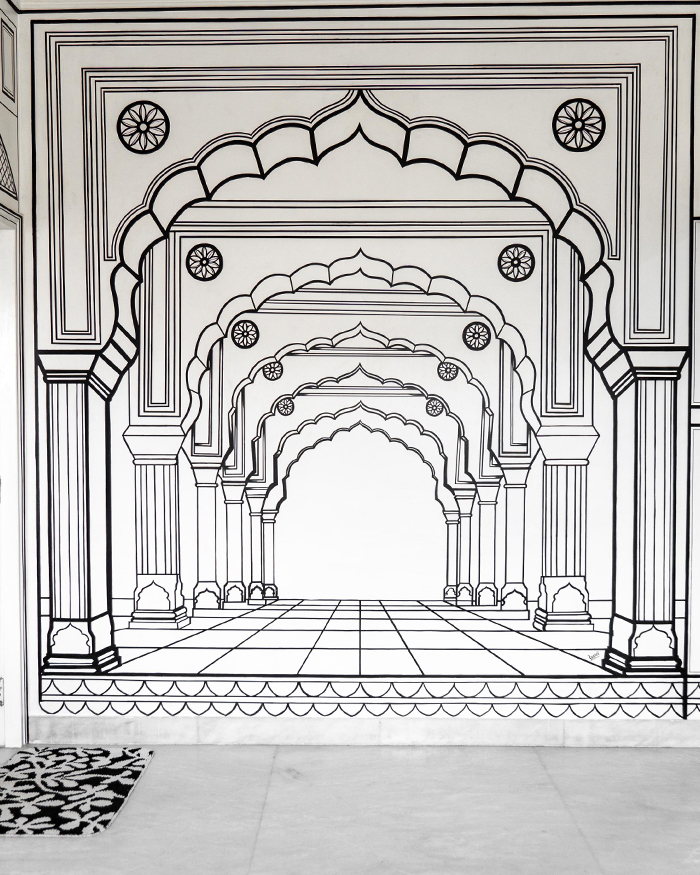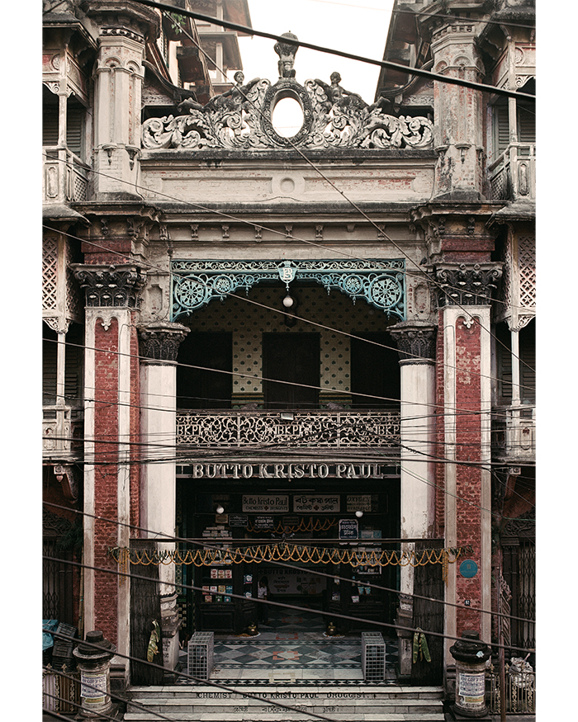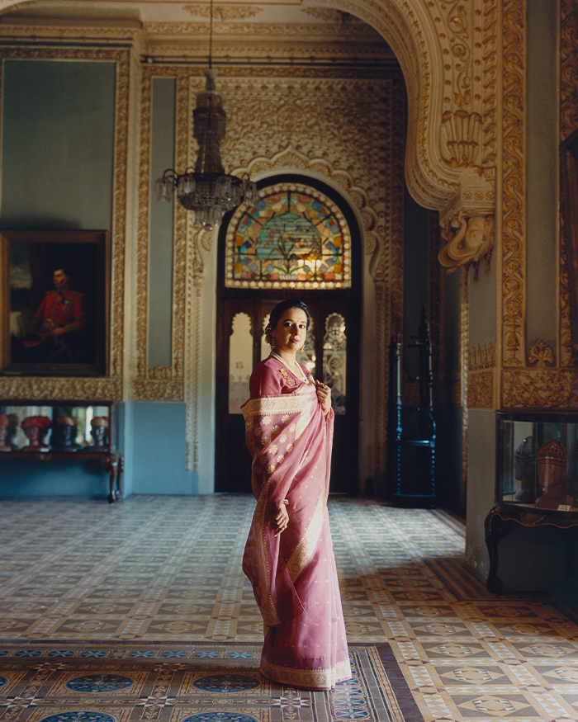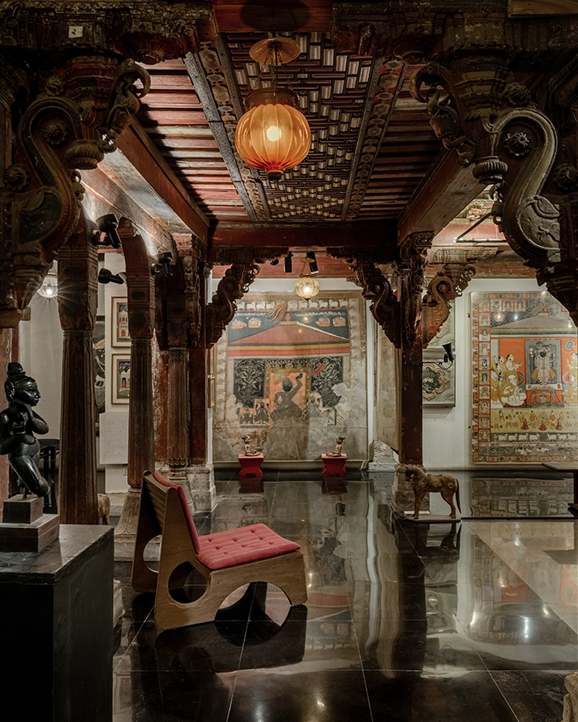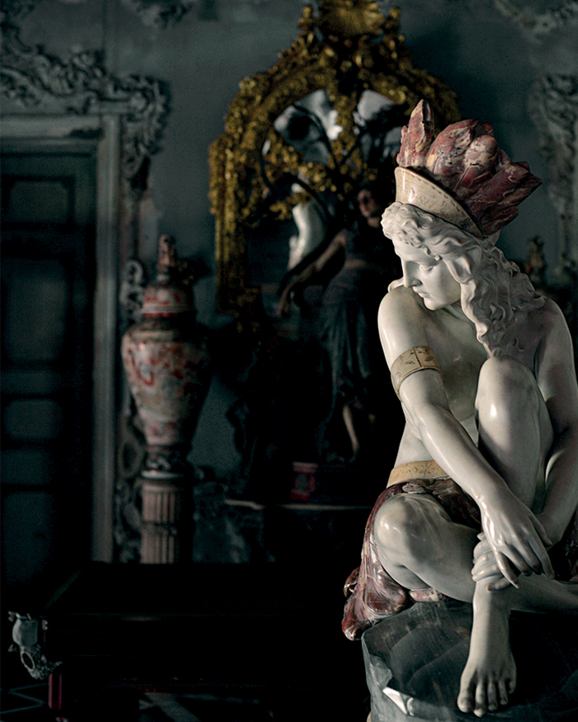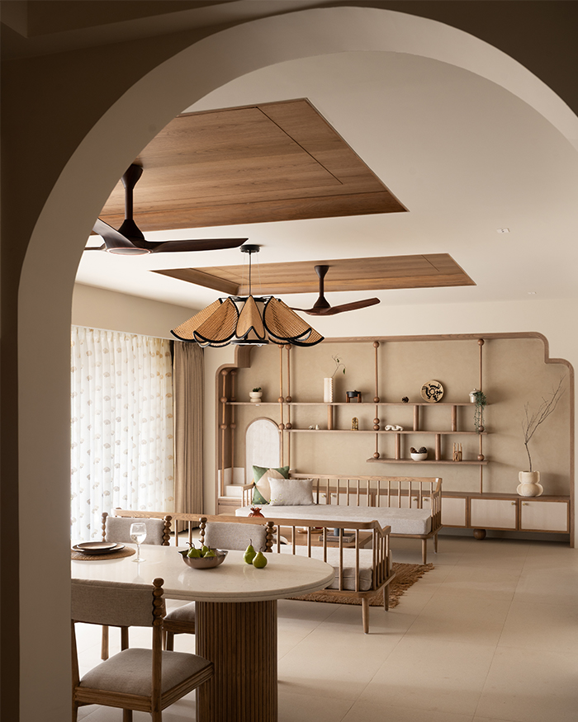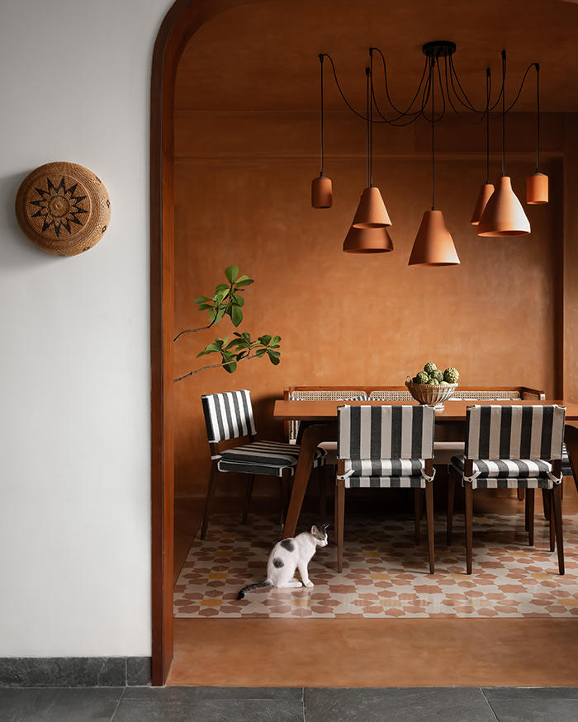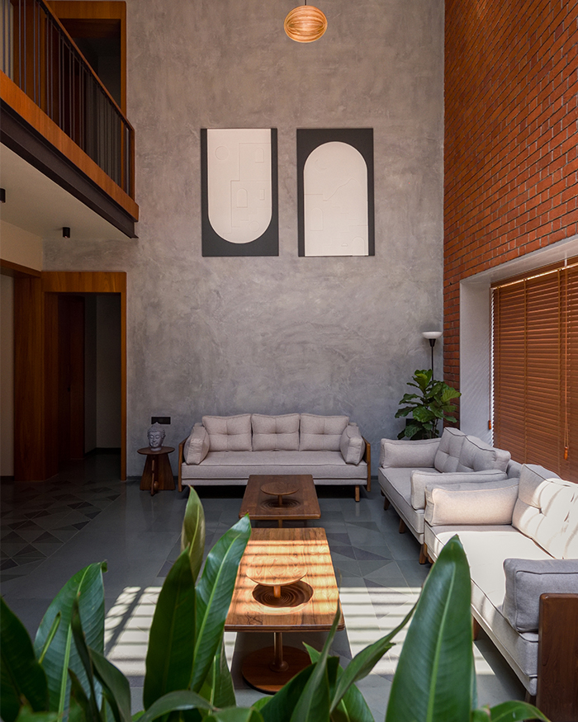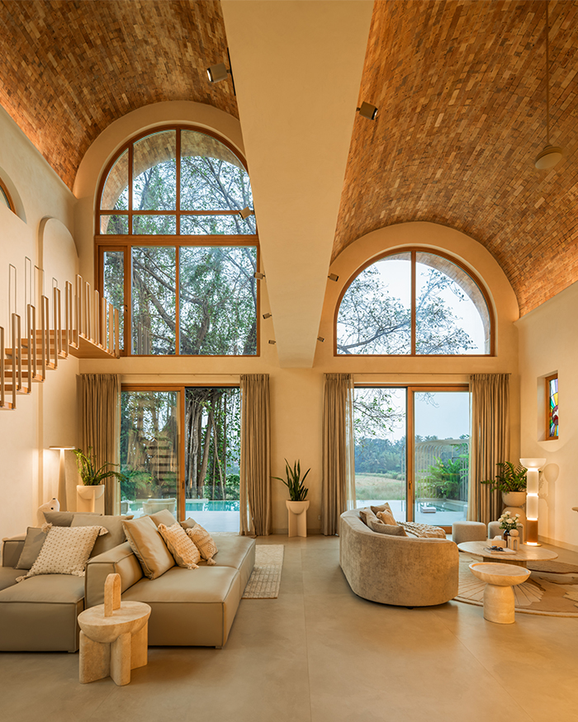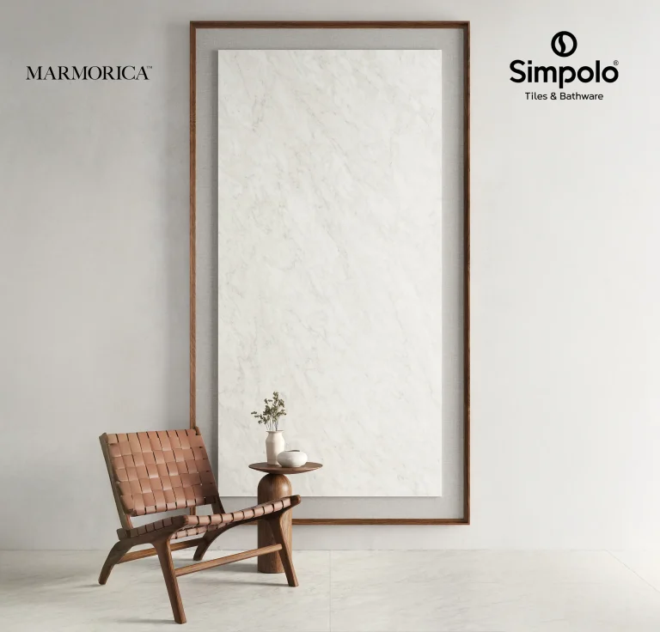If you’d rather choose mountains over beaches, you’re far from alone. From a legion of Romantic poets who clambered for their pens at the sight of a slope, to Julie Andrews galloping through the Austrian Alps in The Sound of Music (1965), the mountains continue to hold their own charm — much to the dismay of sunburnt beachgoers.
While no bard has written a sonnet about Nashik’s chartreuse hills (yet), this didn’t stop Shrutika Raut of her eponymous studio from adopting them as her muse for a 1,400 sq ft home. More horizontal than vertical, the minimalist concrete structure splays across the valley. The emanating effect is that of a sleepy-eyed countryside ranch that follows the lay of the land. As Shrutika affirms, “It was never meant to stand out, but to belong; to become part of the architecture of the setting itself.”
“This home is a modern countryside ranch in spirit, mid-century in style and brutalist in its form. This is not a home that claims its beauty through spectacle. It rests”
Shrutika Raut



















