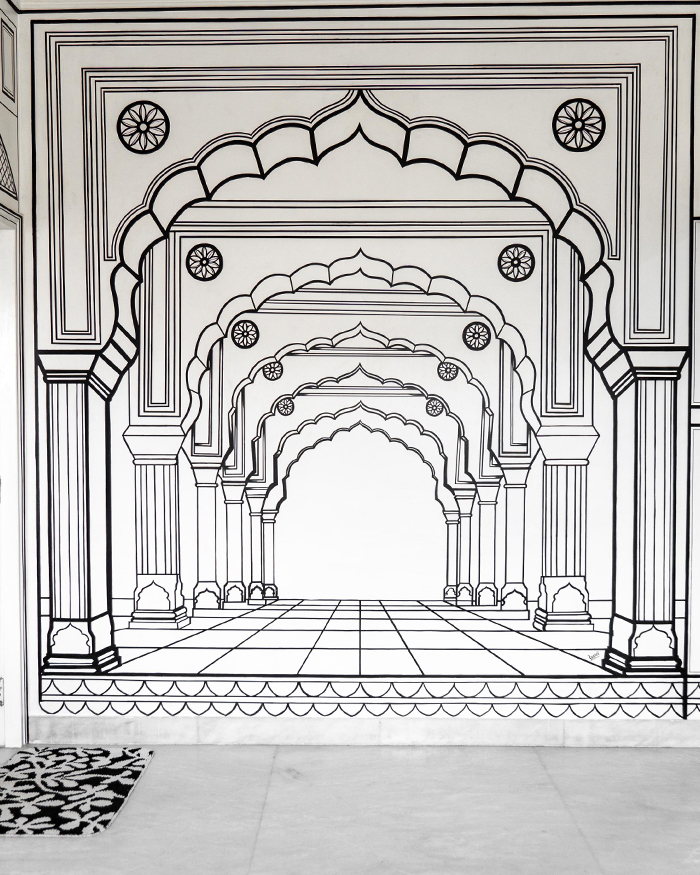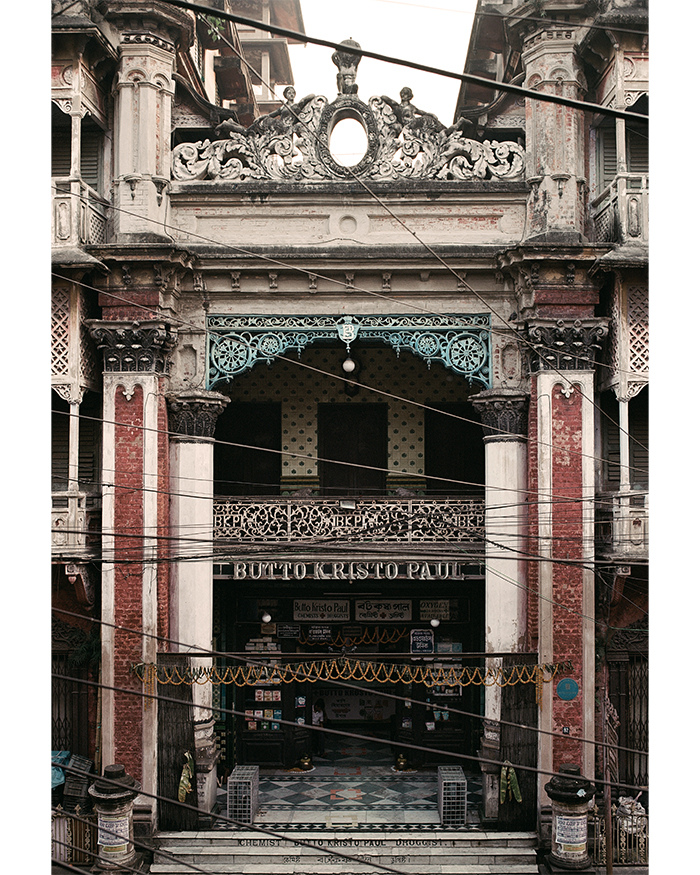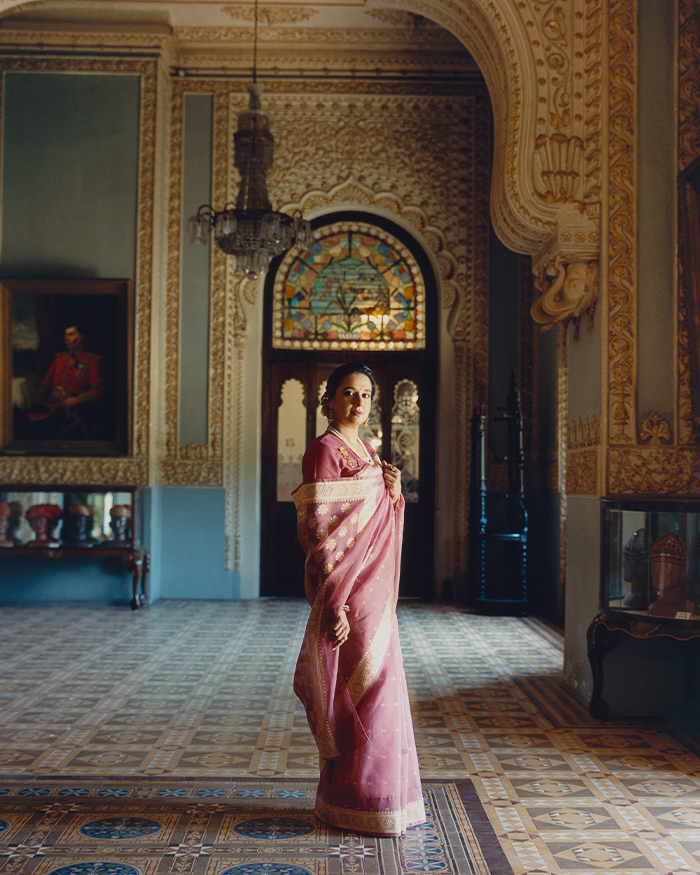Feelings of homecoming take a physical form at this Raipur address, spanning 4,000 sq ft, which embodies the beauty of countryside living without compromising on modern-day luxuries. “The first brief focused on creating a country yet functional home that harmonises with the surrounding landscape. Key elements included the use of natural materials like mud and wood and an open layout to maximise sunlight and views and greenery both inside and outside the home,” Rishabh Jain, architect at My MAATI.
It’s a space where every brick reflects the free-spirited ways of its homeowners — a nomadic couple with a penchant for hosting, who wanted their pad to echo their stays in traditional mud houses at Kanha while offering a cosy ambiance for guests.
"Materials like mud and wood and an open layout maximise sunlight and views" — Rishabh Jain



























