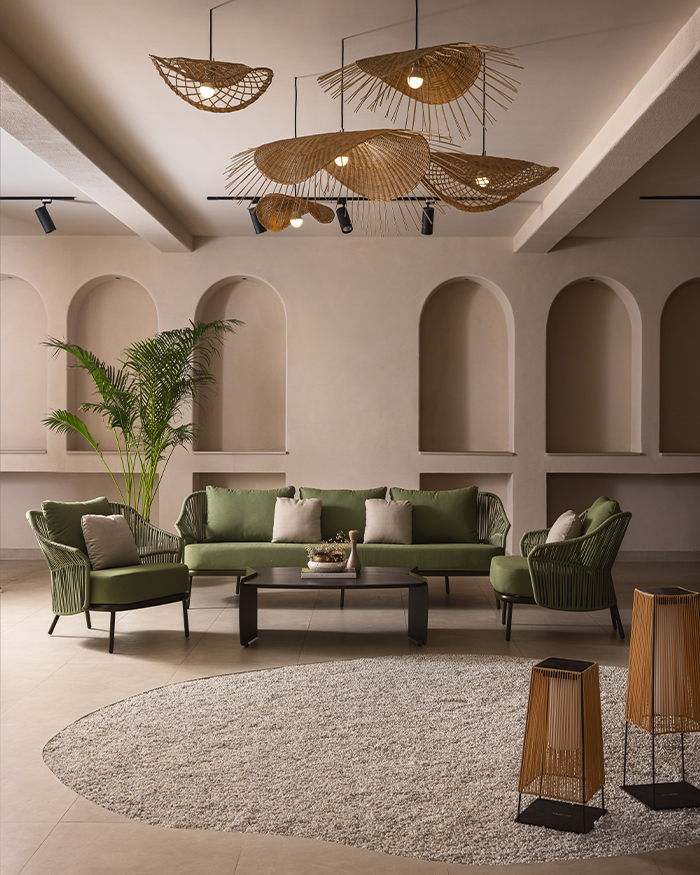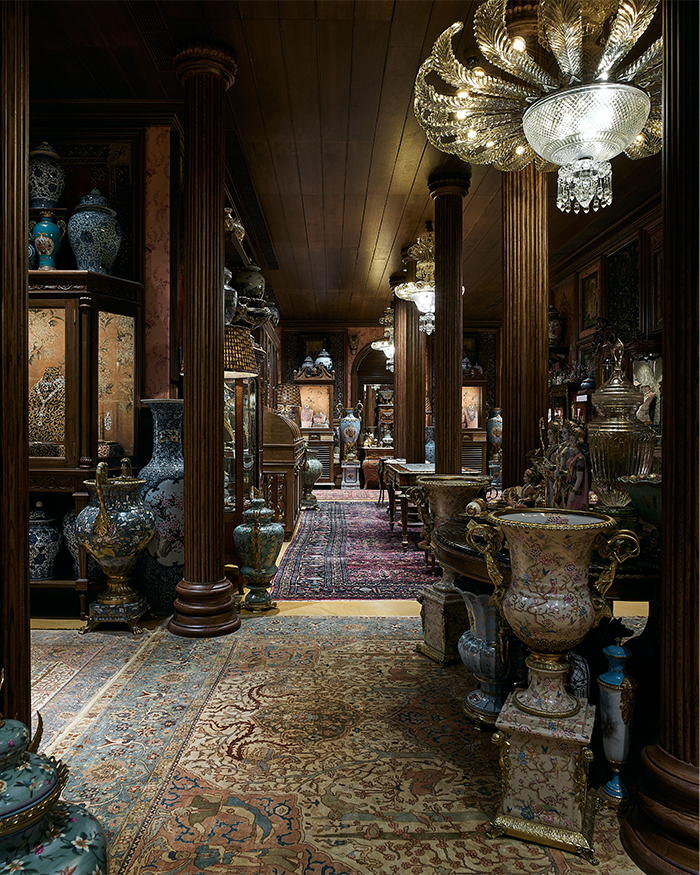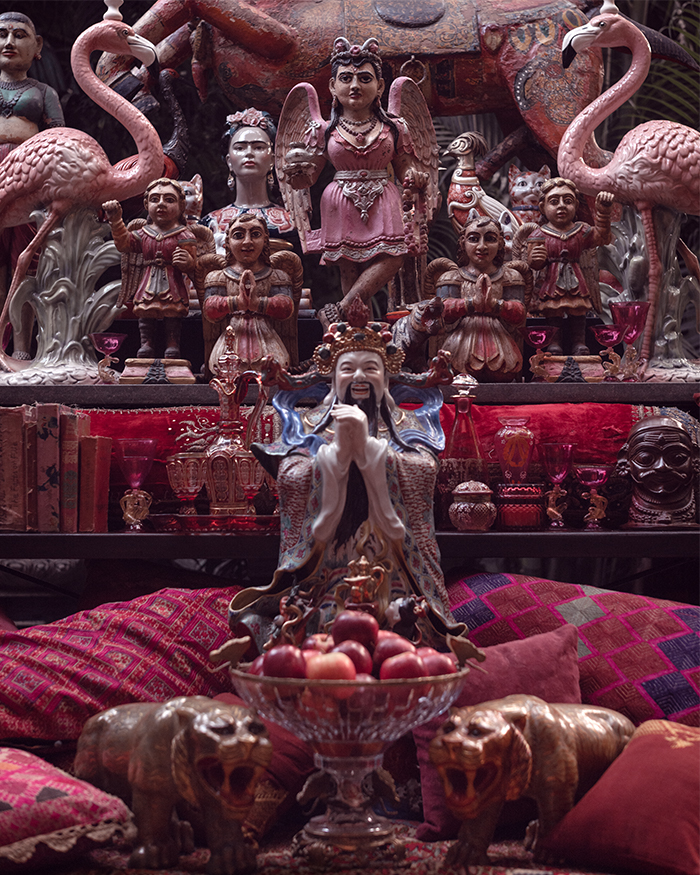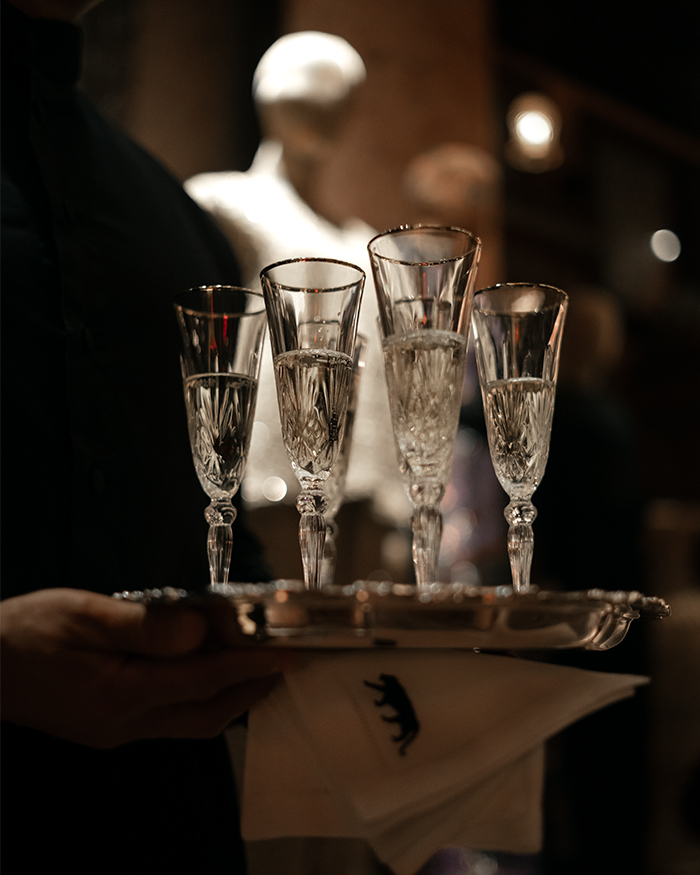Flanked by Nariman Point’s iconic skyline on the stretches of South Mumbai, this 3,000 sq ft office by Polka House Interior Design sits at the junction of thoughtful design — it defies the routine overwhelm one may usually expect at work, instead it soothes the senses!
Niharika Saraf, Principal Designer, says, “The client emphasised a desire for a human-centric space. This led to a design process that prioritised thoughtful layouts, the use of natural and raw materials and blending functionality with a visually cohesive aesthetic.” Laden with shades of beige and visually bereft of traditional partitions, this workspace will make you forget when the clock strikes five!
“The use of curved glass partitions, lush greenery and tactile materials reflects our signature style of blending biophilic principles with contemporary aesthetics” — Niharika Saraf























