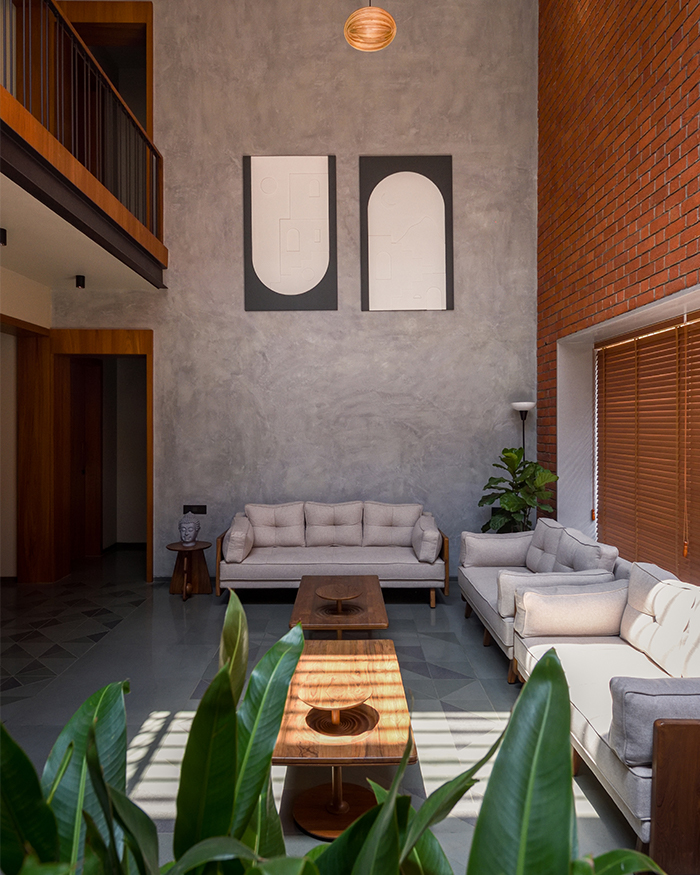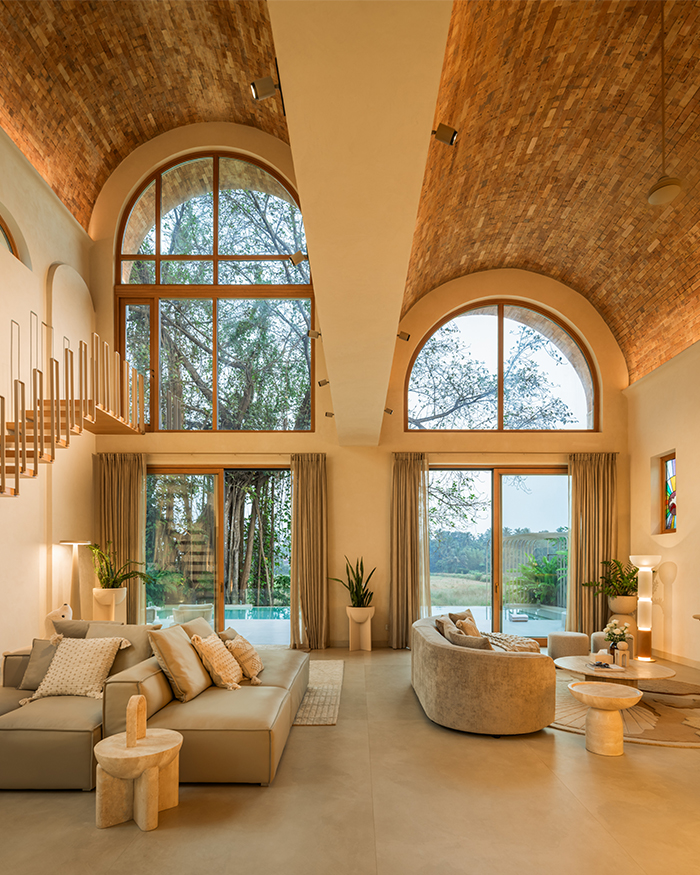Expressive, unexpected and full of life — a home in Mumbai depicts that variety can truly be the spice, in life and design. At Alta Monte, a private residence by P S Design spanning 2,500 sq ft, corners don’t shy away from the theatrics of materials, bold colours and tactile textures; though all of it tied cohesively together.
“We sourced materials and furnishings from around the globe to bring to life an eclectic vision. Every corner offers something to pique curiosity and inspire admiration,” reveal Piyush and Priyanka Mehra of P S Design. Being handed a brief that allowed the designers to push boundaries and foster free-thinking transpired into a repertoire of engaging elements peppered throughout by the duo.
“The primary inspiration stemmed from our clients’ desire for a home that felt truly distinctive and unique. Their openness to bold ideas, colours, and textures allowed us to push boundaries”
— Piyush and Priyanka Mehra


























