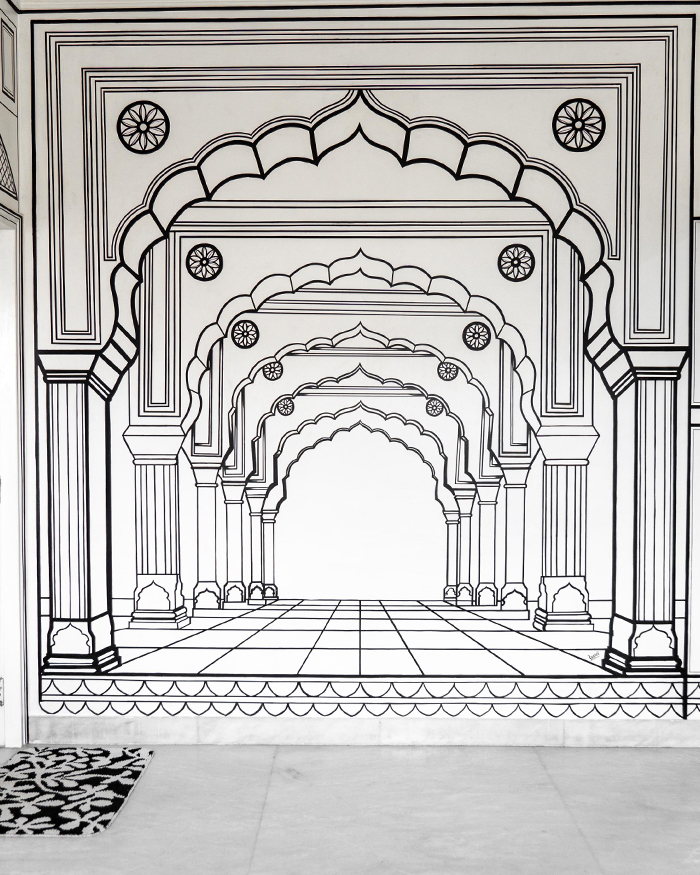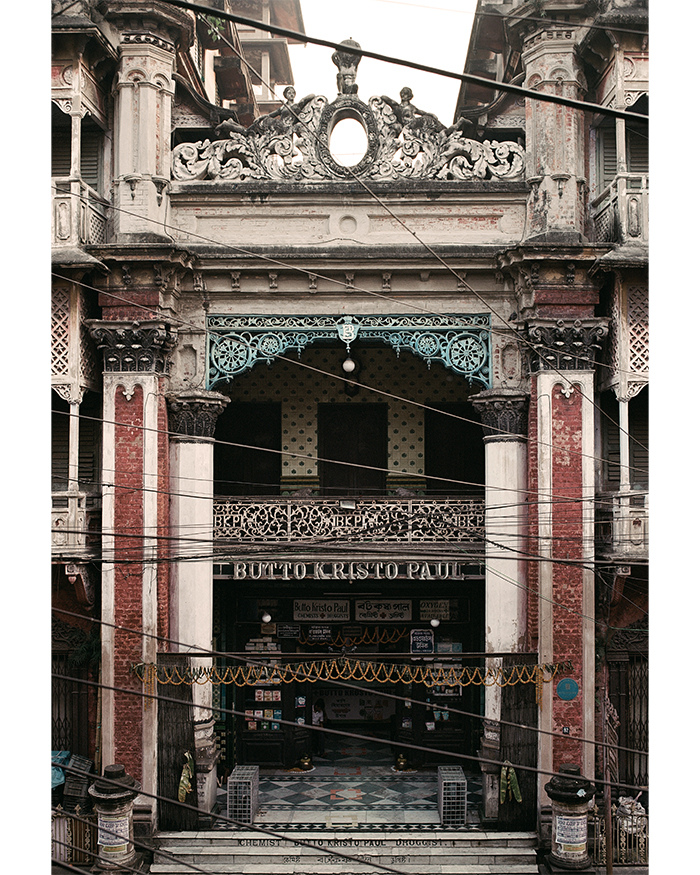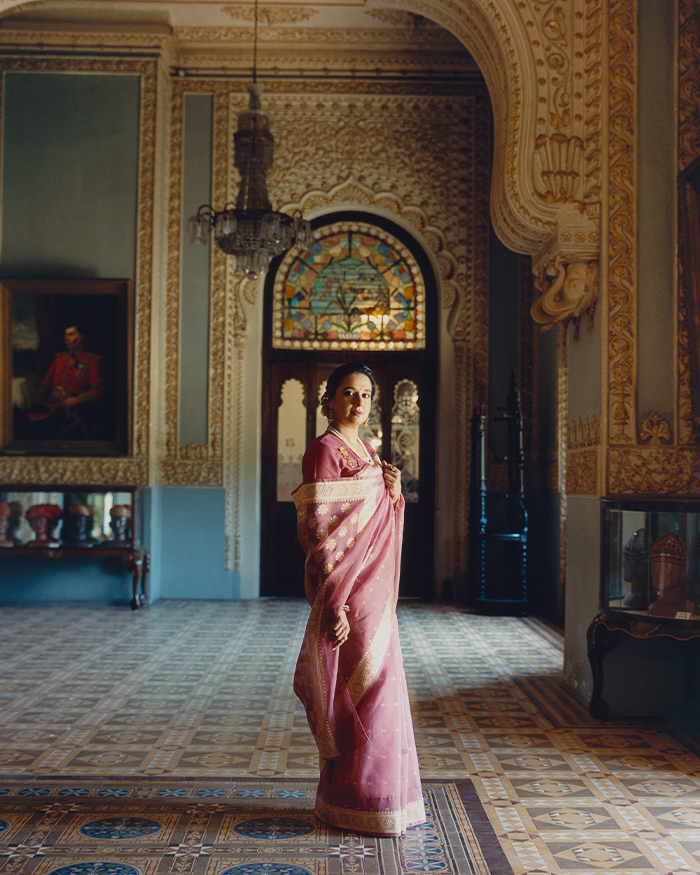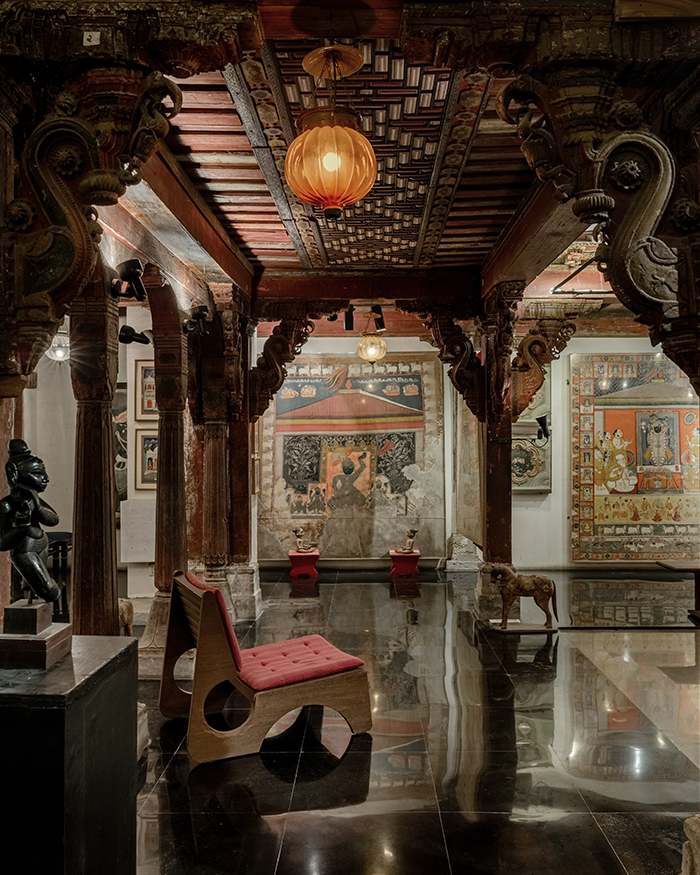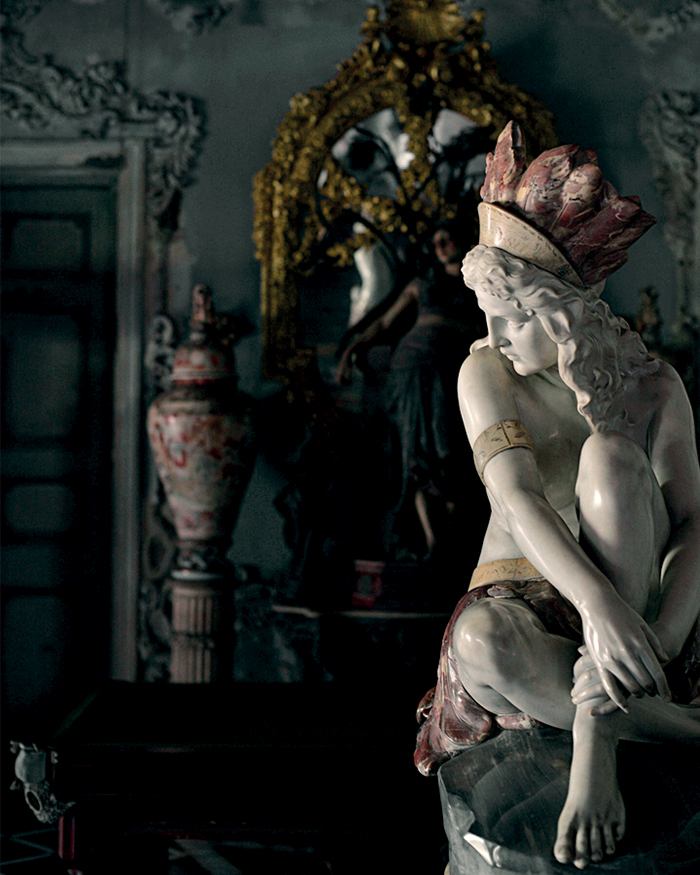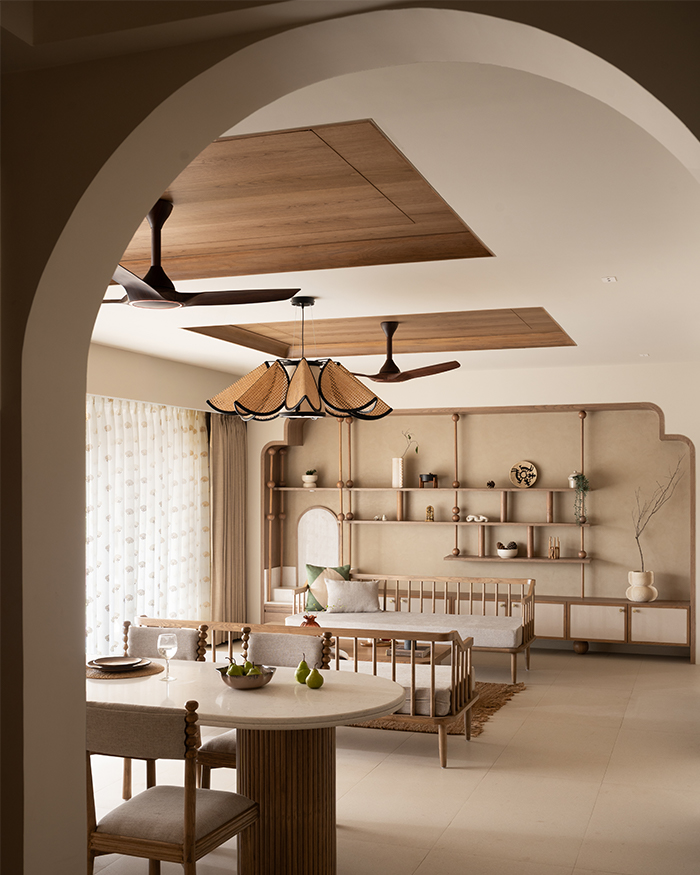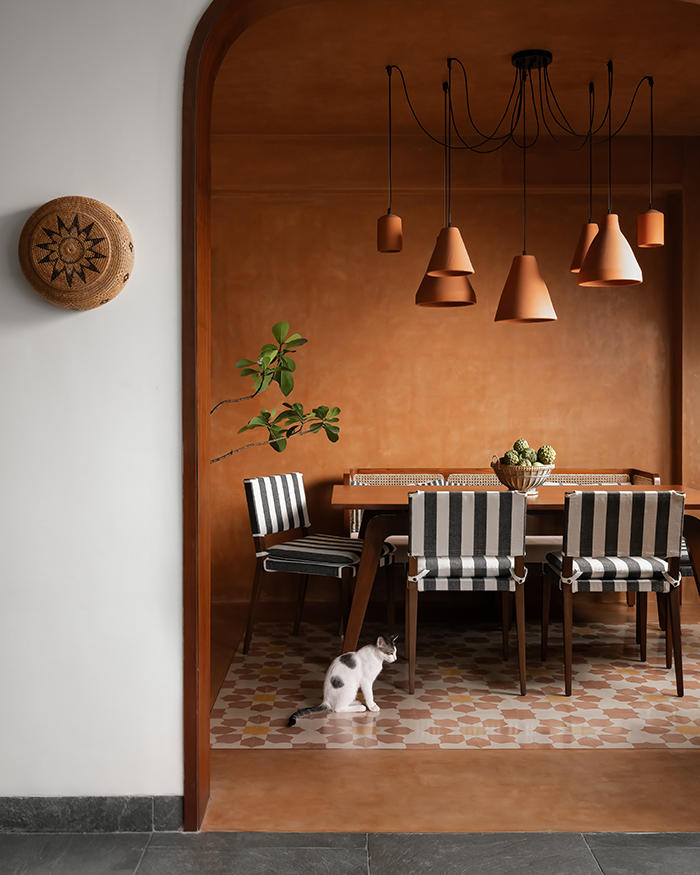A penthouse, a duplex and a kitchen garden, all in one? Perched high atop Mumbai, this 10,171 sq ft home by FUSIONstudio embodies the cosmopolitan dream to a tee. And yet, it makes space for the smaller luxuries those outside Maximum City often take for granted: space to breathe, live and be. And oh, did we mention the kitchen garden on the terrace yet?
Yes, the terrace. In dense concrete jungles, space is often the biggest luxury of it all. Principal Architects Nicola Gerber and Tiran Driver, in recognition of this fundamental fact, built the penthouse with plenty of spatial variety to choose from. The list? The sprawling rooftop, granting residents an eagle eye view of Mumbai’s skyscraper-dotted skyline (and the opportunity to grow their own produce). Alfresco areas, smushed between the southwest facade and delicate bamboo slats: forming what the architects call the home’s “second skin.”
An uber-contemporary rendition of the traditional house and garden concept, the residence proves that you can have the best of both worlds: big city dreams, with small city benefits!

















