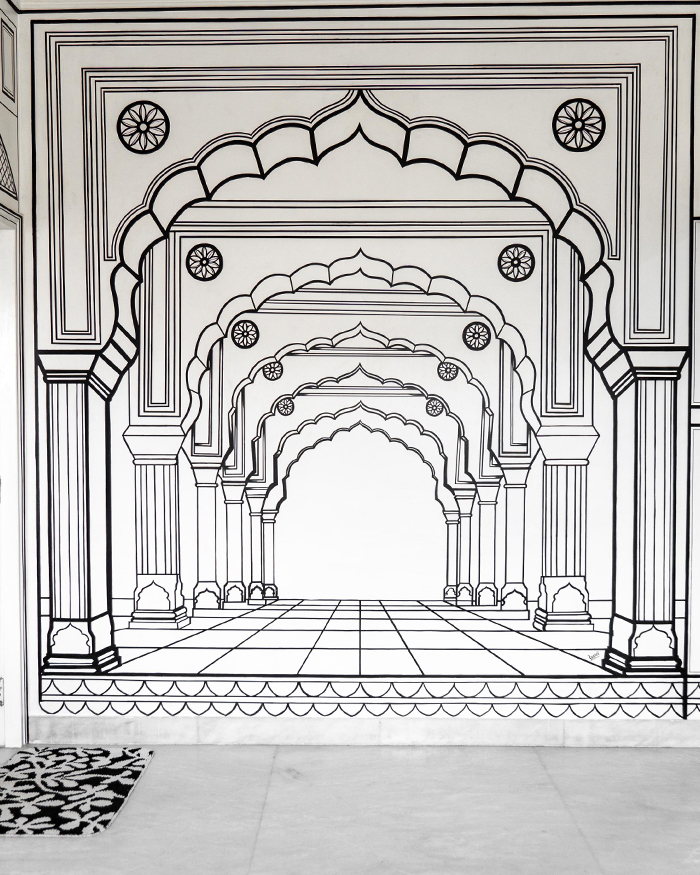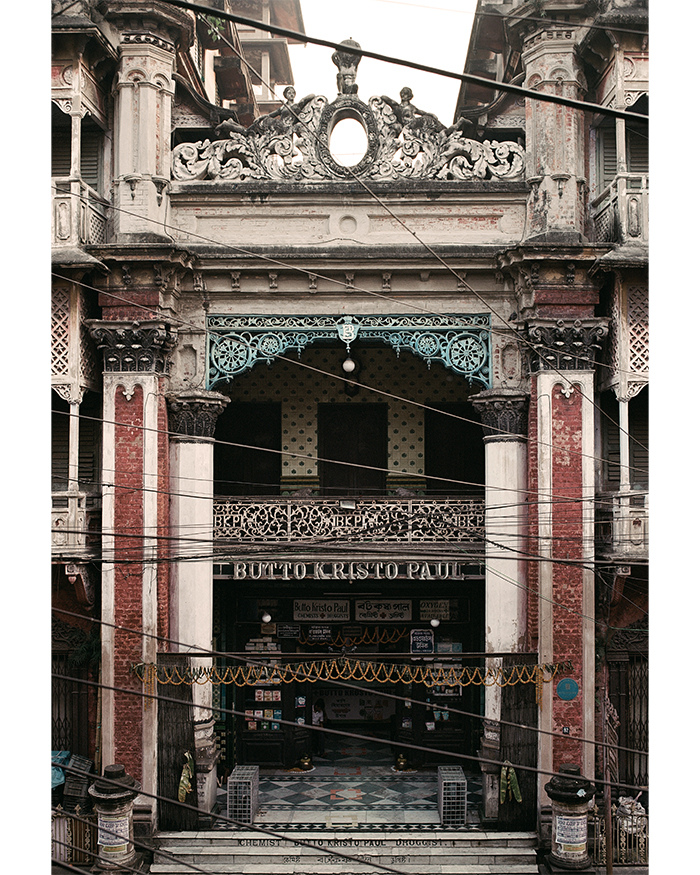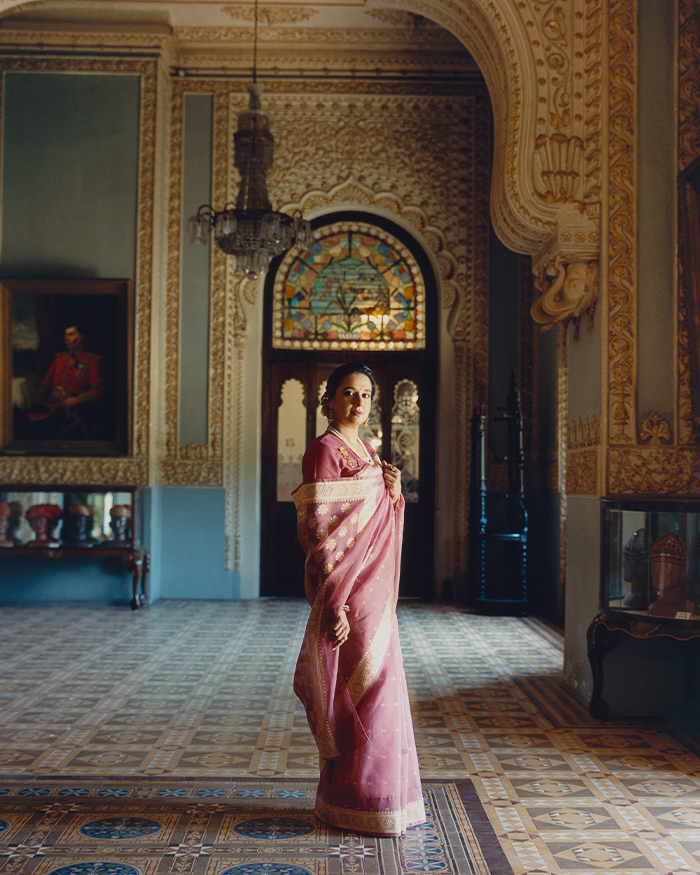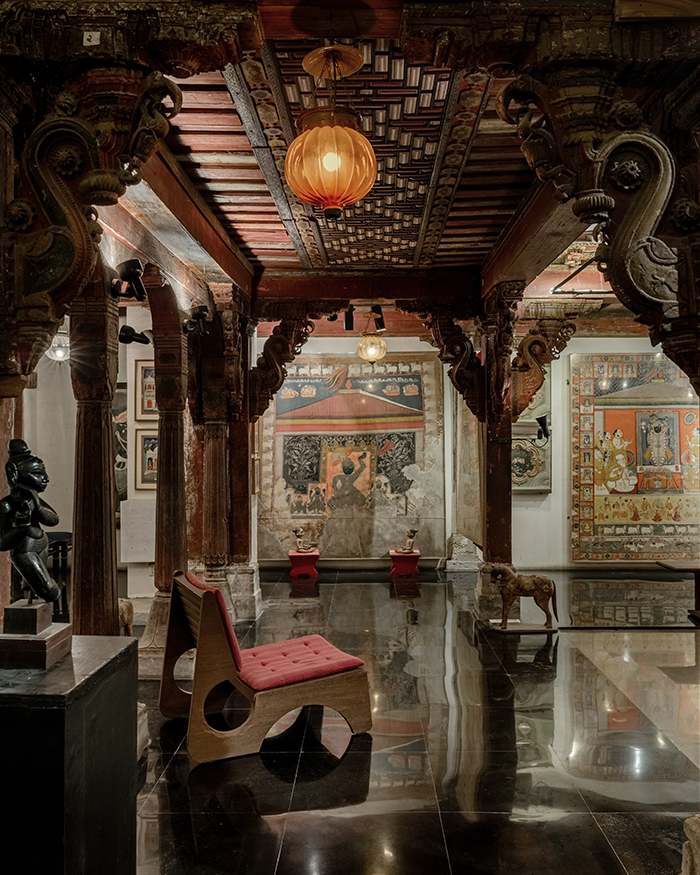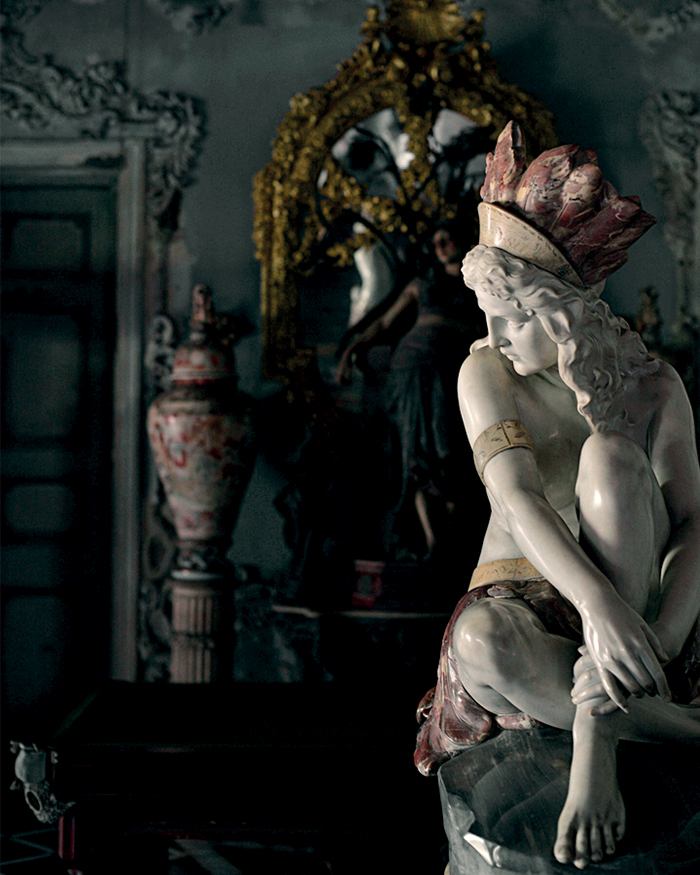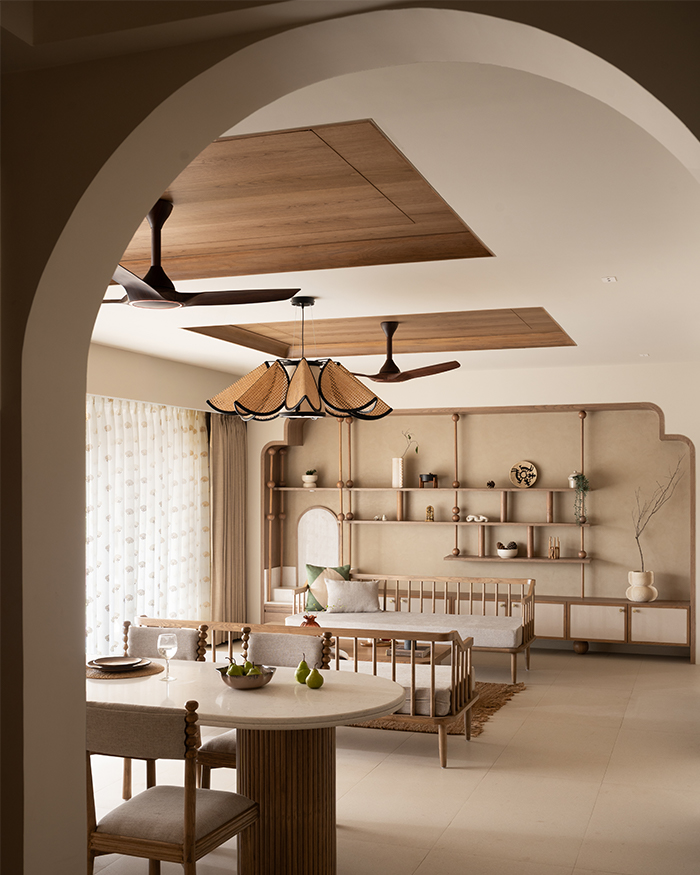Strung together with the rhythm of its tropical surroundings and a vernacular temperament, a residence in Kerala beautifully addresses the question of ‘how homes rooted in culture can also be equally contemporary’. Perched a few kilometres from Thrissur in Cherpu, a region known to be dotted with many ancient temples, the home dubbed Villa Shakthi is designed by Sujit Nair, Founder of SDeG alongside co-founder Aruna Sujit and his team.


A new culture
Dwelling a family of four who lived overseas for a long time, the home’s expressions while essentially modern, its soul remains indigenous. “It is contextually tailored to the family’s needs for a clear distinction across personal, family and social spaces,” adds Sujit.

With a built-up area of 14,000 sq ft and various turns and sections, SDeG transpires a rather critical dialogue through this space — Can we re-contextualise materials in settings that they don’t naturally belong to? “We think so,” he avers. Once tested for robustness and resilience, materials can be made to adapt to unfamiliar settings to lend a completely different effect. And when you look keenly, limestone from Rajasthan melds with Granite from Karnataka, with hardwood cladding from Kerala.

Gentle Journey
Villa Shakthi beckons with a quaint and tranquil feeling alongside an odyssey of treasure-filled spaces. The first step through you enter the grand foyer accompanied by a formal living space to the left and a lively media room to the right. It’s a series of discoveries on every turn you take. The heart of the home lies beyond the dining and family rooms that are aligned with the pool. While the master suite wing is an ode to private modern spaces with the suite opening up to a secluded garden. Who could possibly ask for more?
While a plethora of discoveries lie ahead, two additional master suites one below and one on the second floor, two bedrooms, a private lounge and a gym overlooking the pool basking in natural light, a perfect view indeed.

A textural haven
A careful medley of textures, colours, motifs and art trickling onto spaces, from clean-lined teakwood furniture, the technique of Tarkashi (by Mangrove Collective) to birth motifs on wooden furniture. The contrast continues in the palette, from an array of subdued hues of red walnut, brass, and crispy whites form a serene backdrop, while lively hues pop through a plethora of hand-picked artworks and artefacts.

“We have looked to articulate and choreograph these intersections and oppositions, with carefully chosen textures, motifs, furniture, art and artefacts” says Sujit. The home is a celebration of tropical heritage with a refreshingly modern twist, paying homage to Kerala’s lush vernacular through every unique detail.
Read More: Vianaar and Amoeba Design give Indo-Portuguese architecture a nouveau spin through this villa in Goa













