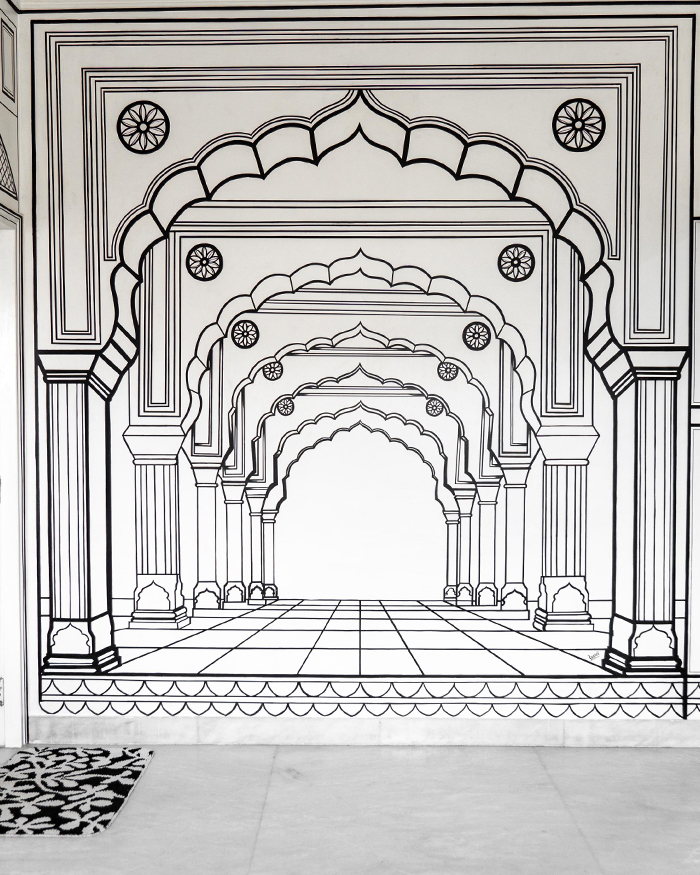On the outskirts of Kannur is a contemporary home designed by Studioarch+Partners. In the terrains of Kerala, a thoughtful balance of openness and privacy meets the distinct needs of a traditional family.
Their vision was clear, shares Naufan Nazeer and Ifthi Hashim at Studioarch+Partners, “A welcoming, sophisticated space that feels both connected to its verdant surroundings and carefully zoned for the family.” The 4,720 sq ft layout follows a central spine, gently connecting shared and personal spaces, from a welcoming lounge that opens onto a sunlit pool deck to bedrooms that enjoy their own slice of the outdoors. Warm materials like teak wood and polished brass complement a curated palette of deep green, vibrant yellow, burnt oranges and the occasional red, infusing the home with subtle bursts of energy and calm. Here, design embraces simplicity and function, layered with personal details.
"The family’s narrative emphasised a thoughtful transition between semi-private spaces, which led us to conceptualise a central spine" — Naufan Nazeer and Ifthi Hashim


























