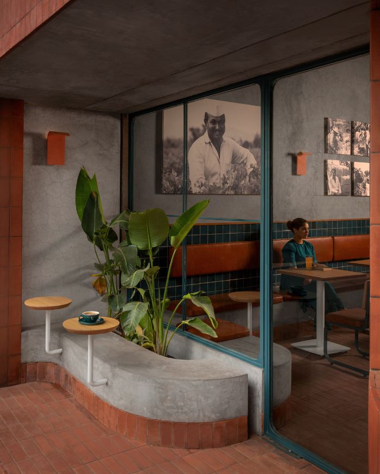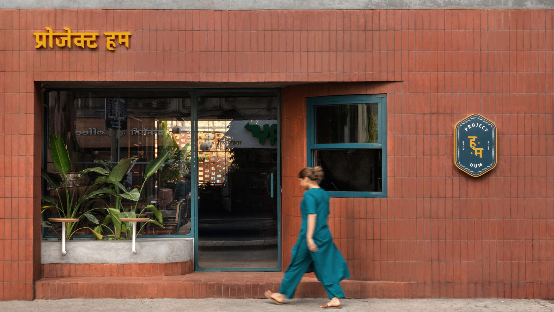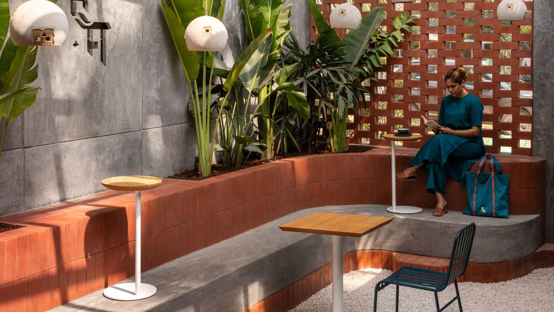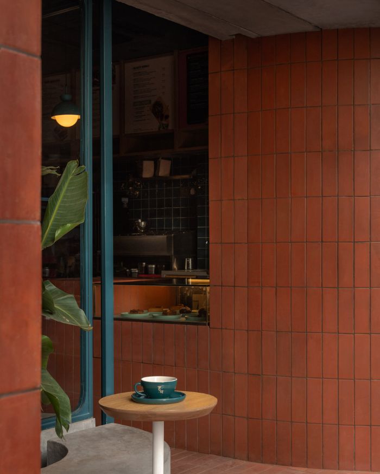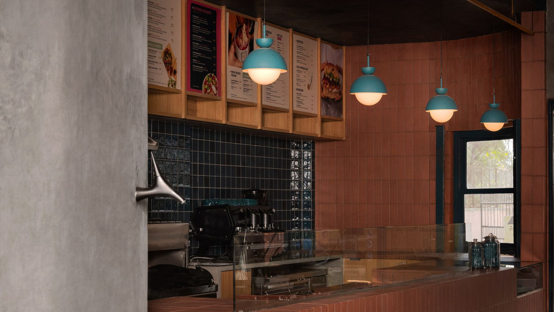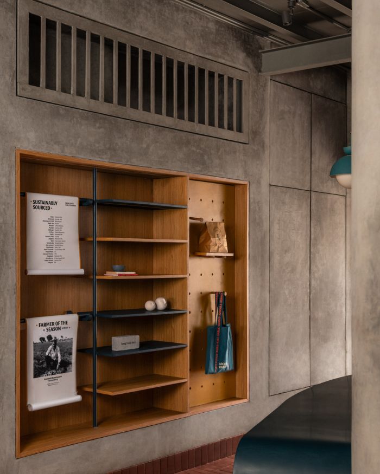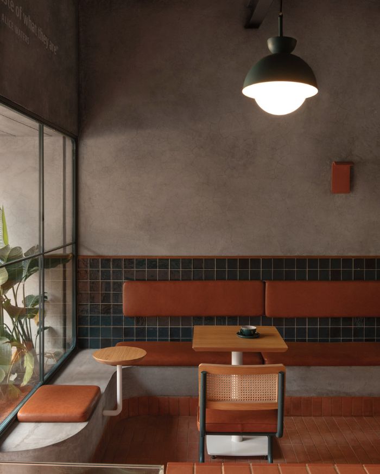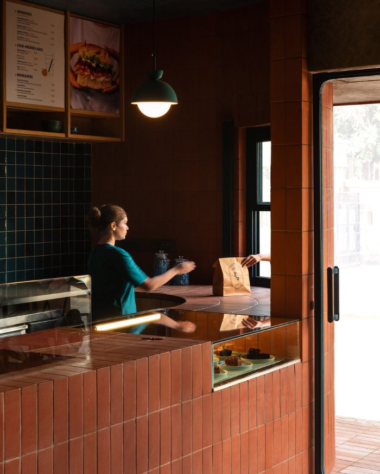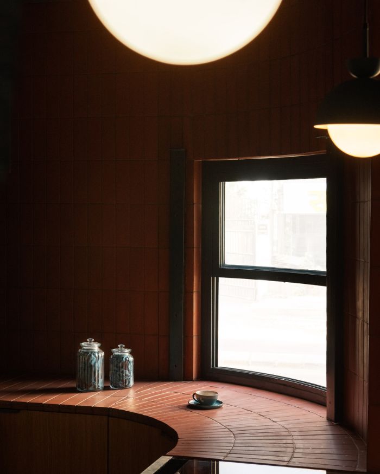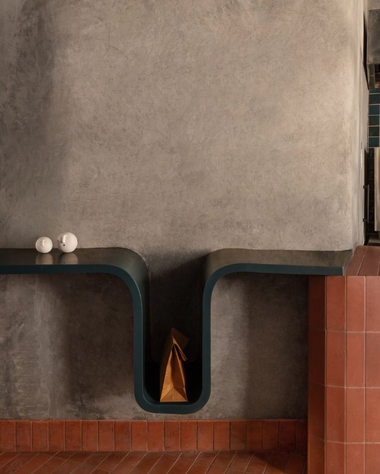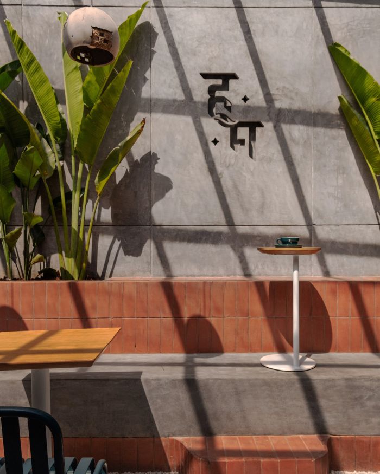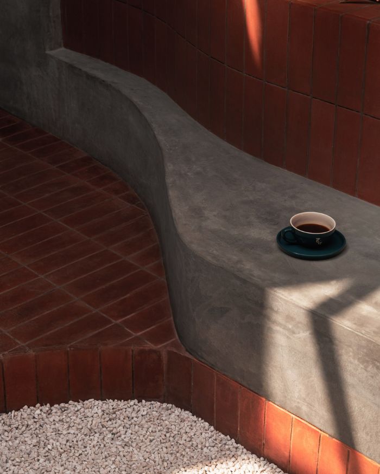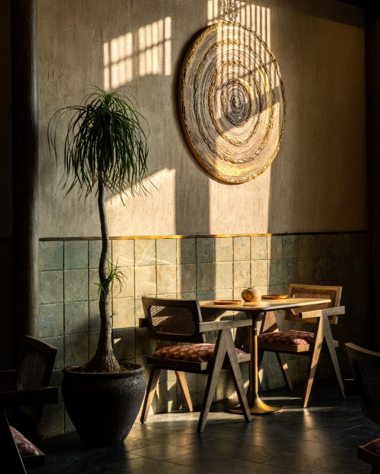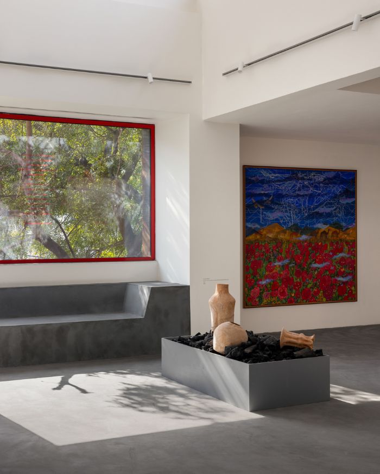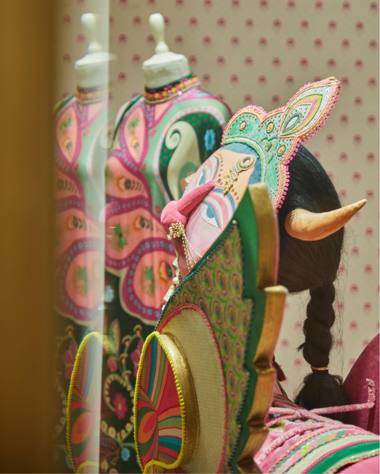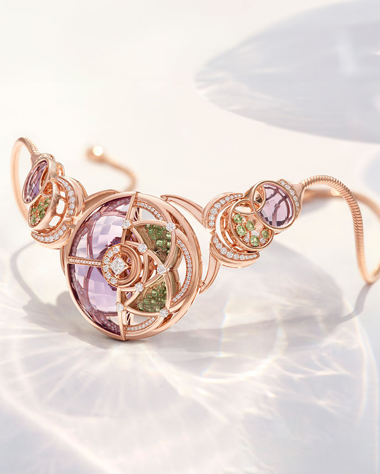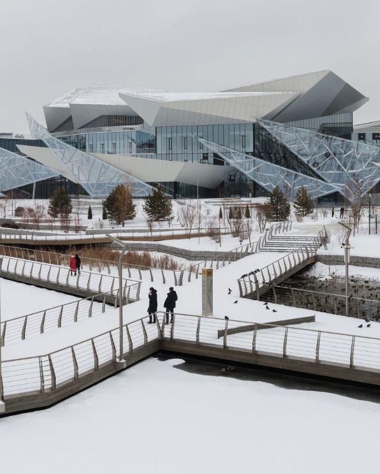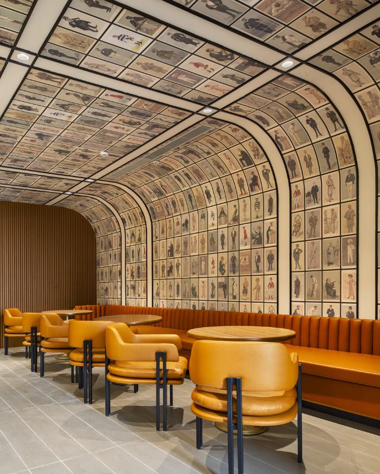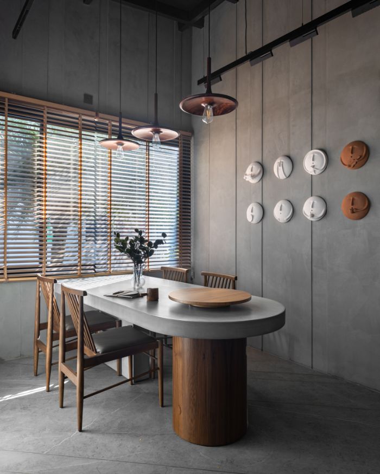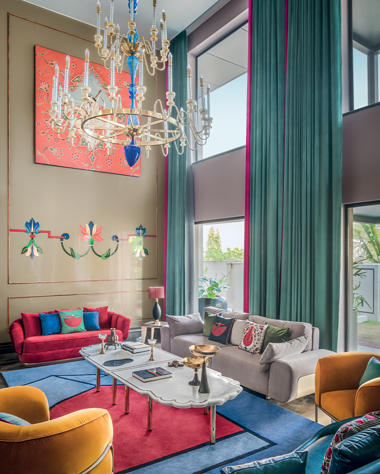In the palatable sea of farm-to-plate offerings served at Project Hum, a community and ingredients-focused cafe in Mumbai, the bestseller perhaps has been its performative live kitchen, visually accessible to the diners at all times. A daily occurrence: this lively scene set at the open kitchen sees chefs meticulously handling ingredients and garnishes into bundles of dishes — a feature that now also is crucial to Project Hum’s new outpost in Versova built by kaviar:collaborative. “The dynamics of food preparation become a part of the ambiance, as the sights, sounds and smells of cooking unfold in real time, offering a front-row seat to the art and energy that goes into each dish,” say principal architects Kasturi Wagh and Vineet Hingorani of kaviar:collaborative.
"Turning a dark, dilapidated production office into a bright, inviting café filled with natural materials and lush greenery was incredibly rewarding" — Kasturi and Vineet
