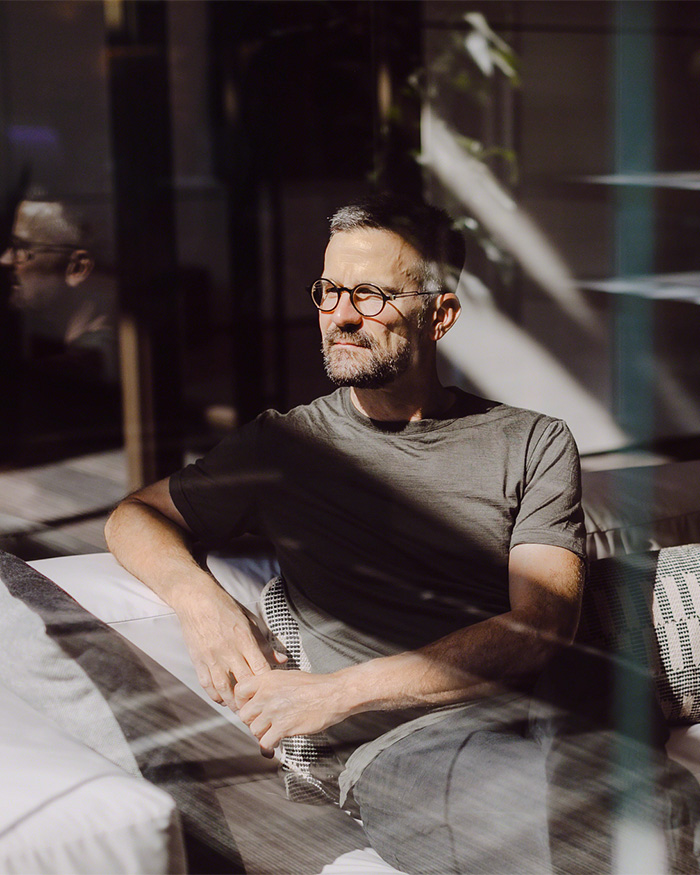Few homes can boast of being in close proximity to both a forest and a river. True to its unique context, a meandering walk to the final site ended up inspiring Devansshi H Shrof, principal architect at Ikshhana Design Studio, to model the structure after the land. And how could it not?
Reachable on foot, this 3,015 sq ft red-bricked home in Navsari, Gujarat, meditates amidst groves of mango trees with a river lapping in its backyard. As raw as the land itself, the exposed plaster facade is true to the studio’s intent to create “something that feels like it has always belonged to the land it sits on,” avers Devansshi. The emanating structure dips into its surroundings to paint itself over with texture, character and generous dollops of green.
“This project didn’t start with drawings or plans, it started with a feeling.” — Devansshi H Shrof

























