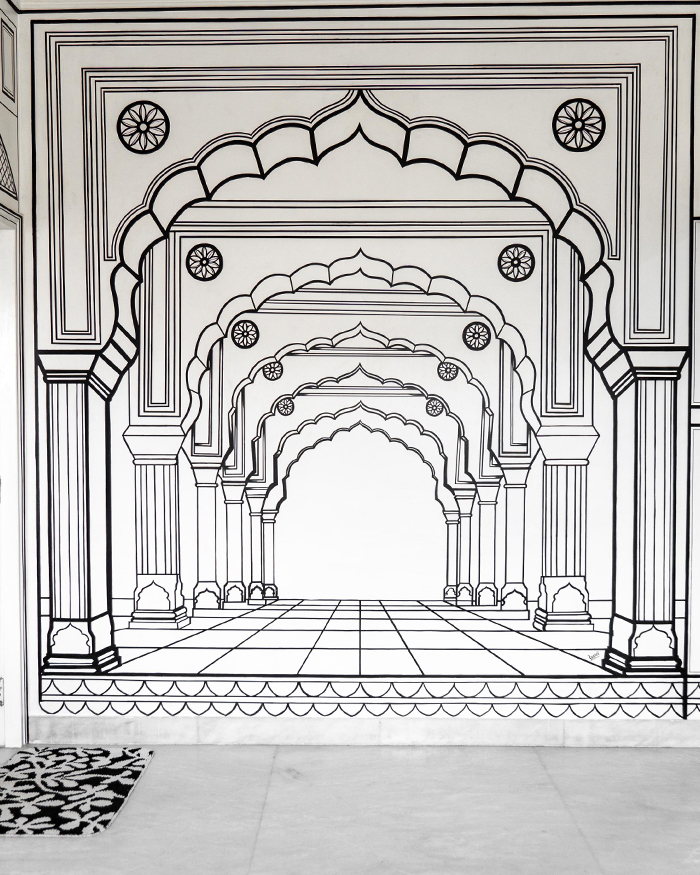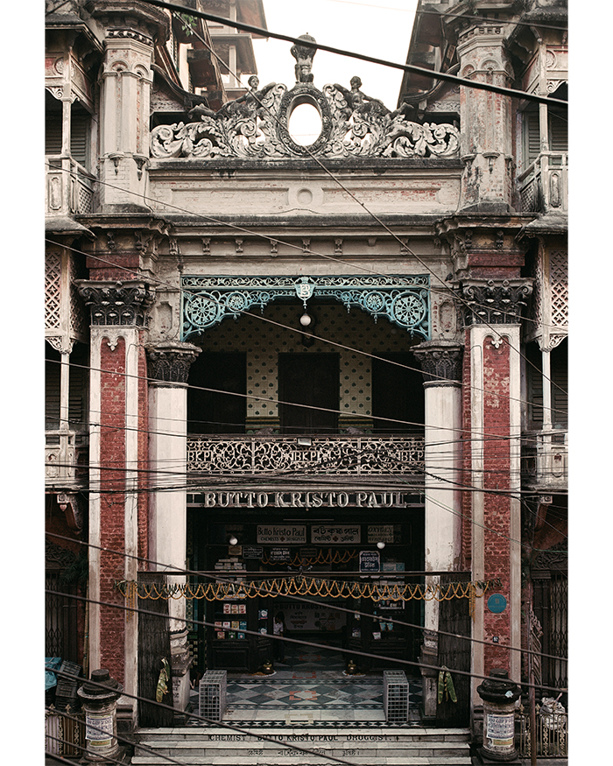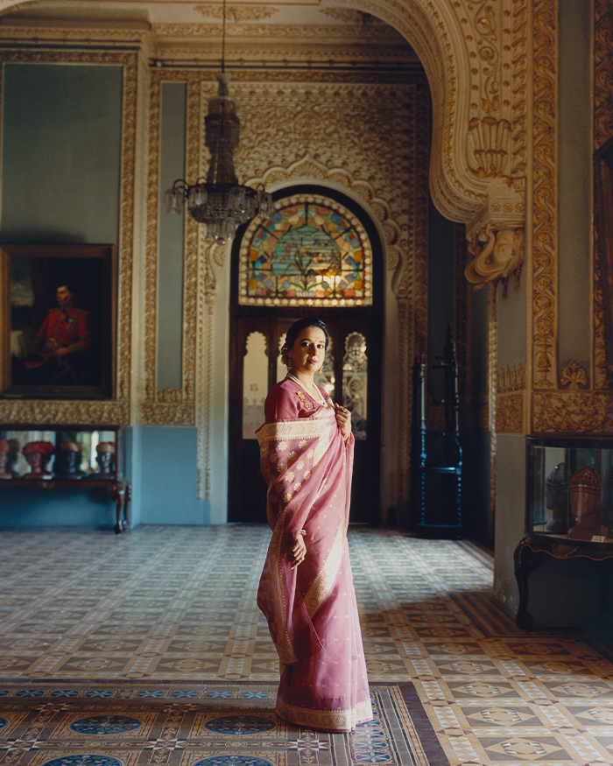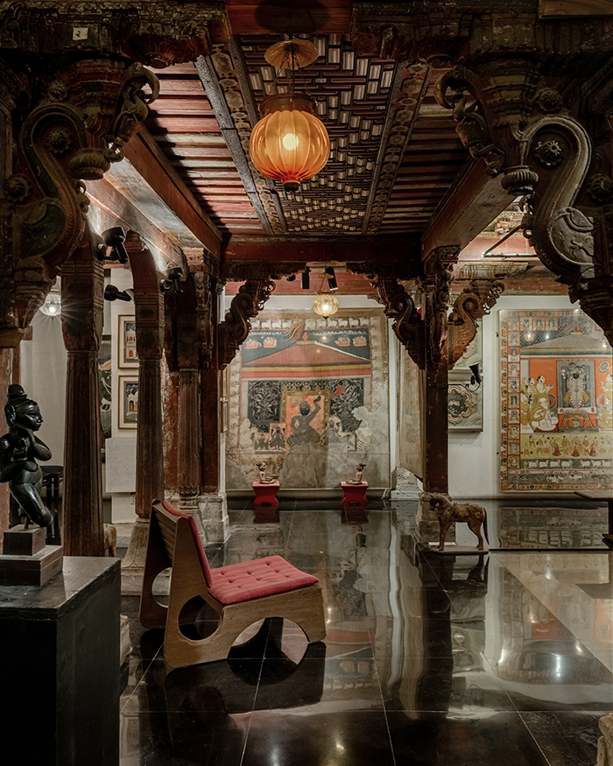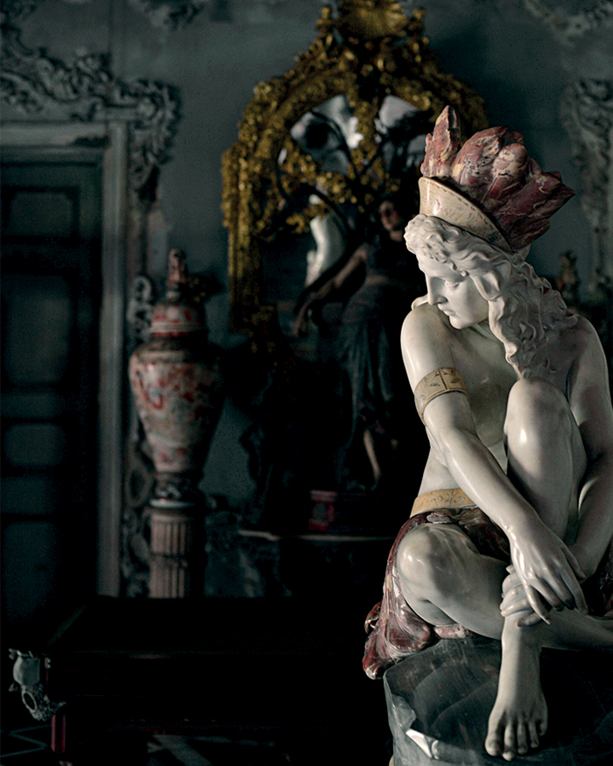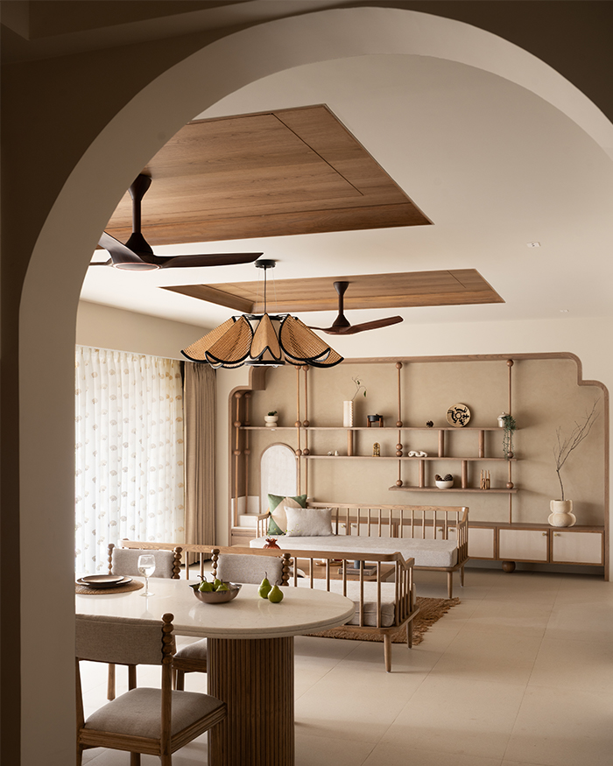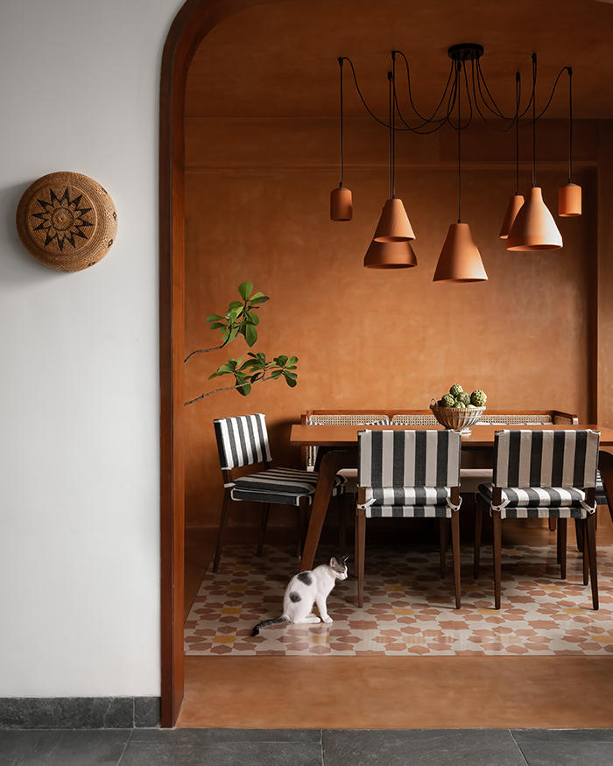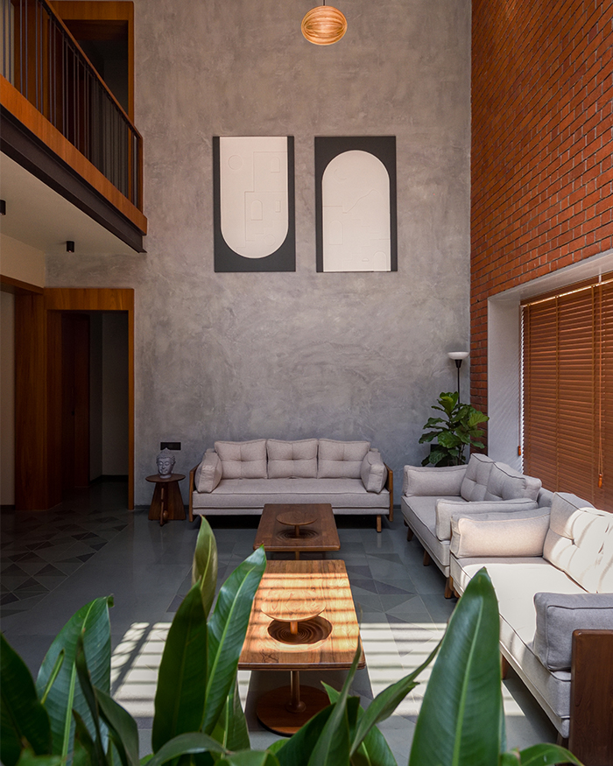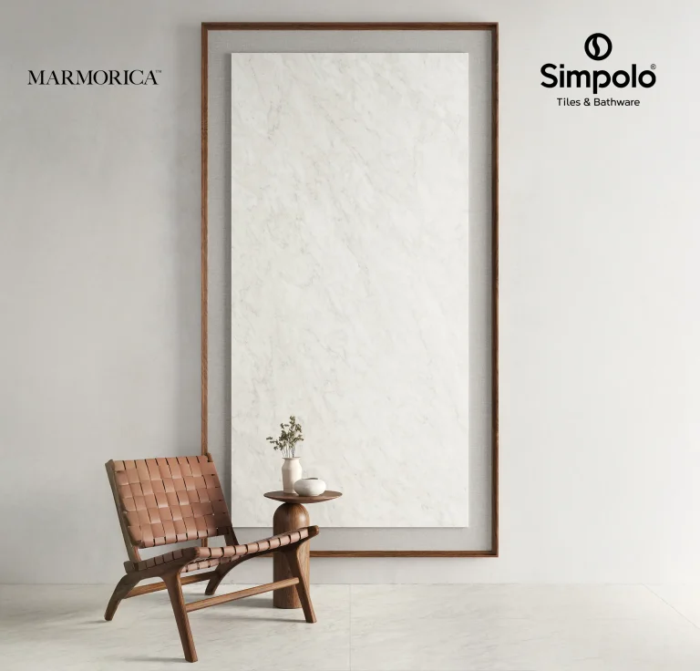This home tells a green story. It is a bridge between the wisdom of the past to today’s eco-conscious ethos. Here sustainability isn’t just an afterthought, it’s the foundation. Designed by Vamshidhar Reddy, Principal Architect and Mounica Reddy, Partner of Iki Builds in Hyderabad, Soil and Soul Studio is one and the same with nature. “We aimed for a tranquil and efficient space, perfectly suited for a work-from-home lifestyle, where every element has a purpose” says Vamshidhar, accounting for the homeowners’ lifestyle. The structure is a true ode to eco-conscious living, and is a standing testament for everything that it believes in. The project acted as a learning curve for all those involved, but ultimately a fulfilling one.
“The core theme is an earth-conscious lifestyle, where traditional wisdom meets modern innovation. This is reflected in the minimalist, functional design that blurs the lines between indoors and outdoors, fostering a deep connection with nature” — Vamshidhar Reddy















