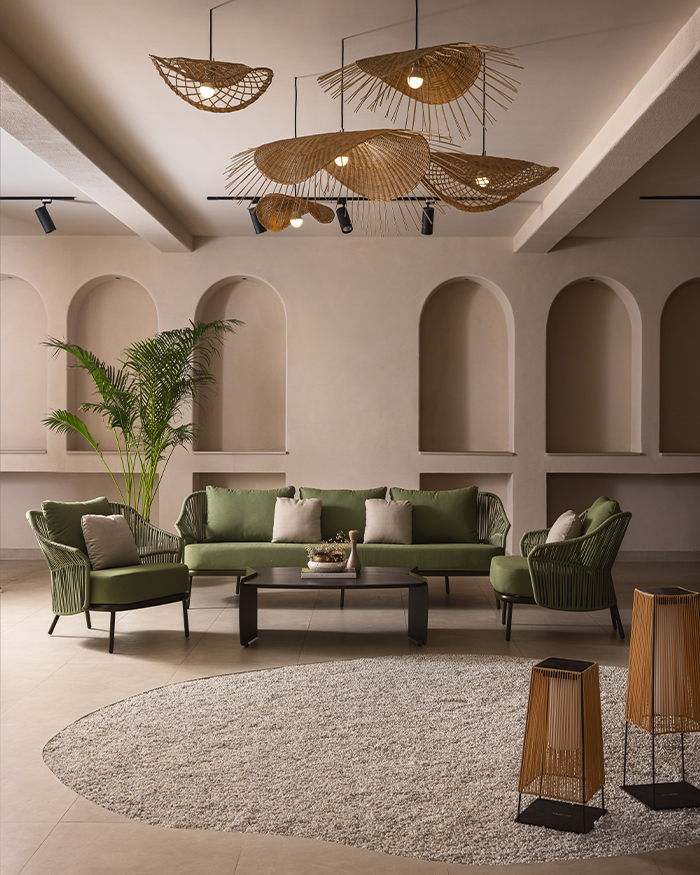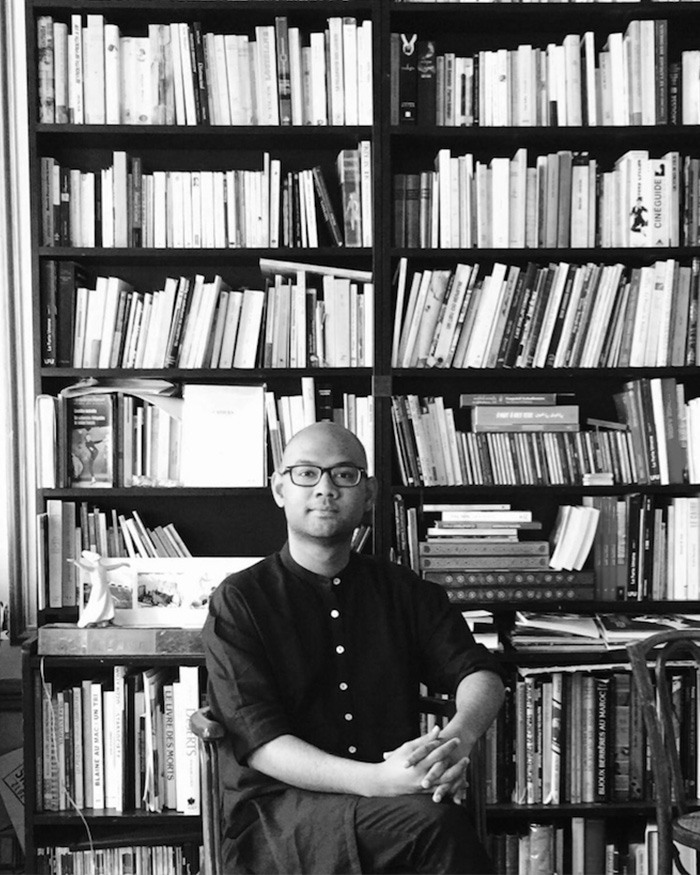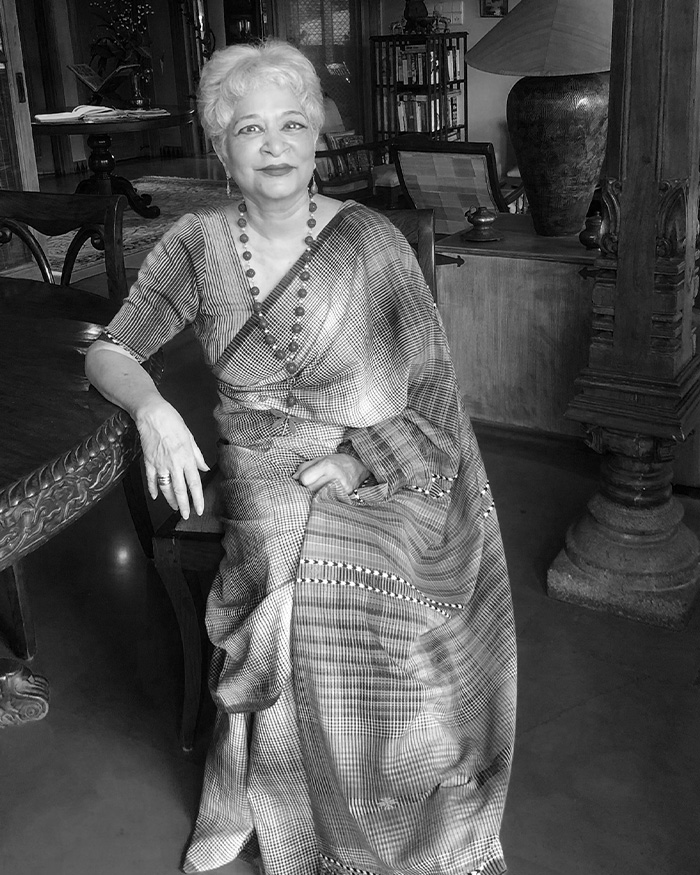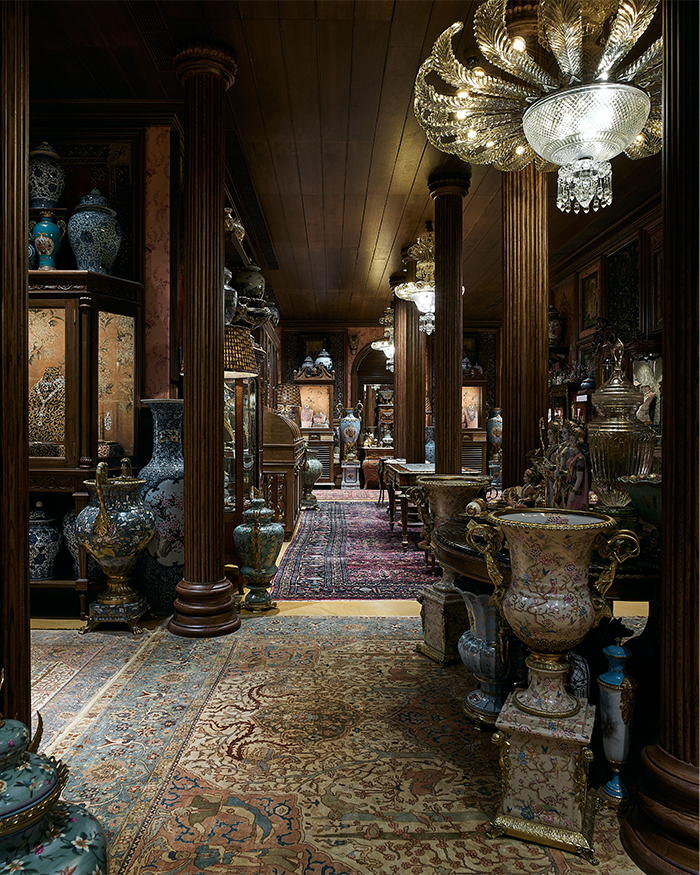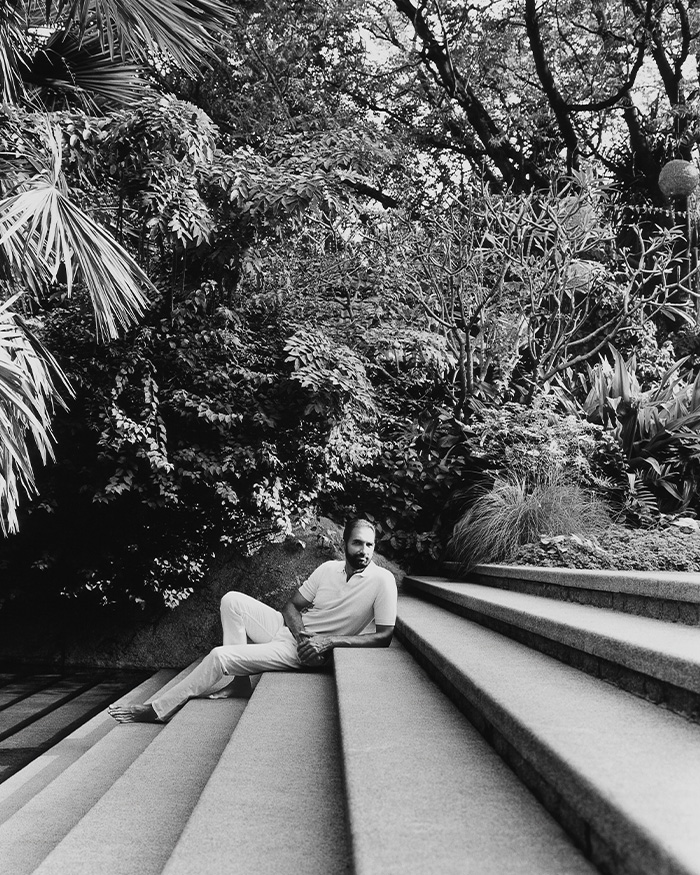At first glance, The Beacon in Hyderabad stands on the precipice of urbanity and biophilia. Like an extension of its verdant surroundings. However, through the looking, full-height glass doors, a fresh narrative unravels altogether. The plot twist? A nature-inspired corporate space, helmed by Studio Inscape, which cooperates all too well with the site’s green predecessors to create a nurturing sanctuary for its owner, a city-based developer.
The overall layout features a double-loaded corridor, lined with office spaces and open courts, all arranged in an alternating format. From the managing director’s cabin to the study nook and rear verandah, every square foot remains privy to the outdoorsy beacons of light.
“From the outset, the vision extended beyond creating a mere office space, a headquarters that reflected the client’s work while serving as a showcase for their projects,” reveal Chaitanya Padal and Kinnera Varma of Studio Inscape who worked along with Navin Kumar and Nitin Rijhwani. The result is an 8,500 sq ft, physical manifestation of the firm’s ethos, characterised by utilitarian and experiential elements.




















