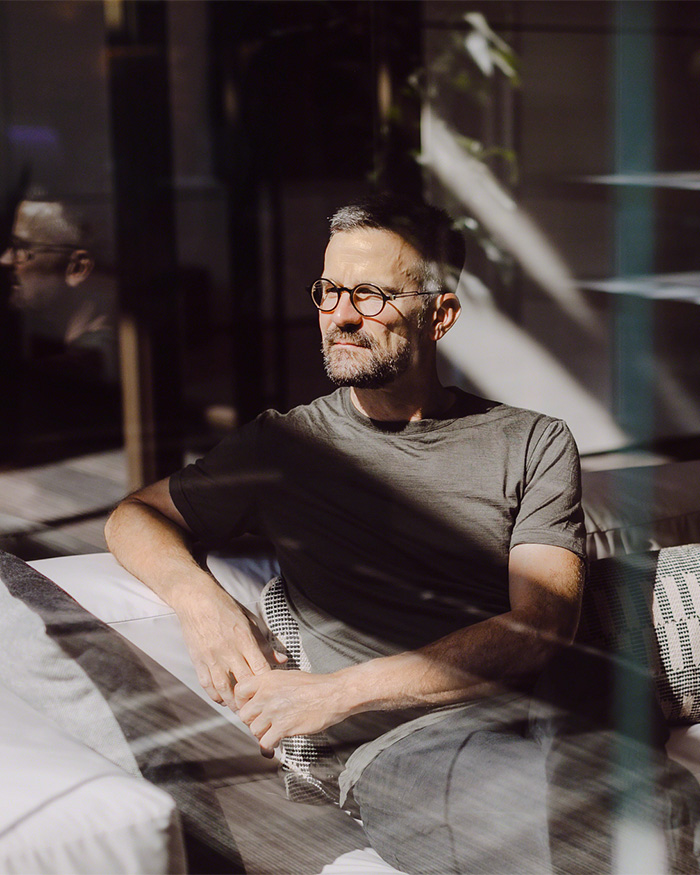Everyone dreams of escaping the concrete jungle and running off to the hills or someplace that keeps them close to nature. A similar sentiment motivated the homeowners of this farmhouse — a former air force officer and his wife — a modernist vernacular home, located in Madhagondahally, Tamil Nadu, 65 kms off Bengaluru city.
Wrapped in a quaint, countryside allure, this modest 1,200 sq.ft. farmhouse shaped by UMAI was born out of a vision: to dwell in a compact structure, inviting a grounded way of life. “This ideology shaped the direction of this project, focusing on the beauty of simplicity and restraint, and not doing too much in a whimsical manner. But rather, tailoring the home to the needs and aspirations of its homeowners with a raw, authentic design,” outlines Sharanya Iyer of her design firm UMAI, who helms it alongside Neethi MP, both founders and principal architects. They add that the homeowners in the first discussions reflected to draw inspiration from Sabarmati Ashram for the farmhouse.
“Our favourite space in the house is the expanding open plan volume of porch, living and dining framed by arches. This tight space is experientially spacious and voluminous contrasting city living, allowing for a small footprint to enlarge magnanimously and look larger than life!” — Sharanya Iyer, UMAI























