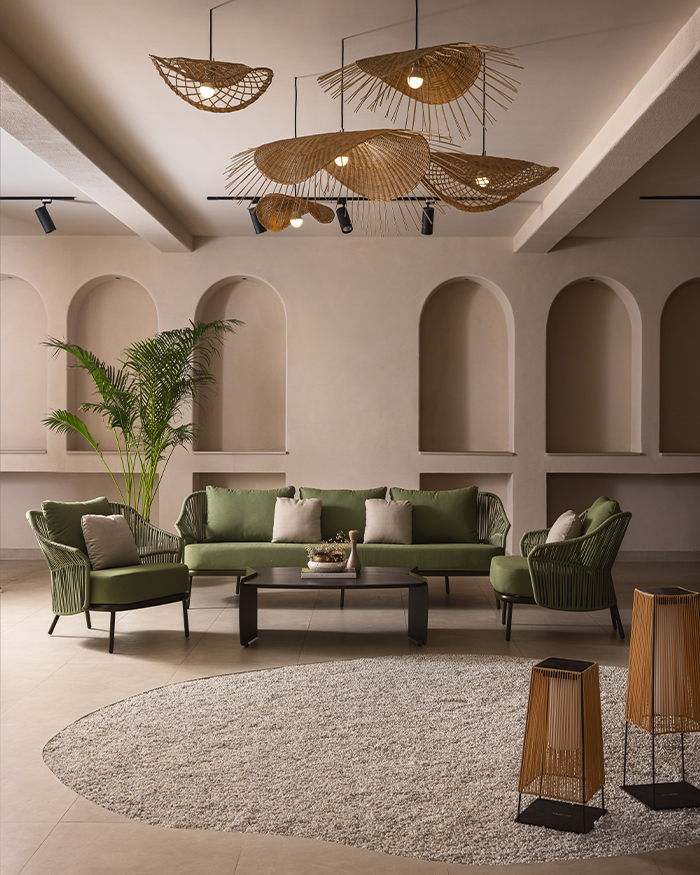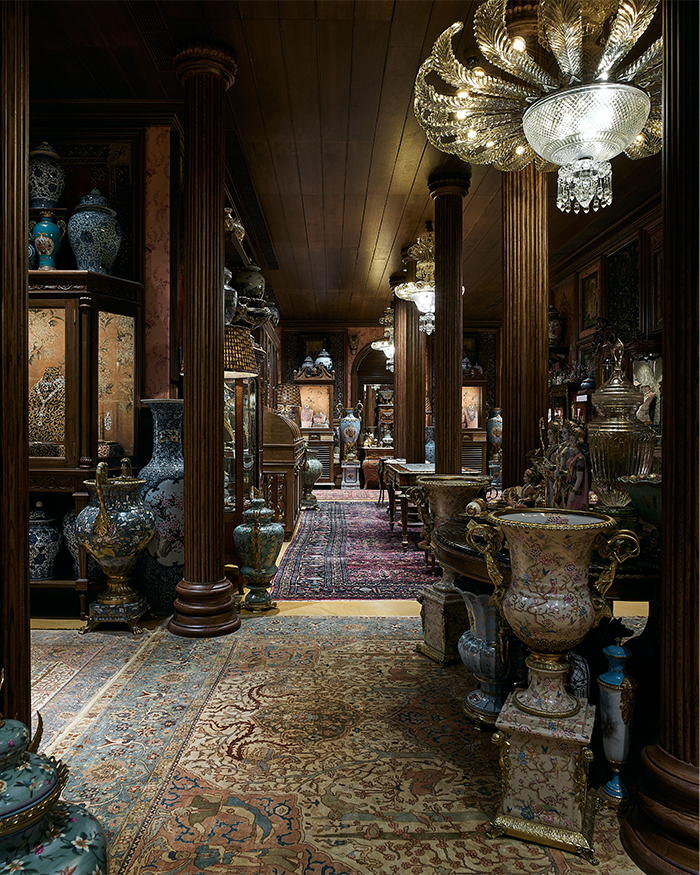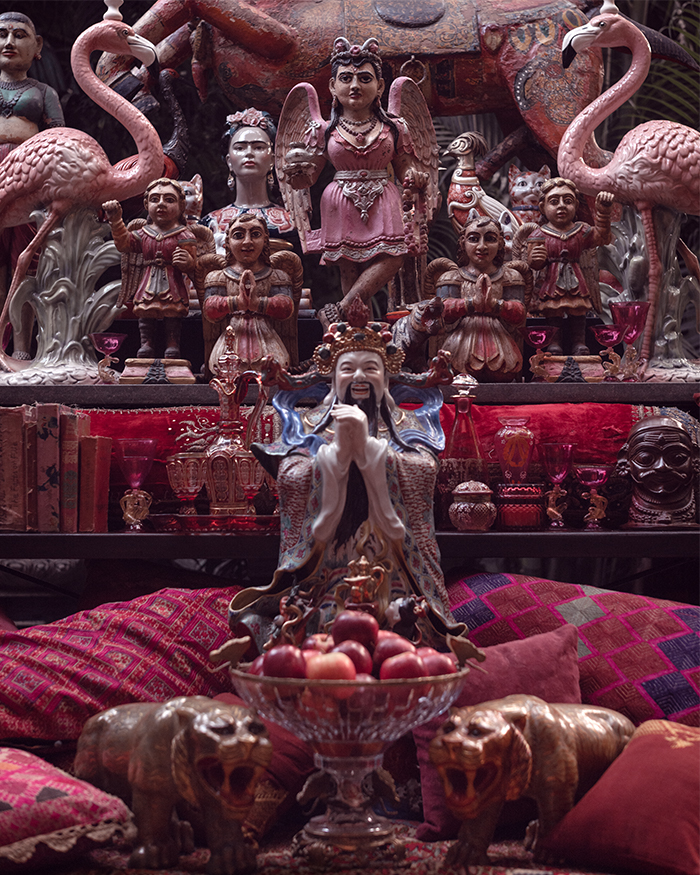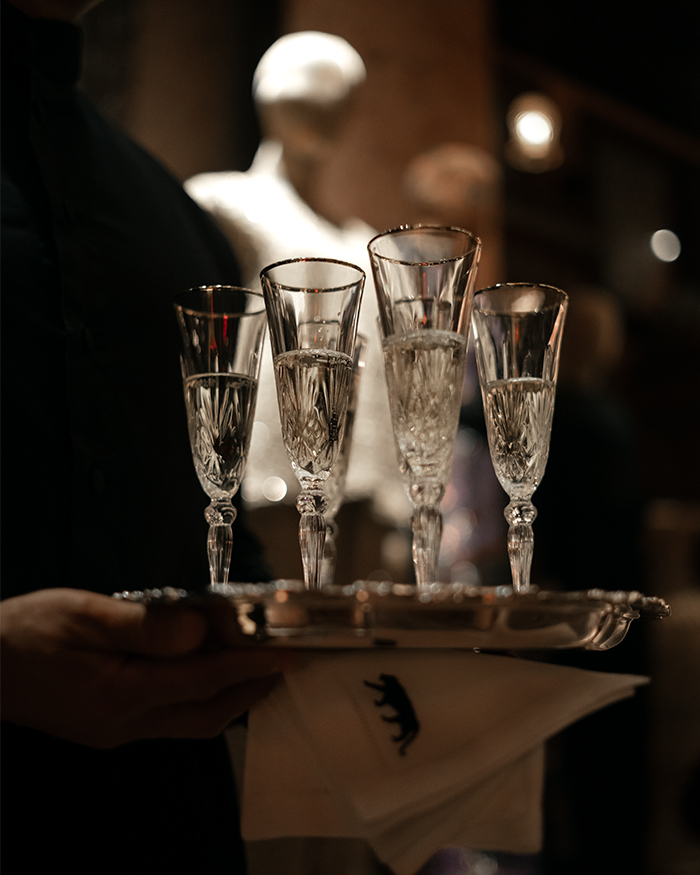Wellness will be the second thought on your mind when you enter the space. The first? An immersive experience. From taupes and lush greens to open terraces, Yali Design Studio has moulded the 5,300 sq ft DNA Skin Clinic and Wellness Centre to be Bengaluru’s dermatology haven.
Transforming a bare shell structure into one that sets up to be as functional to the purpose as it is calming to the guests. Every room offers an evocative but tranquil experience. “Our approach aimed to break away from the conventional model by blending the functionality of a clinical space with the comforting ambiance of a spa to create an environment that is soothing, inviting and relaxing transforming a traditionally cold space into one that fosters comfort and ease,” emphasises Balaji Jayapal, Principal Architect.
“Our philosophy stays deep rooted in using natural materials, inherent landscape and clean lines to pave the way for any aesthetic and functional built form. Designing spaces to create a feeling of openness while celebrating seamless transitions between indoor and outdoor experiences.” — Balaji Jayapal























