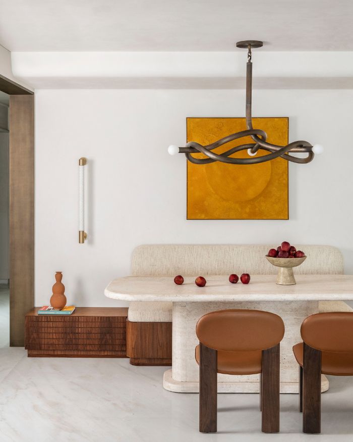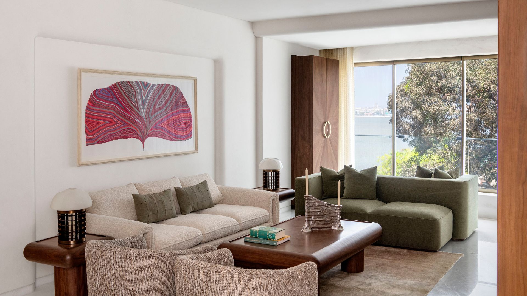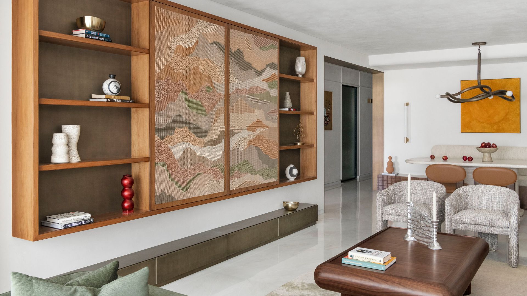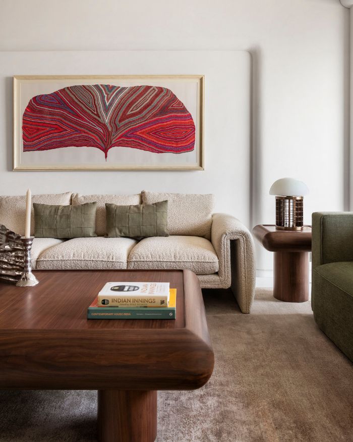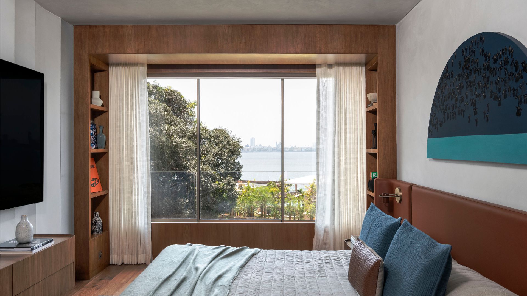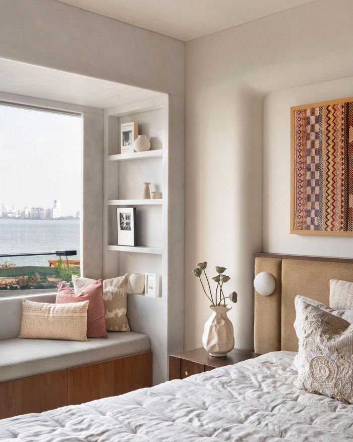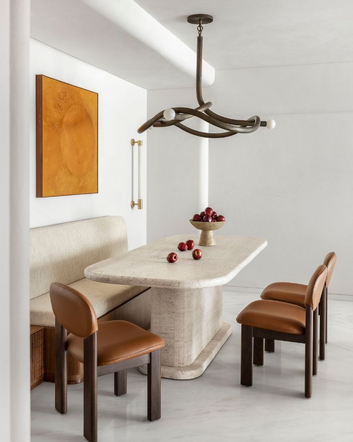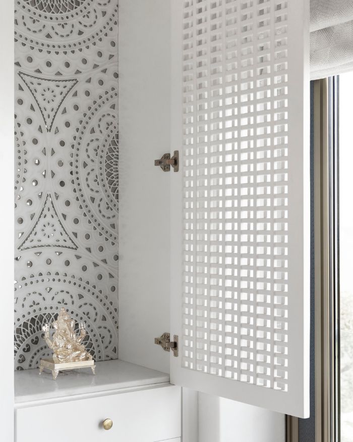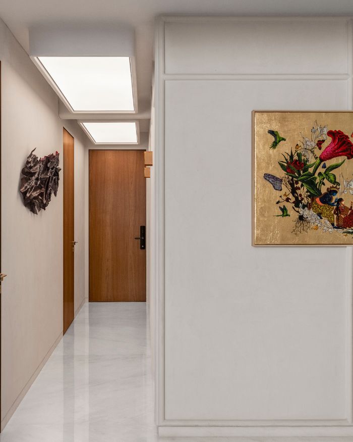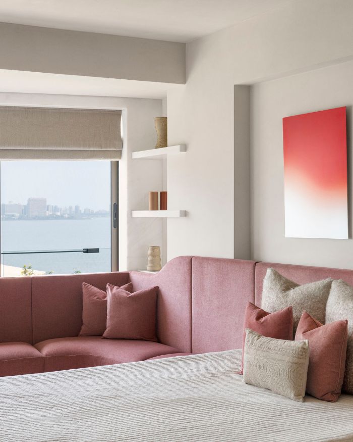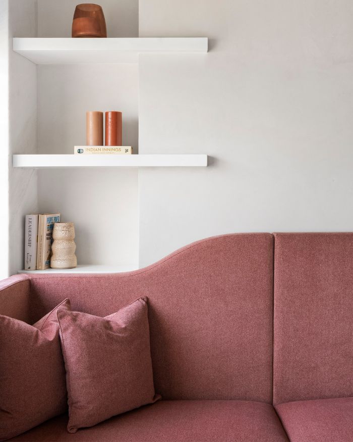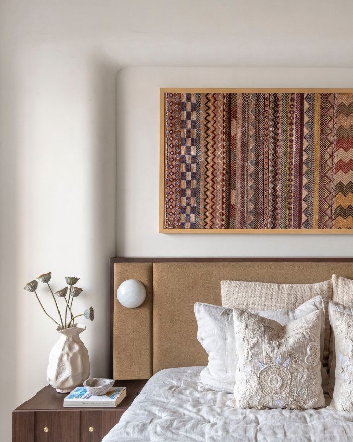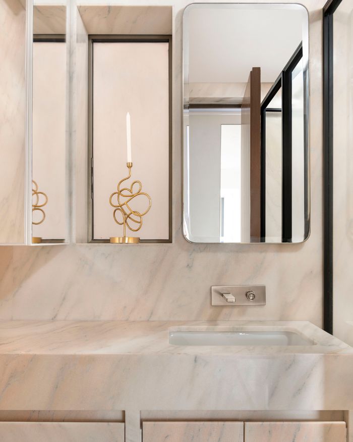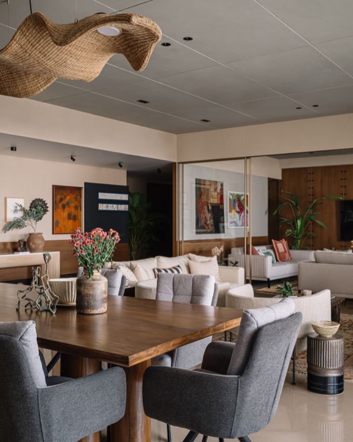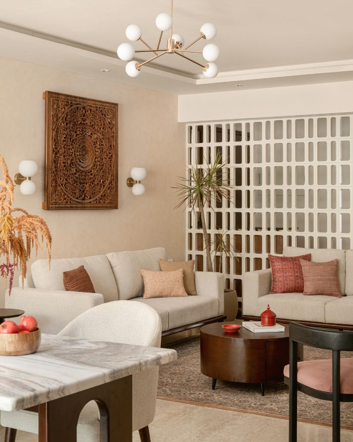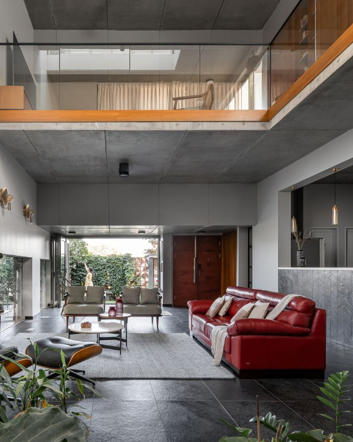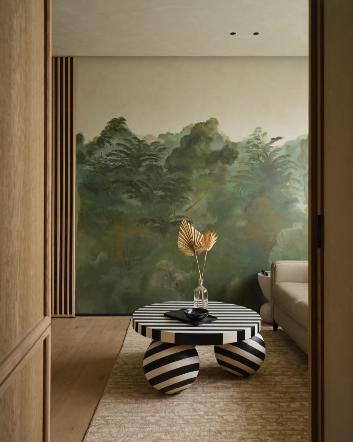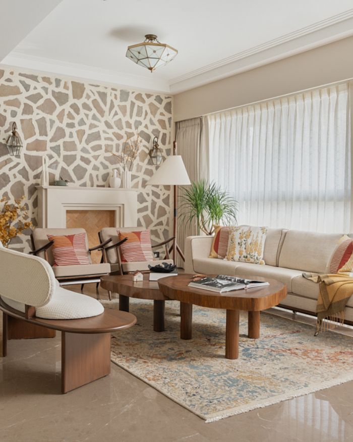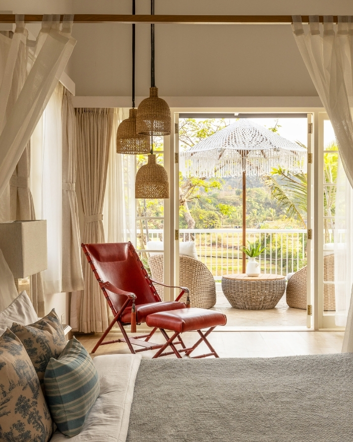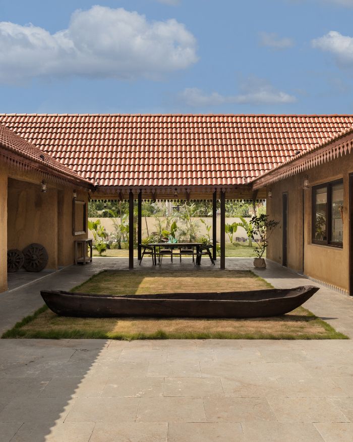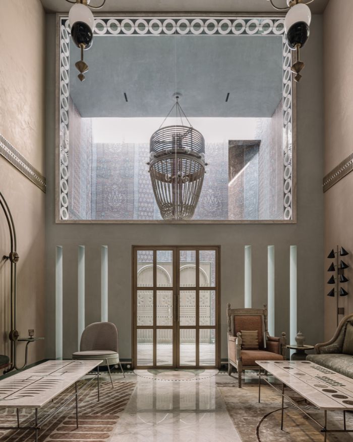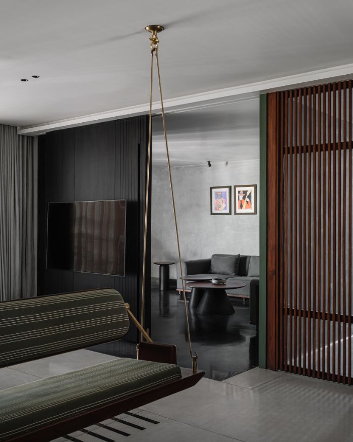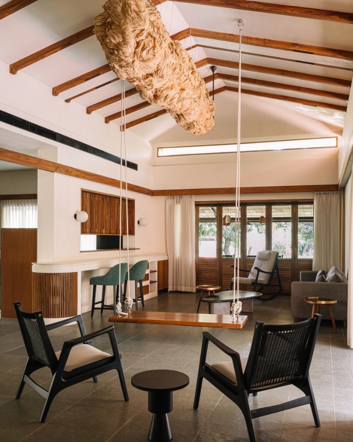On the sea-kissed stretch of Mumbai’s storied Walkeshwar, lies a multi-generational home by Sanjay Puri Architects. Spanning over 1,350 sq ft, the apartment is a lesson in care within the reassuring bones of an older apartment building.
“From the outset, our aim was to create a warm, inviting, and contemporary home that functions across three generations while feeling expansive and layered despite the compact footprint,” share Ayesha Puri Kanoria and Tanya Puri, Associate Architects at Sanjay Puri Architects. Making the most of every part of the space, with seamless transitions, mood-rich materials, and a curated celebration of Indian design. Think crochet-panelled walls, radial walnut bars, and textured brass sconces — each detail is intentionally composed.
