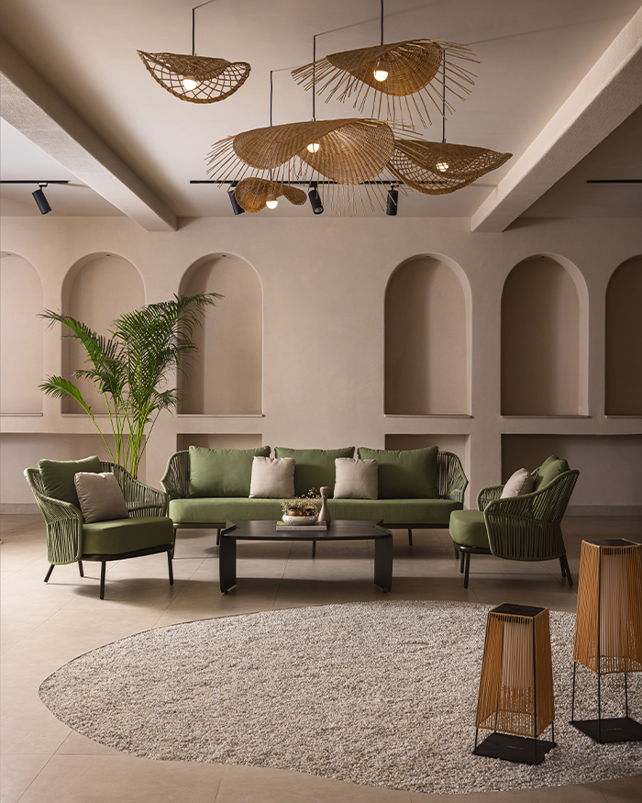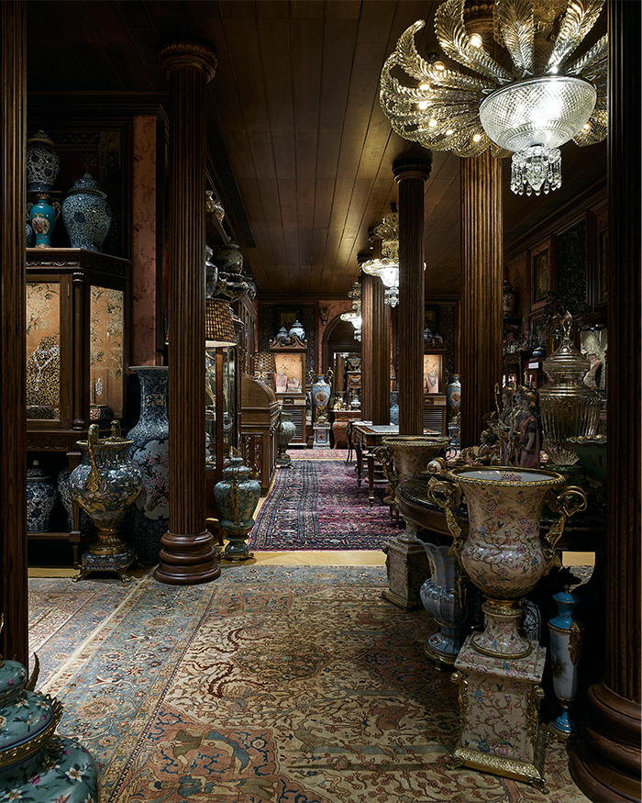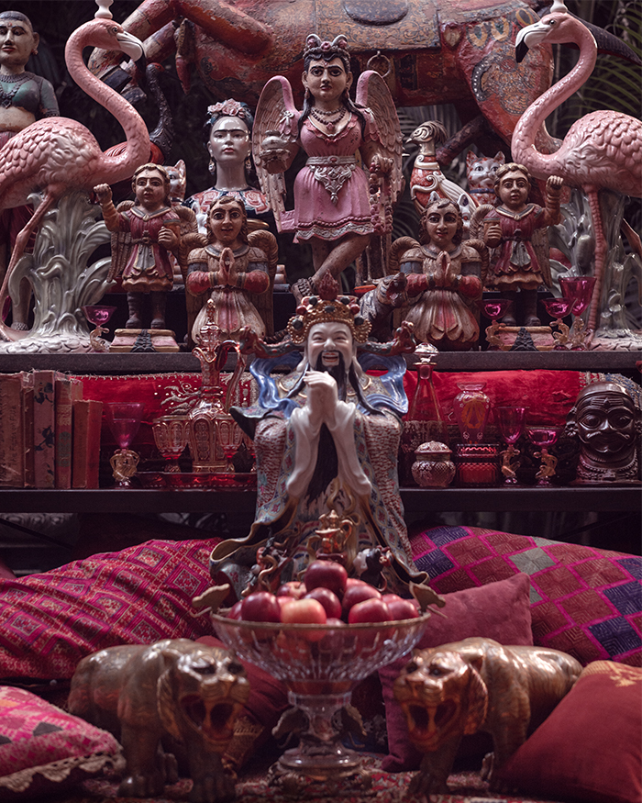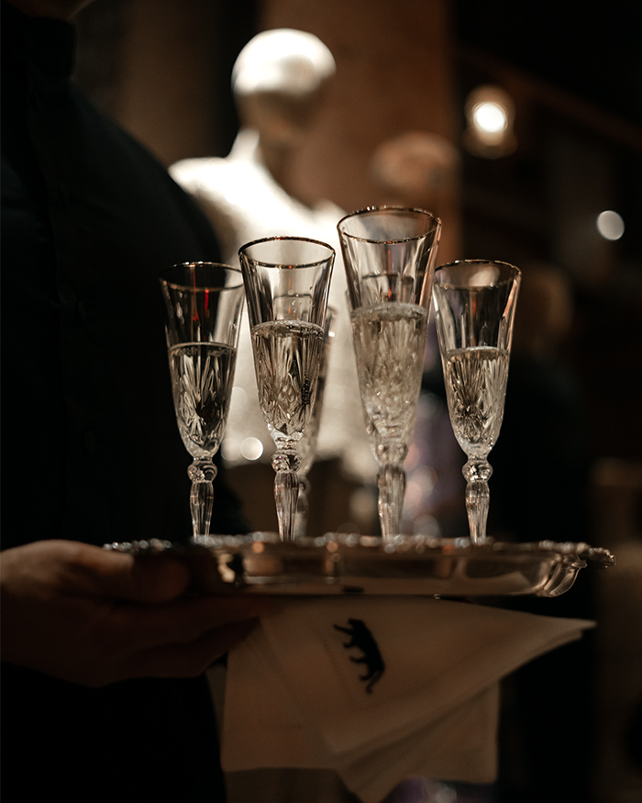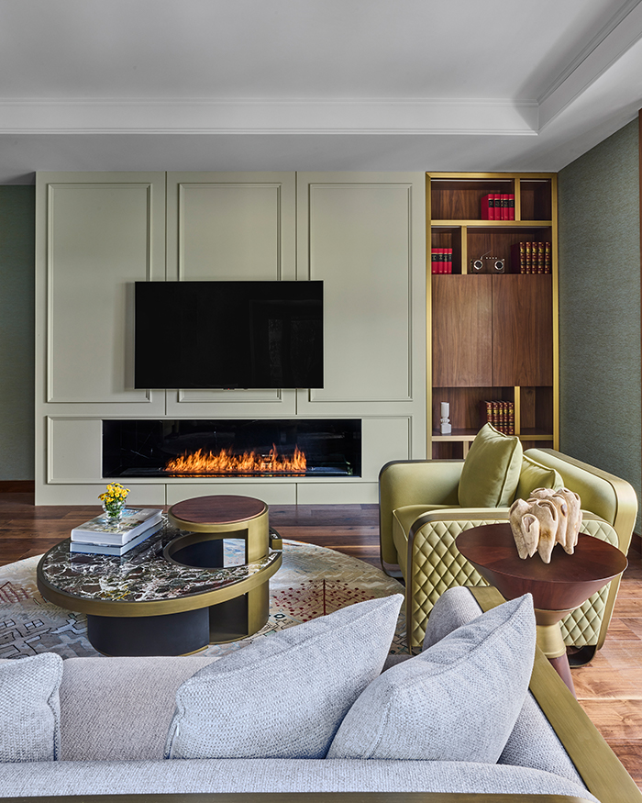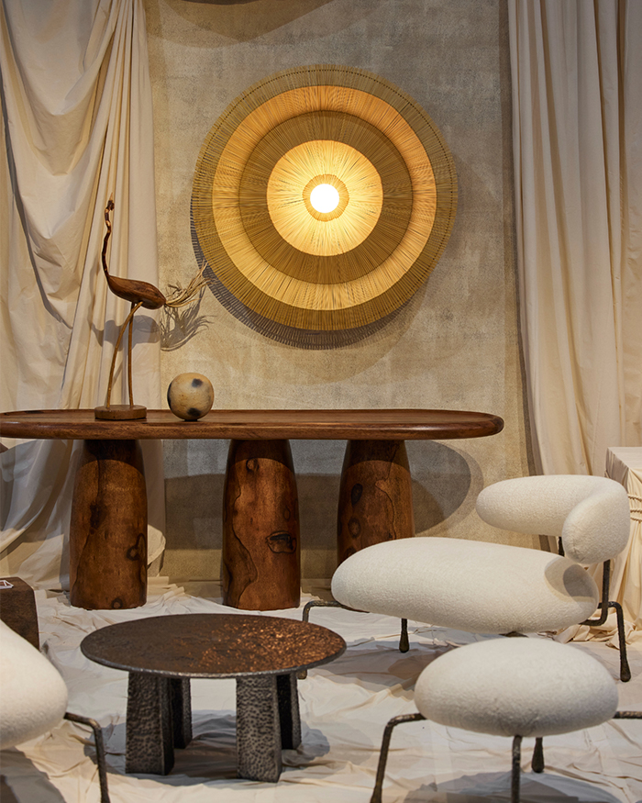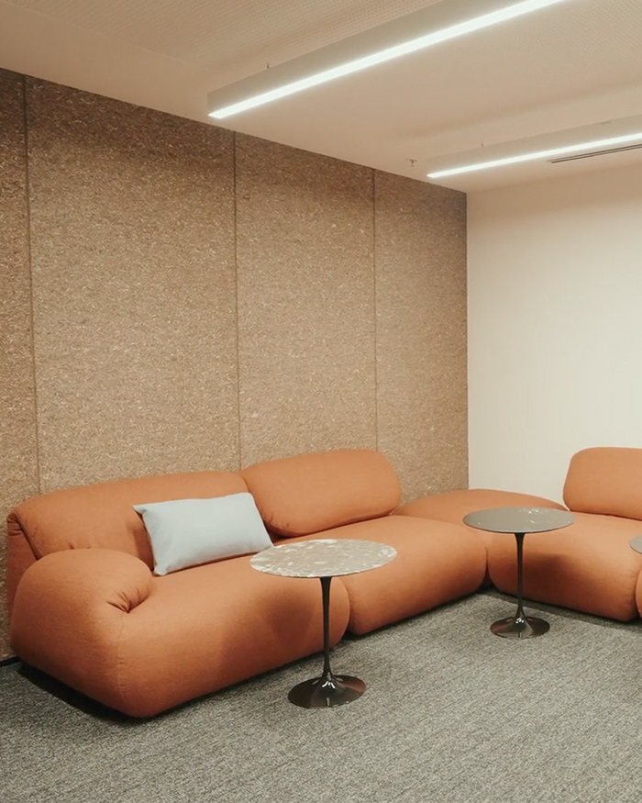Stop by to feast on the details and design while you dine at CAMO. Embodying a deeply-rooted rustic aesthetic, reflective of the warmth of its elevated Indian cuisine, the restaurant is an answer to Delhi NCR’s burgeoning culinary evolution. Wrapped in a progressive design language, the interiors of this sprawling 8,000 sq ft restaurant are weaved by Studio Dashline. Radiating a comforting sophistication, the spaces, turns and its many details are designed such that it elevates the guests’ experience.
Between two forms
Built around the angular lines of an existing structure, the layout establishes a dialogue between a mirrored addition and the original structure. The courtyard, with its angular wrapped staircase, sets the stage for what lies ahead — inviting diners upward to the rooftop terrace while leading them inward through a central pathway.

















