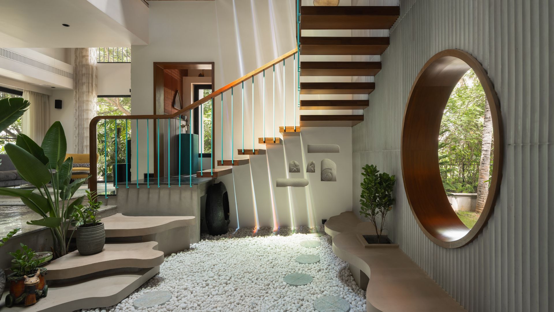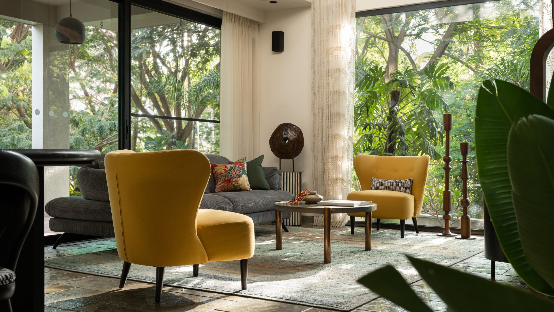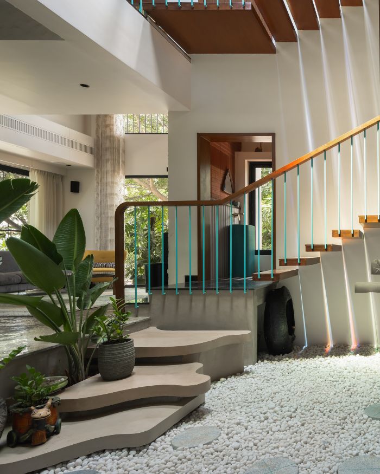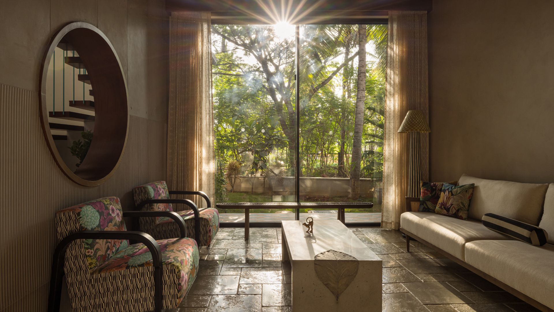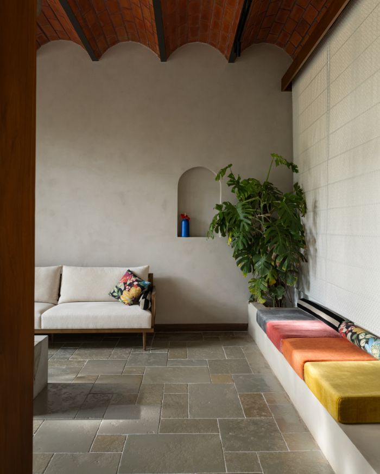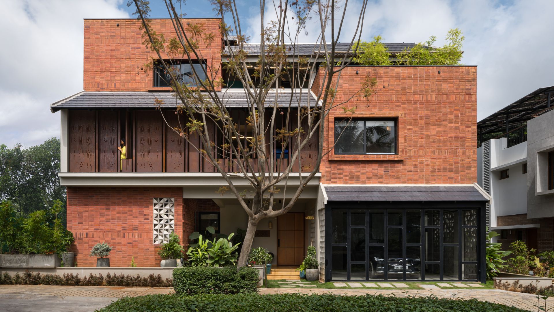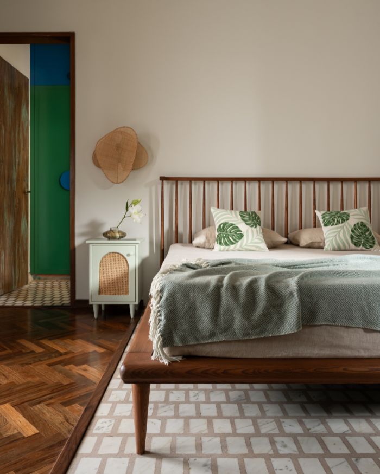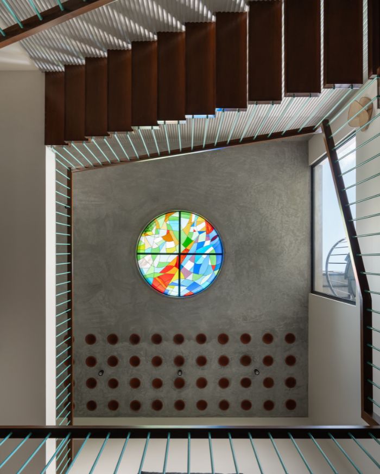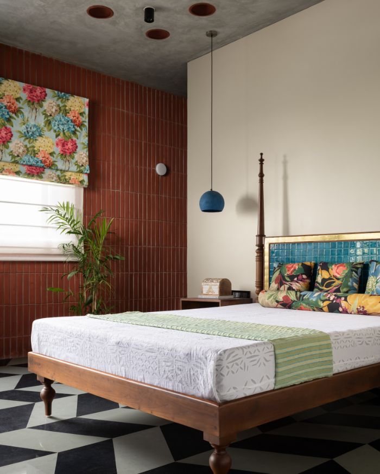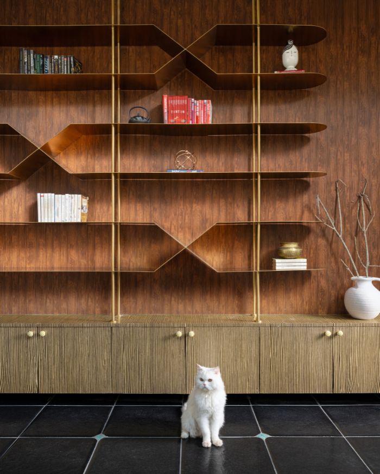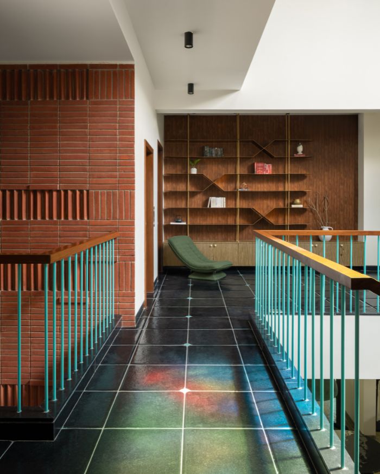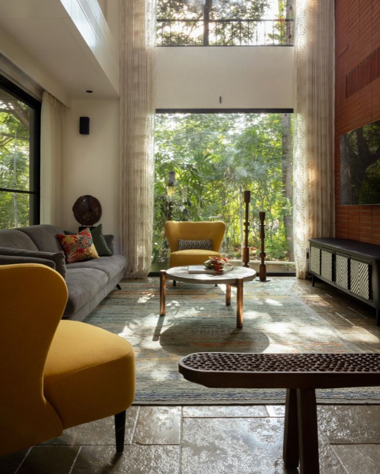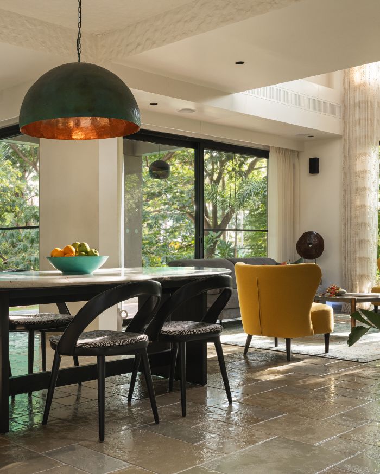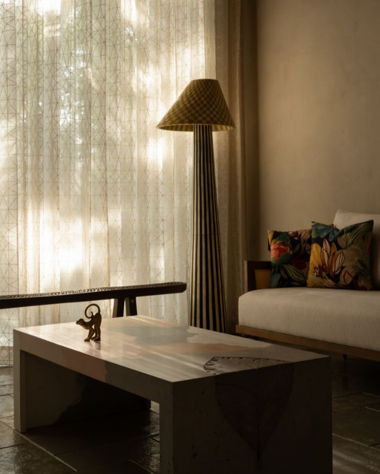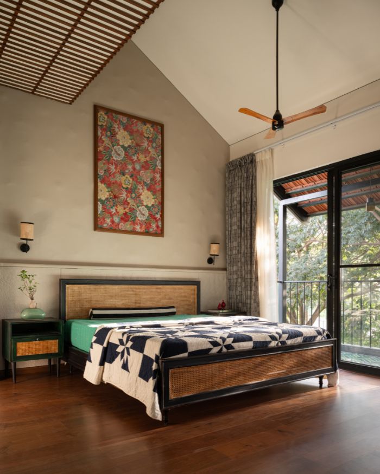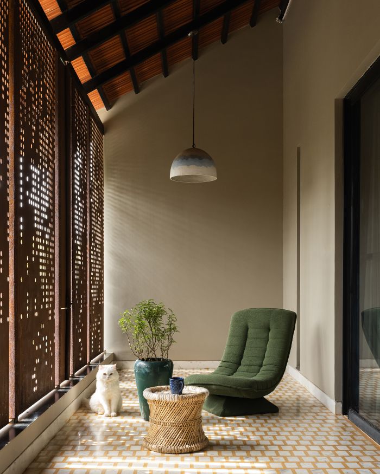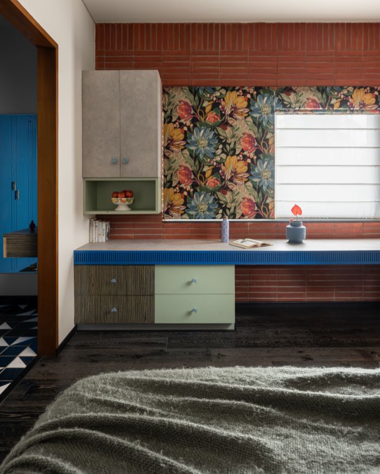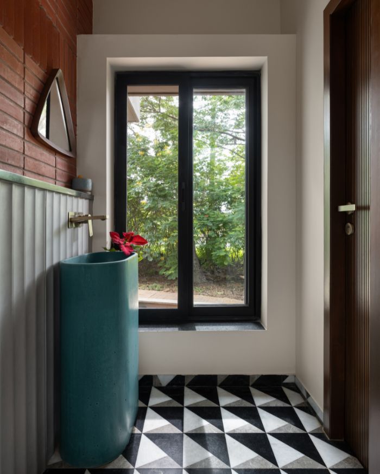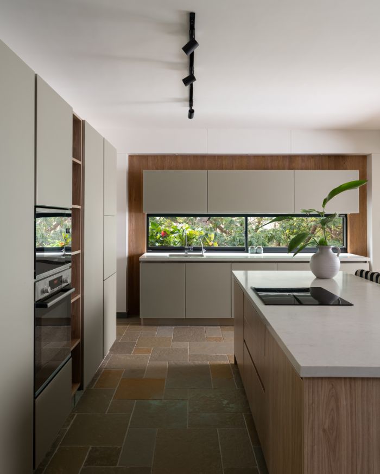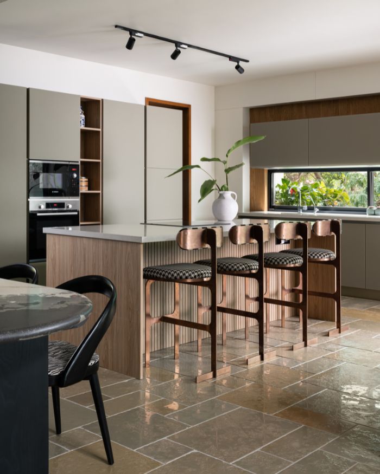Cradled on a verdant slope in Varthur at Bengaluru’s edge, this home by Bodhi Design Studio rests on a 4,300 sq ft east-facing plot that gently tilts north. For the homeowners Shinny and Sunil, a couple with Kerala roots, global eyes and a deeply intuitive sense of space, it was never about building big. It was about letting the trees frame the walls, the slope guide the flow and the sun shape the soul of the home.
Drawing on Sri Lankan tropical modernism and layered with Indian craft, Amirah Ahamed, Principal Architect, brought a grounded design ethos. One that favours flow over formality, natural materials over polish and long views over loud statements, sprawling across 5,523 sq ft.
“The house was imagined as an extension of the land itself rather than something superimposed on it" — Amirah Ahamed


