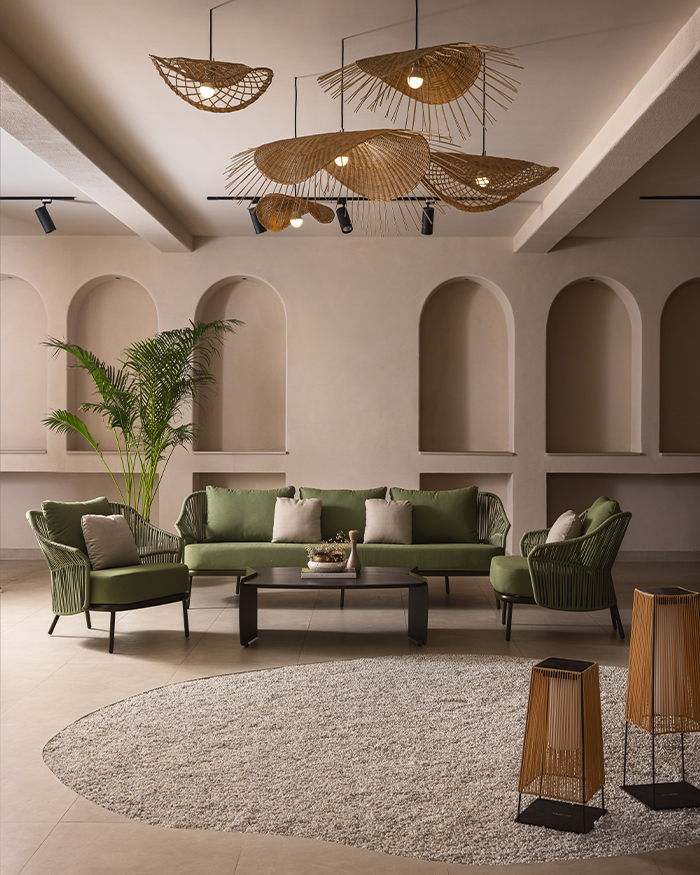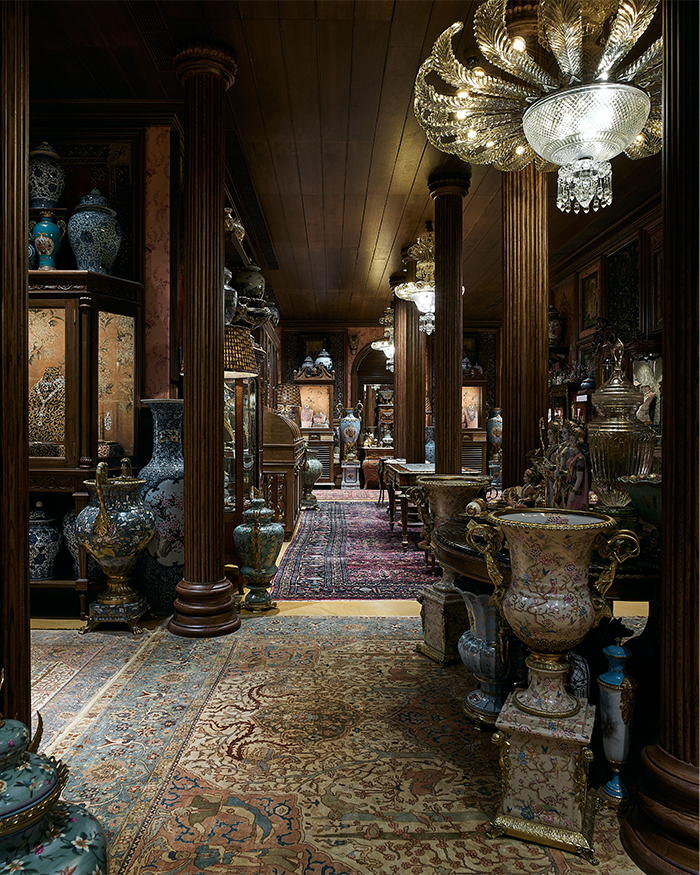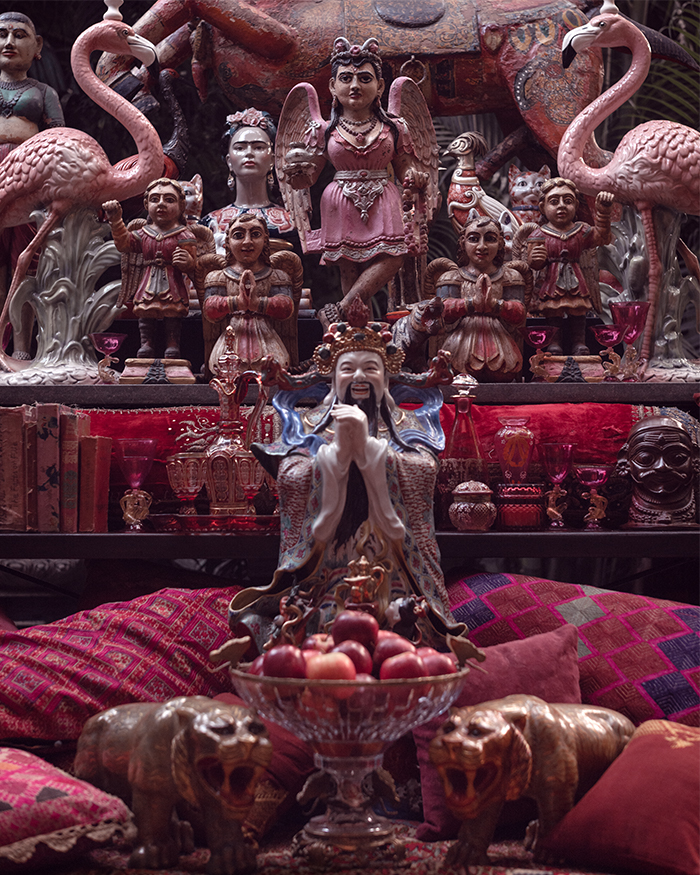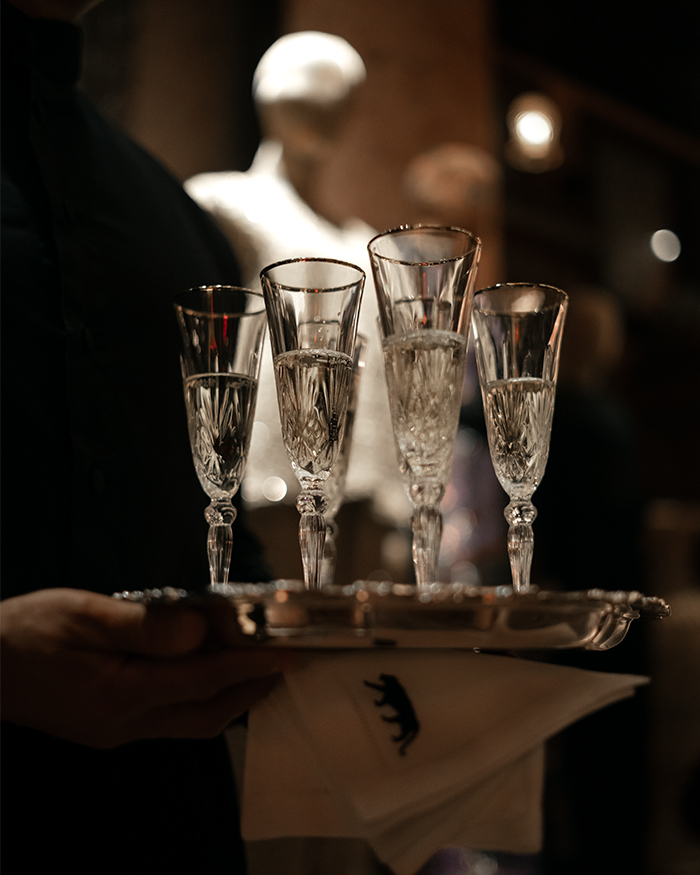“The office is a place where dreams come true,” said Dwight Schrute from The Office. Don’t worry, mate, we hear you!
Behold workspaces that are nuanced in igniting creativity and definite in their choices of industrial minimalism. Spaces that prioritise comfort, calm and some colours of imagination! Check out ELLE DECOR India’s repository of 10 office interior design ideas in India that simply ‘work’ better!























