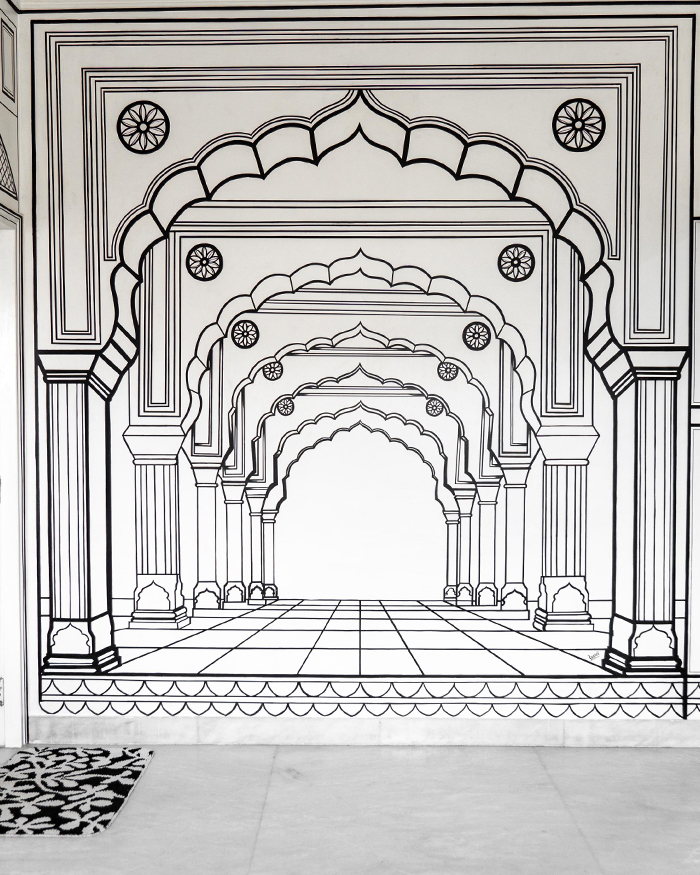In Bengaluru, this home didn’t just have to sway its homeowners but also had to win over a few very discerning canine friends. Set on a spacious parcel of land in the hush of Devanahalli, on the northern edge of the city, the 3,500 sq ft home designed by ma+rs opens up like a curious play between indoors and outdoors, humans and pets, structure and spirit.
When the family sat down with principal architects Anisha Menon and Sabyasachi Routray of ma+rs, they arrived at a clarity of a refreshing kind. It came with certain non-negotiables — four bedrooms, sprawling public spaces and a garden big enough for three playful dogs.
“Thinking not just about humans but also animals when working on this home added a new dimension to our design process” — Anisha Menon and Sabyasachi Routray
Home, with a side of outdoors
The homeowners desired a spacious dwelling where gardens outnumbered walls. And the architects took the cue, bringing their vision to life with a home where walls seem almost incidental. “A major chunk of the site in the front and rear has been left open as gardens for the dogs to run around,” explain Anisha and Sabyasachi, exemplifying design that gives equal thought to its human inhabitants as their canine companions. The architects carve out generous gardens across the site, leaving the centre for residential spaces.






















