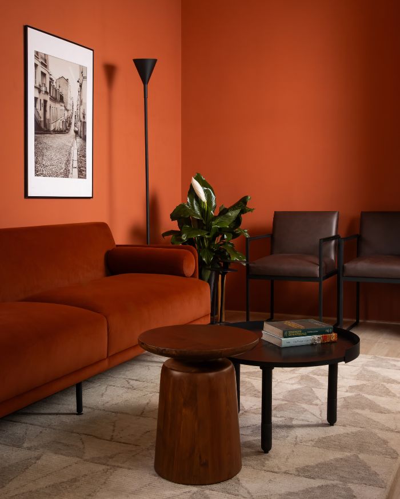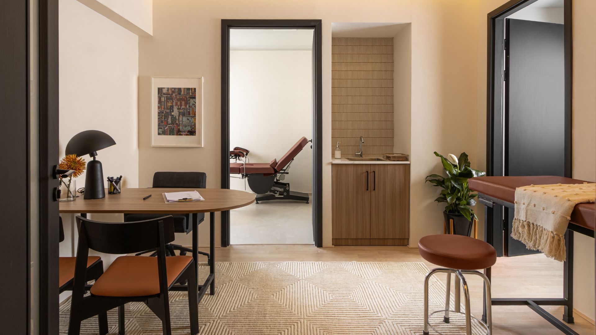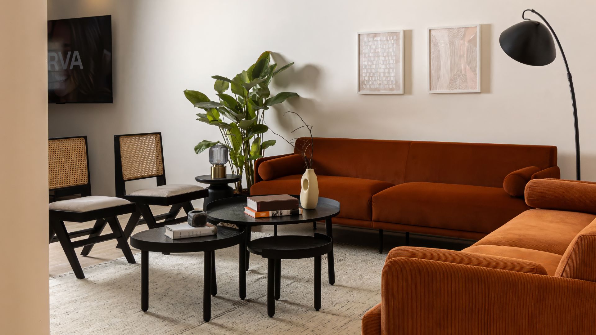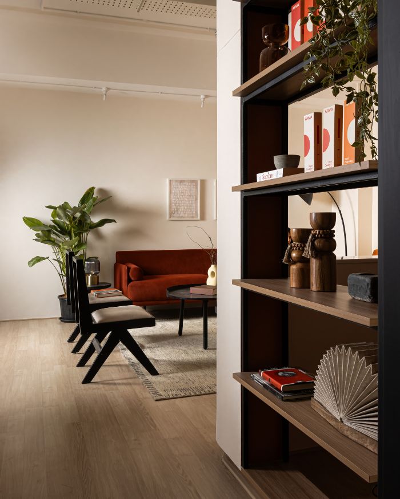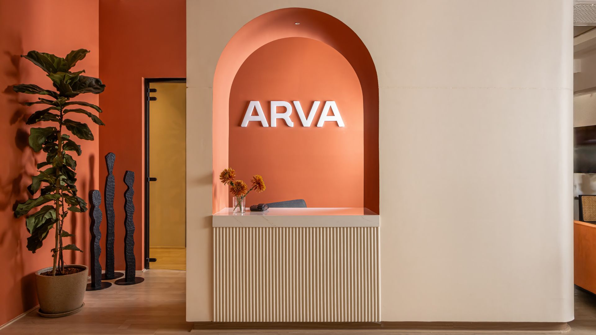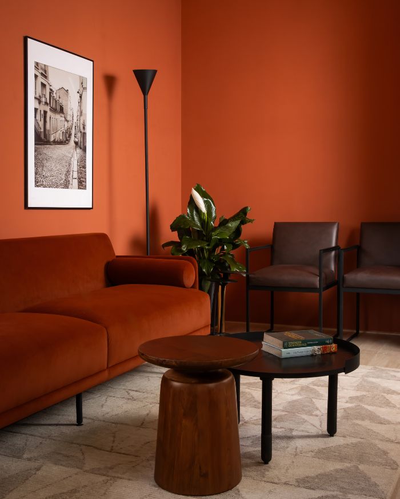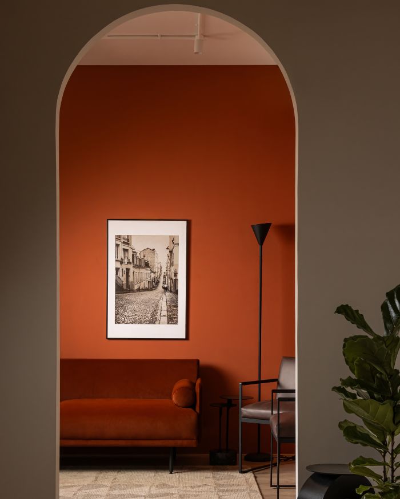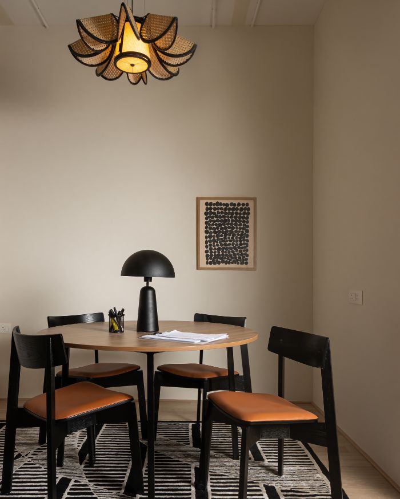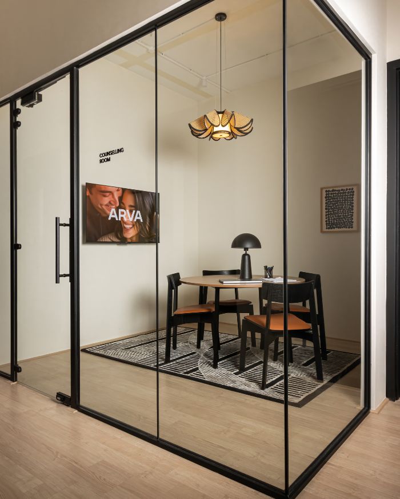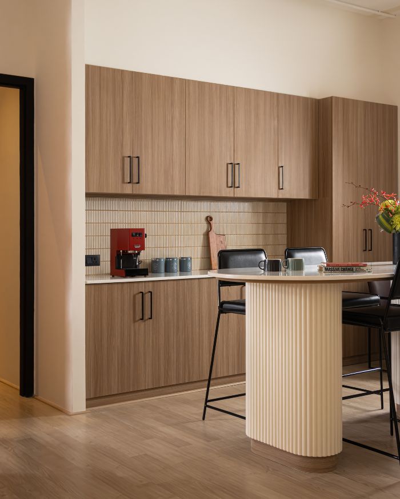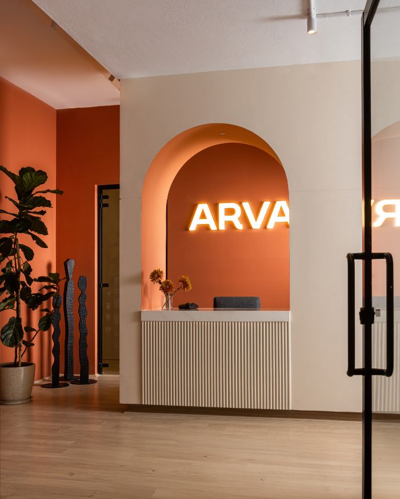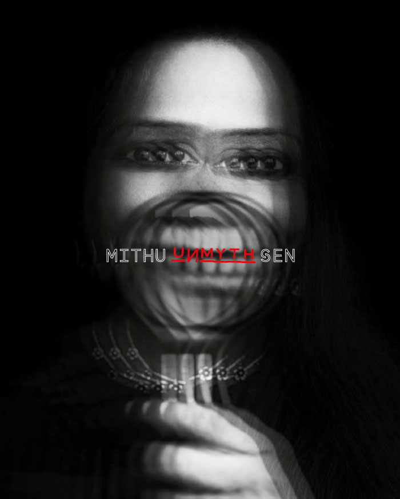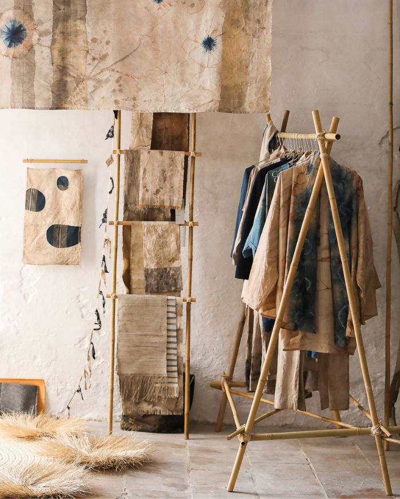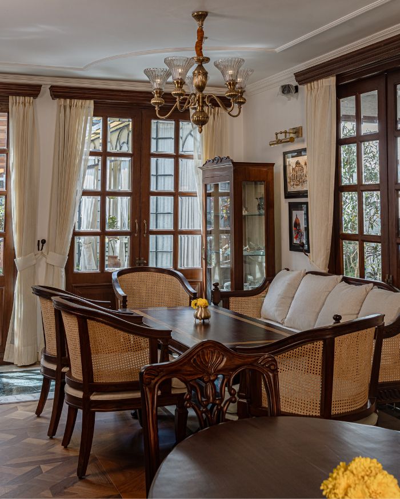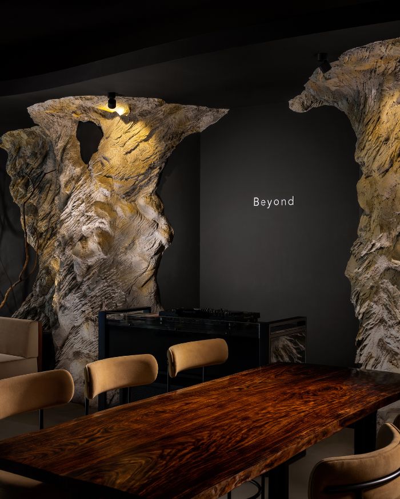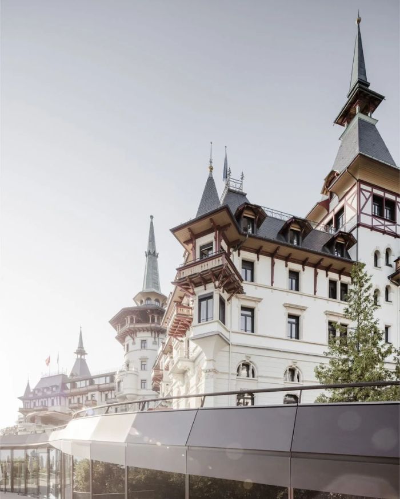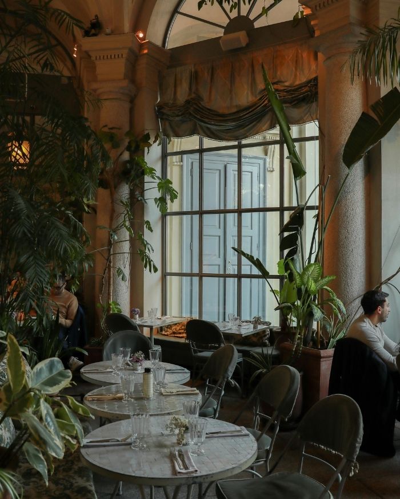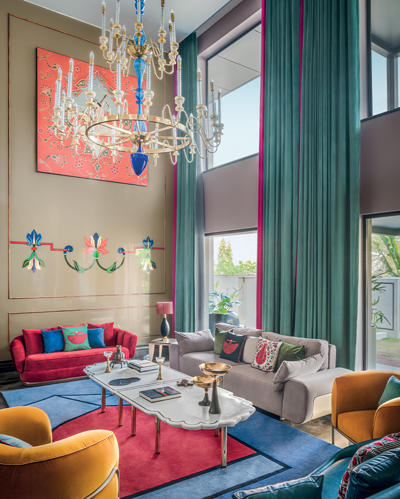A space that invites openness, offering a considered shift from the usual grammar of healthcare design, Arva Health, a modern technology-forward fertility clinic asks you to rethink how we engage with wellness-focused spaces. Fertility care isn’t something most people talk about openly or comfortably. Arva Health’s Spoke facility in Bengaluru’s Whitefield, however, takes a mindful approach. Designed by Tall Storeys Collaborative, the 2,118 sq ft clinic looks like it is built for conversation — starting with one.
“Our earliest discussions revolved not around space planning or finishes, but around people,” say Kiran Nayak, Principal Architect and Apoorva Nayak, Practice Manager at Tall Storeys Collaborative. It is designed to address the women navigating difficult fertility journeys, the families who accompany them, and the quiet stigma still surrounding these conversations. The design had to be sensitive and hold space for all of that. “The vision was clear. For the space to feel youthful and full of life, without appearing indulgent or sterile. This balancing act shaped every decision, from the layout to the overall palette.”
