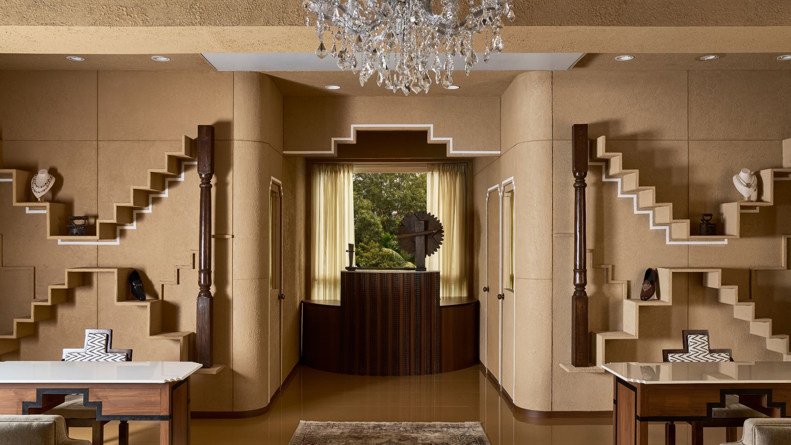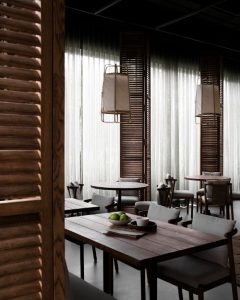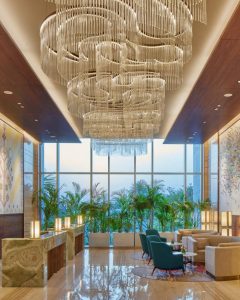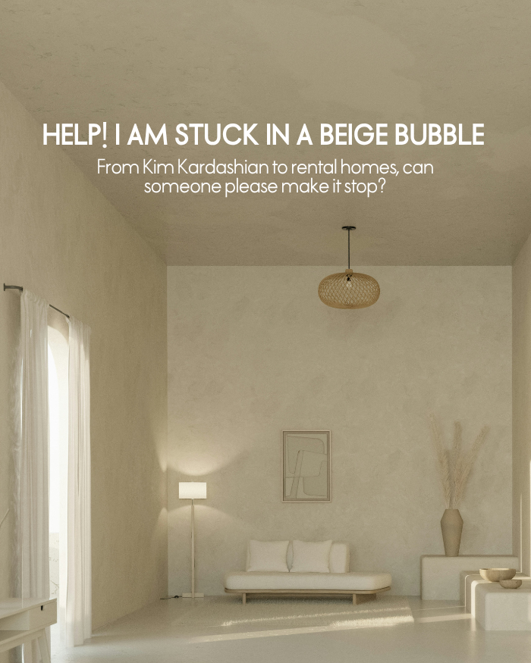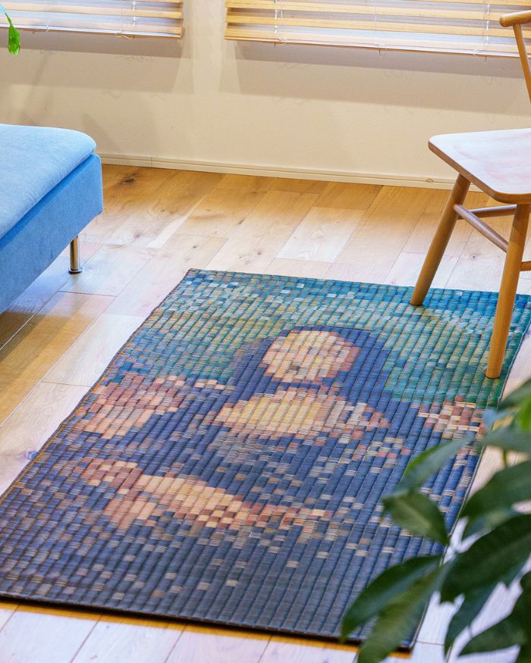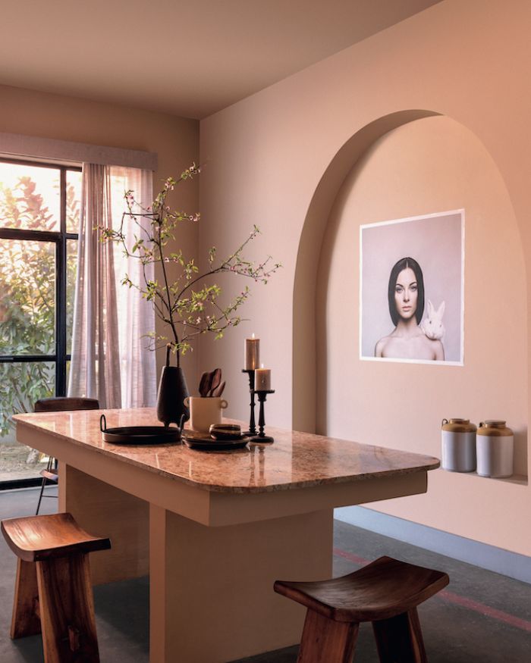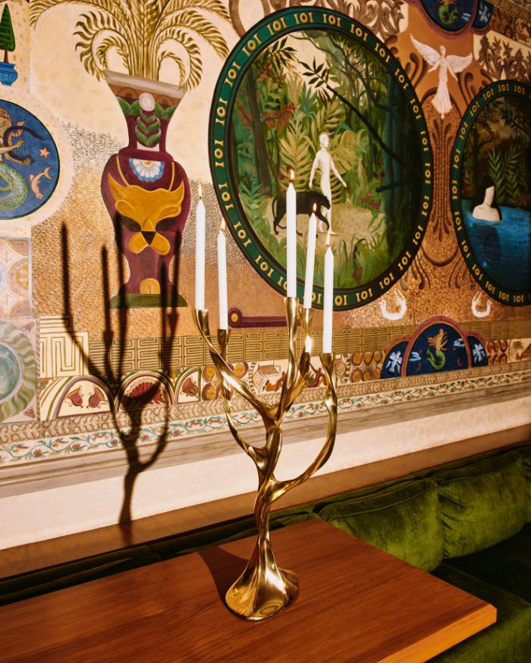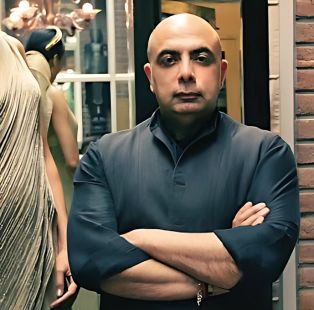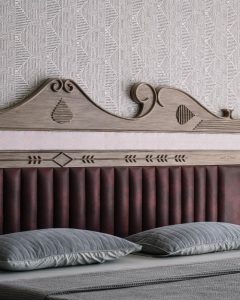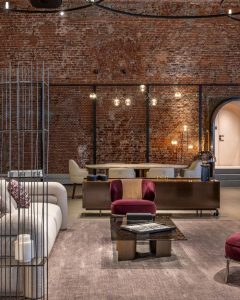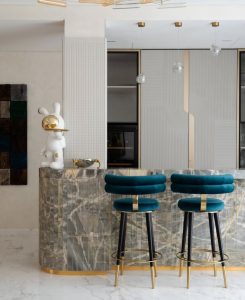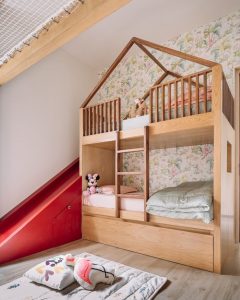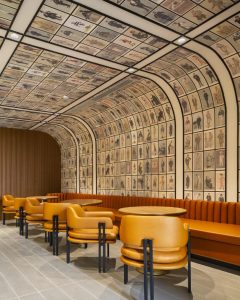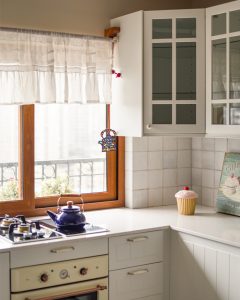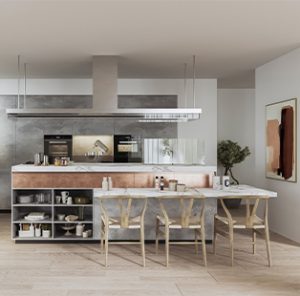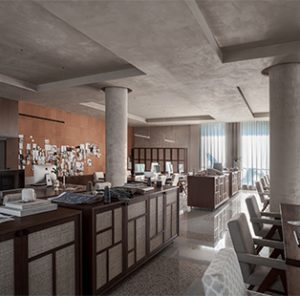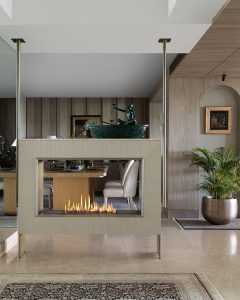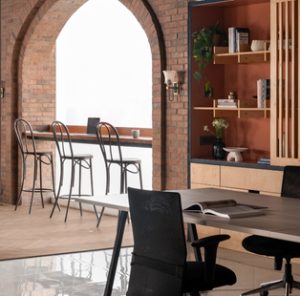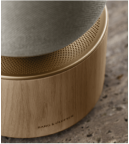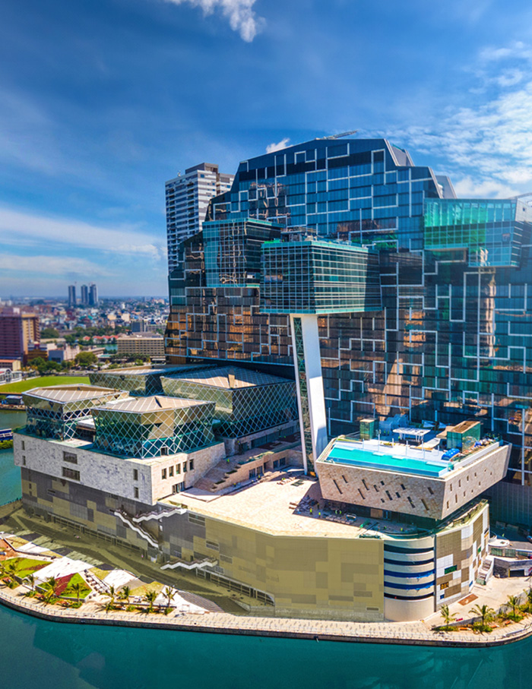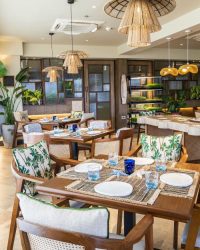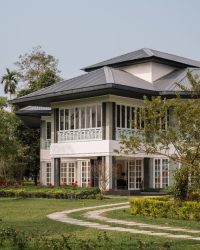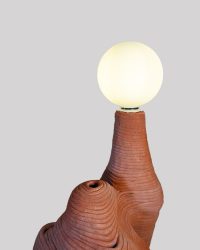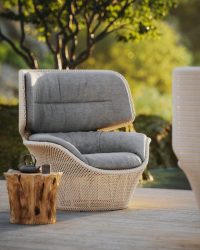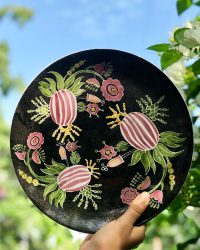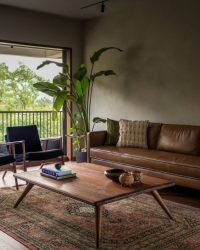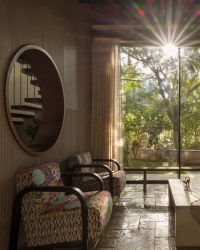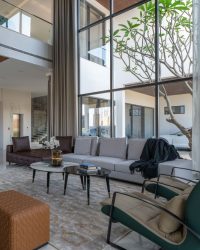You know your shopping experience is about to get immersive when these 11 retail stores enter the chat
Just In
Read about the most exciting new launches in design
Makeover Ideas
Are you a poet, botanist or maybe the new Britney Spears? Find out now
Hot Spaces
Food for thought awaits at a Gurugram bistro by EDIDA-winner Vritima Wadhwa
Hot Spaces
5 surprising design clues that hide in Taj Bengaluru's new extension
Art and Community
Community call at Solene! Here’s what you must know about the new members’ club
Design and Trends
Harrow International School in Bengaluru teaches eco-consciousness through its campus
Hot Spaces
Sorbo by Studiio Dangg reveals an old-worldly Moroccan setting into its architectural interiors
Hot Spaces
ABM breathes new life into a Mumbai landmark, blending minimalism and memory
Hot Spaces
10 luxury decor destinations that are destinations for interiors, furniture and more!
Hot Spaces
Come, see what’s cooking at this Indian restaurant designed by Studio Lotus
Hot Spaces
This is what Unorthodox Designs does differently inside their Gurugram office!
Makeover Ideas
Are you a poet, botanist or maybe the new Britney Spears? Find out now
Hot Spaces
Food for thought awaits at a Gurugram bistro by EDIDA-winner Vritima Wadhwa
Hot Spaces
5 surprising design clues that hide in Taj Bengaluru's new extension
featured

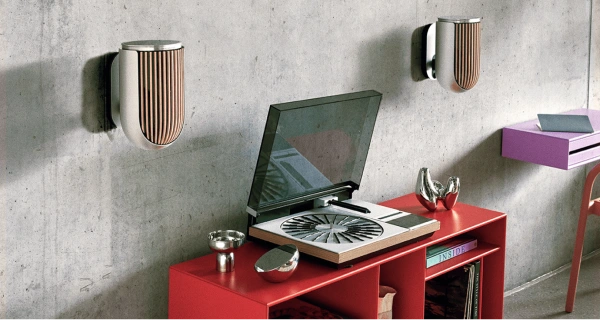
Beosound A5
Music’s next move
Goes where no portable speaker has gone before. Acoustically. Aesthetically. Effortlessly.
Trends
Trends
From rental houses to Kim Kardashian, I simply cannot escape it. Why?
Trends
The top product design picks from the annual furniture and design fair
Trends
Coat your walls with a sweet aftertaste of this delectable colour
Trends
Shimmering collectibles that bling-on a dash of chutzpah
Trends
The best of Indian and global architects, designers and cultural experts make their way to the country’s most definitive design week. India Design ID 2025 is poised to be a convergence of intellect and creativity, bringing together preeminent thought leaders for a three-day symposium of incisive discourse. The much-anticipated ID Symposium from 20th – 22nd […]
BY
ELLE DECOR
Makeover Ideas
The freshest ideas to help refresh your space
Makeover Ideas
Hot Spaces
Makeover Ideas
Makeover Ideas
Makeover Ideas
Makeover Ideas
Makeover Ideas
Makeover Ideas
Makeover Ideas
Hot Spaces
Makeover Ideas
Makeover Ideas
Makeover Ideas
Spaces we love
Hot Spaces
Food for thought awaits at a Gurugram bistro by EDIDA-winner Vritima Wadhwa
Hot Spaces
5 surprising design clues that hide in Taj Bengaluru's new extension
Art and Community
Community call at Solene! Here’s what you must know about the new members’ club
Hot Spaces
Sorbo by Studiio Dangg reveals an old-worldly Moroccan setting into its architectural interiors
Hot Spaces
ABM breathes new life into a Mumbai landmark, blending minimalism and memory
Hot Spaces
Come, see what’s cooking at this Indian restaurant designed by Studio Lotus
Hot Spaces
Food for thought awaits at a Gurugram bistro by EDIDA-winner Vritima Wadhwa
Hot Spaces
5 surprising design clues that hide in Taj Bengaluru's new extension
Art and Community
Community call at Solene! Here’s what you must know about the new members’ club
Hot Spaces
Sorbo by Studiio Dangg reveals an old-worldly Moroccan setting into its architectural interiors
Hot Spaces
ABM breathes new life into a Mumbai landmark, blending minimalism and memory
Hot Spaces
Come, see what’s cooking at this Indian restaurant designed by Studio Lotus
Architecture
Design and Trends
Harrow International School in Bengaluru teaches eco-consciousness through its campus
Architecture
After a few days at South Asia’s largest integrated resort, I knew I’d be coming back for more
Reeling Now
Play Video
After Hours with chef Rahul Akerkar
A slow adventure of flavours and memories at Ode in Mumbai
Play Video
After Hours with chef Amninder Sandhu
An evening at Palaash, a restaurant inside Tipai Wildlife Luxuries
Play Video
Before and After: A Bengaluru home
Vinita Chaitanya's newest home transformation is one for the books
Play Video
Masoom Minawala’s Dubai home
Poised, confident, dynamic. Her residence is as spirited as her
Play Video
Candid with Tej Chauhan
He tells all about his collaboration with Rado for the DiaStar
Play Video
This AI Cafe exists in real life
In Faridabad, MOFA Studio calls this experiment Cafe Delhi Heights
Candid with Aamir and Hameeda Sharma
Stylish and suave, the couple and their home in Hyderabad
Oorjaa’s new exhibition at 47A
Untamed and alive, nature takes over Kotachi Wadi in Mumbai
Play Video
Candid with George Seemon and Alicia D’Souza
The architect and illustrator make for great company on a rainy afternoon
Candid with Jannat and Shehzad Vasi
Would you let your sibling design your home? This playful duo says yes
Play Video
Trending Now: Boogie Metal
How do you make metal dance? You put a little boogie in it!
Play Video
IKEA brings home souvenirs from Stockholm
Flying miles and leaping continents, we travelled to the capital city of Sweden (and birthplace of IKEA) to get the first glimpses into their largest Stockholm edit yet
Play Video
Six storeys worth of design and art discovery? Count us in!
All roads lead to Hyderabad where Sussanne Khan opens doors to The Charcoal Project’s new outpost
A collector’s symphony playing heartfully in Goa
When looking for a soulful respite in Goa, we suggest walking through Whale Song Gallery
Play Video
Unseen glimpses of our #FebruaryMarch2025 cover in the making!
Go behind the scenes to discover how style and substance influence Aamir and Hameeda Sharma’s home amidst trees
Play Video
Frames from Paris: Le Bristol
A historic hotel favored by Chanel, Dali and Schiaparelli, offers the quintessential Parisienne experience
Trending now: Peach Schnapps
If we were Mario, we’d forget Princess Peach and run after these peach-perfect creations instead!
Sarmaya Mumbai: Archive of stories
How does a banker become an art collector? The story involves a Vaseline jar filled with ancient coins from Travancore
Sipping, savouring and soaring in luxury
Dubai is where every experience is wrapped in luxury and every moment sparkles with grandeur
Stillness and silence by Morphlab
In Kolkata, beauty is held in the simple things. A home in its southern neighbourhood of Alipore, shares this sentiment
Sabyasachi Mukherjee’s 25th anniversary showcase in Mumbai
Kolkata: A city that gifted the world Rabindranath Tagore’s poetry and music, Satyajit Ray’s cinematic brilliance, and now, Sabyasachi Mukherjee’s couture
Play Video
Pavitra Rajaram at Nilaya Anthology
We chat with the creative director on curation, creation and experience at the Mumbai store
Before and after: A nature-led workspace
D’WELL flips a 40-year-old home in Surat inside-out to craft a workspace amidst nature’s lap
Play Video
Subko meets behno: An unexpected collaboration
Our search for their sourdough tote bag led us to the “sold out” lane
Play date with Eeshaan Kashyap
In search for surrealism: Watch food and flavours become a jewelled moodboard
The winners take it all at EDIDA India 2024
Find out who's taking the world of product design by storm!
EDIDA India 2024: Design’s big night out!
Inside an electric evening with design stalwarts and rising stars
Josmo in Mumbai: A Collector’s Paradise
Anjali Mody on how she blends quiet luxury and eclectic design
Candid with Pavitra Rajaram and Amit Syngle
We catch up with the minds behind the most-talked about decor store in Mumbai — Nilaya Anthology
Global Design Icons Shine at EDIDA 2024
Celebrating 22 years of design excellence, innovation, and creative brilliance
Kohler Experience Center Debuts in Bengaluru
Studio Lotus brings design and technology together at Kohler's new center
Minotti’s Flagship Store Opens in Mumbai
A celebration of design, art, and craftsmanship at Minotti's new space
EDIDA India 2023: Design Excellence Unveiled
Honoring creativity, innovation, and design's brightest talents
Timeless Design Triumphs at EDIDA 2023
A tribute to creativity, evolution, and limitless inspiration in design
Vidya Malavade’s maximalist home in Mumbai
Actor Vidya Malavade shares her home’s story, designed by Ishwar Rungta
Kumpal Vaid’s Kanso Home
Explore this Mumbai home, where every detail reflects its residents’ unique needs
Inside Khushnu Panthaki Hoof’s Villa in Ahmedabad
Explore Khushnu & Sonke Hoof’s design journey of a villa in Ahmedabad
Inside SHROFFLEóN’s Mumbai Home
Catch María & Kayzad of SHROFFLEóN in their Mumbai home, revealing design secrets
Kalyani Saha Chawla on design and family legacy
Discover Kalyani Saha Chawla's home filled with art, history, and memories in this chat
Jason Wadhwani on design, style and statements
Watch Jason Wadhwani reveal his hottest takes on design and style in this candid chat
Guneet Monga’s Delhi home: a journey of memories
Explore Guneet Monga’s eclectic Delhi home, where travel, art, and memories meet
Jayesh Sachdev on surrealism and augmented reality
Dive into Jayesh’s world of surreal art and augmented reality in our candid chat
Farah Siddiqui Khan on art, collecting and more
Explore Farah’s insights on art collecting and the global art scene in our video
Eshita Marwah & Anjali Mody’s Goa villa revealed
Join Eshita and Anjali as they unveil their creative journey behind Villa Marina
Eeshaan Kashyap’s artistic journey unveiled
Explore Eeshaan Kashyap’s new exhibit merging design, food, and vivid creativity
Bhupal Ramnathkar on art, design & his home
Bhupal Ramnathkar gets candid on art, design, travel, and future plans
Ajay Arya designs and dwells in his own duplex
Ajay Arya shares his journey of crafting a luxe home in Kolkata’s Alipore
Meet the quad queens at Act of Quad Mumbai
Explore Act of Quad with Priyanka Itadkar and Falguni Bhatia’s camaraderie
Pavitra Rajaram’s Dreamy Cover Home Revealed
Step inside Pavitra Rajaram’s Coonoor home, inspired by her life and travels
Amit Syngle unveils 2024 colour trends
Explore Asian Paints' 2024 trends with MD Amit Syngle at India Design ID
Vishakha & Sheetal’s Sisterhood in Design
A candid duo, three homes, and a design story full of creativity and camaraderie
June-July 2024: A Season of Rebellious City Living
From Mumbai’s audacious homes to global trends—explore fresh design expressions.
#Glossier: The Bold, Shiny Trend You Can’t Miss
Out with matte, in with bold gloss—this trend is all about the shine.
Good Earth’s New Boutique in Lucknow: A Regal Oasis
Adil Ahmad and Anita Lal blend Lucknow’s culture with maximalist design.
Amala Earth: Delhi’s Sustainable Concept Store for Holistic Living
Handcrafted goods, plant-based delicacies, and a space for like-minded people.
Saba Kapoor’s neoclassical farmhouse and creative vision
From Istanbul inspiration to design freedom—Saba Kapoor opens up about her journey. (75)
Vaishali Kamdar in a #CandidwithED Conversation
Vaishali Kamdar shares insights, dreams, and her unique wit with ELLE DECOR India
Sangita Devi Kathiwada on art, fashion and more
From fashion pioneer to sustainability advocate — Sangita shares her creative journey
Chef Sarah Todd’s Spicy and Sweet #CandidwithED
Sarah Todd shares MasterChef secrets, culinary tales, and quirky decor obsessions
Ashiesh Shah’s Stambh Exhibition at Kala Bhoomi
Explore Ashiesh Shah’s Stambh exhibition, where craft meets contemporary design
Bastian Bandra: Epicurean Delights in a Revamped Space
Minal Chopra’s design revamp blends art, food, and a relaxed atmosphere.
Inside Bengaluru’s Museum of Art & Photography
Mathew and Ghosh Architects design a space that celebrates art and culture
Indian Accent: Tradition meets surprising flavors
Chef Manish Mehrotra blends textures, art and bold tastes at NMACC Mumbai
NAAR: A Himalayan dining experience
A 16-seater restaurant at Amaya offers a cozy, immersive culinary journey by Chef Prateek Sadhu
Vegetarian delights win over carnivores
Suren Joshi's Bandra eatery Sukoon serves plant-based dishes with a garden vibe
Emerging Artists to Watch at Art Mumbai 2024
Discover fresh talent and South Asian culture at Art Mumbai's vibrant fair
A Sea-Facing Mumbai Duplex by Mind Manifestation
Discover a serene home blending sea views with deepwater-inspired design
Farmhouse in New Delhi Fuses Nature with Urban Comfort
Rohit Kapoor designs a sylvan retreat that celebrates natural materials.
Retrofit Bungalow in Mumbai Marries Modern Design and History
Ashwin Alva transforms a 1970s home with creative, functional design.
Kolkata Triplex Blends Panoramic Views and Smart Design
Silki Agrawal crafts a serene, functional haven in the city’s skyline.
A Goan sundowner with a chef and an architect
Ritu Dalmia and George Seemon at the peaceful Amaraanth, Goa
What’s on Kalyani Saha Chawla’s mind?
Know more about her legacy-infused Delhi home full of art
Discover Emerging Talent at Art Mumbai 2024
Spotlight on rising artists redefining South Asian art and culture
Taj Yellow House revives the famous Susegad
Morphogenesis converts an Portuguese villa into a heritage hotel
In Case You Missed It
Intimate, grand and memories of Europe. This is your cue to head to Milagro!
Janot is an ingredient-led Goa restaurant by CTDC helmed by Chef Avinash Martins
A quiet, sensory retreat unfolds at The Postcard in the Durrung Tea Estate, Assam
9 peachy must-haves to give your home a showstopper energy
Set your sights on 8 timeless works of comfort, charm and wicker flair
Studio SKO designs an open concept home in Mumbai inspired by Japandi style
Bodhi Design Studio crafts a landscape-led home where Sri Lankan modernism meets Indian artistry
This Hyderabad show villa by NA Architects writes new narratives in luxury
featured


Beosound A5
Music’s next move
Goes where no portable speaker has gone before. Acoustically. Aesthetically. Effortlessly.
Tagged Hyderabad, NA Architects, niroop reddy, rupana reddy

