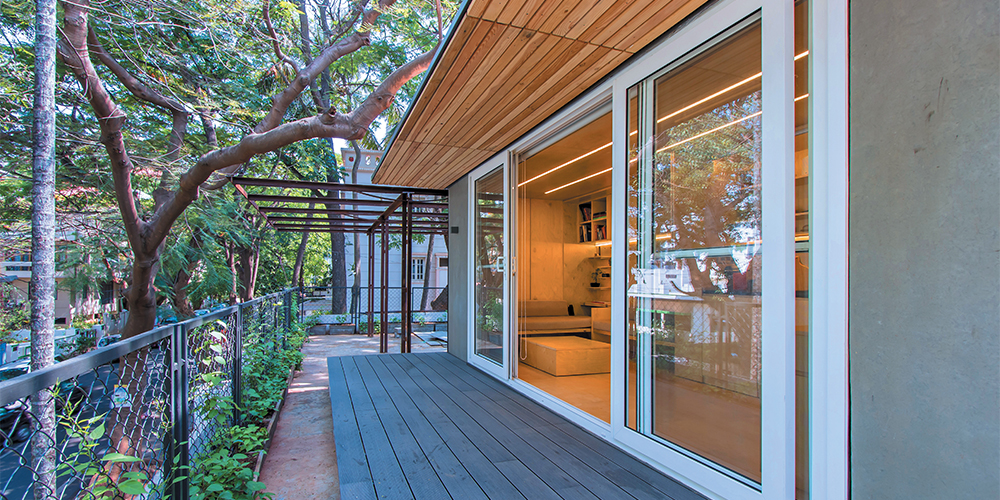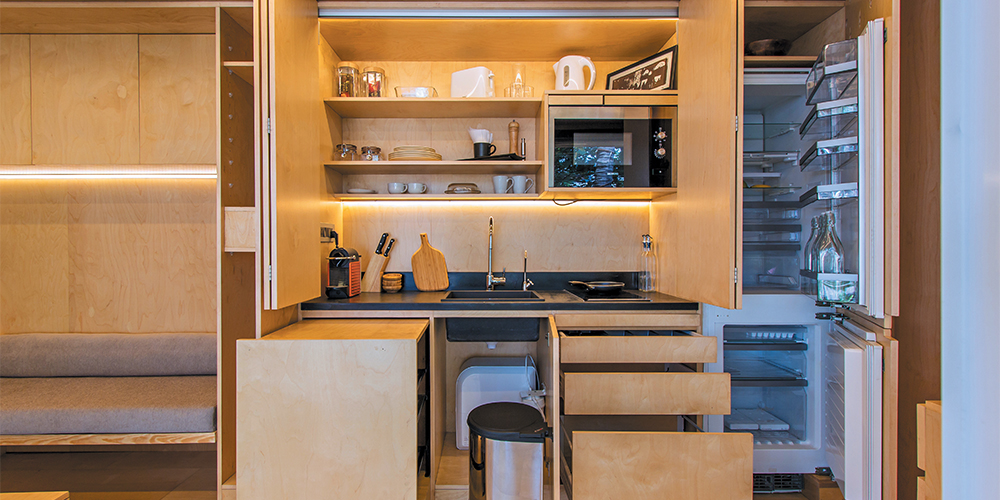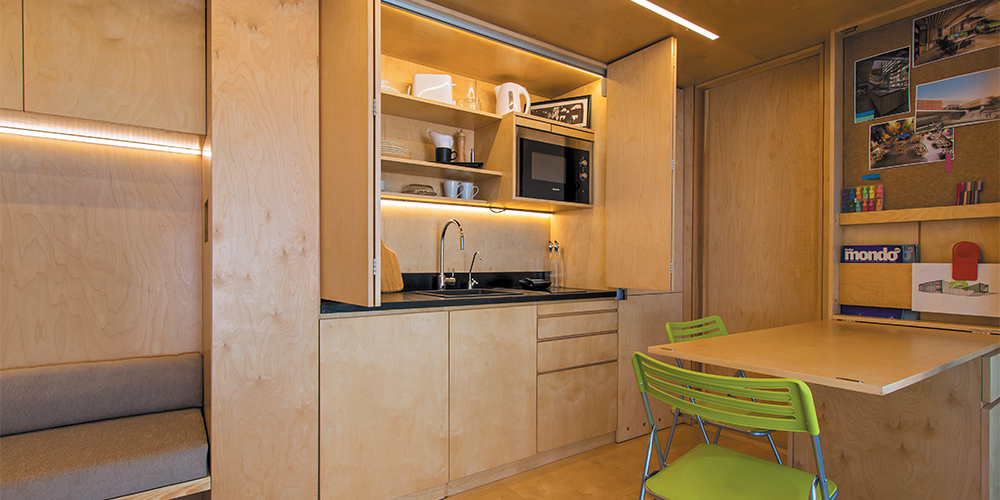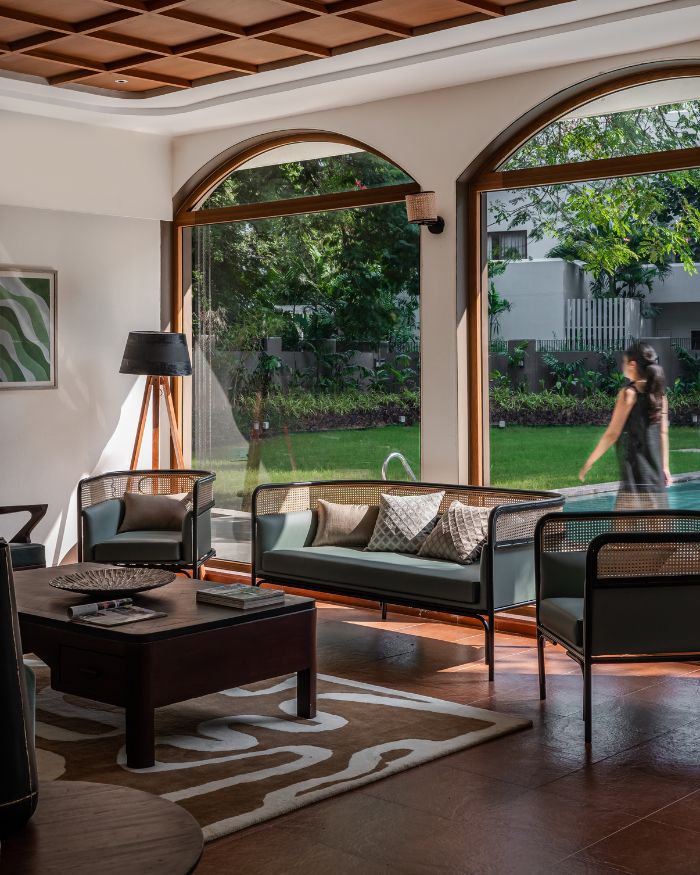Born out of an innovative concept to provide a sustainable, customised and modular habitat, Zen Den offers a league of fully functional, expandable micro homes. Responding to the changing mindsets of contemporary generations, as they move away from traditional familial living setups, Bengaluru based creative Anshul Chodha of Sanctuary Architects and Designers presents a solution that not only reduces the impact on the ecology but also “answers our basic need of shelter.”
He explains, “Zen Den is a portable structure with detachable components that can be easily transported as packed panels, available in different configurations and surface areas ranging from 160 to 720 sq ft. It can serve as a coworking space, rooftop extension, homestay or getaway cabin—individually or in clusters.”
The modern, multi-use and minimalist cove comes with a steel skeleton, which allows for lightness in construction, ease of prefabrication and superior quality. Its exterior cladding—composed of fibre cement board made using cellulose fibres, sand and cement—is mounted atop the metallic frame.

Its simple design enables it to be set up in less than eight weeks and across varying landscapes. Photovoltaic cells on the roof channel solar energy to power the unit. The roof and walls are also lined with green-certified, dense insulation to prevent heat gain, while the walls have additional moisture and vapour protective barriers. Inside, the space is equipped to accommodate a living area, storage, pantry, dining or work table and a washroom.















