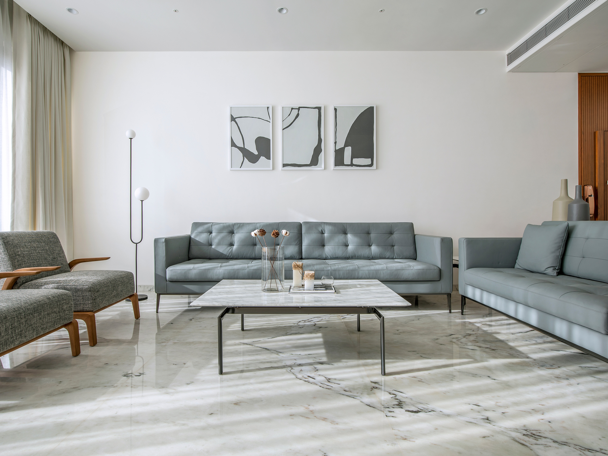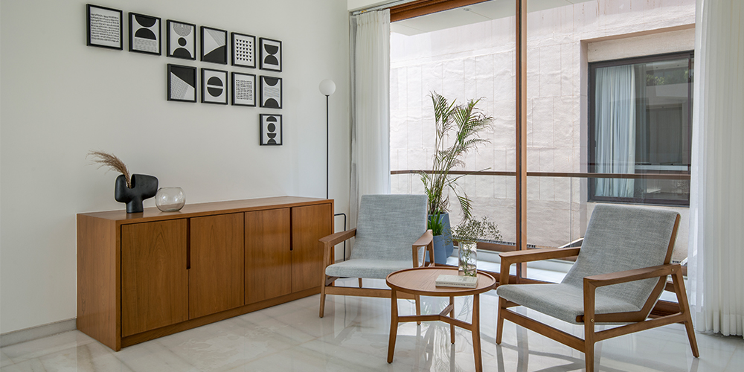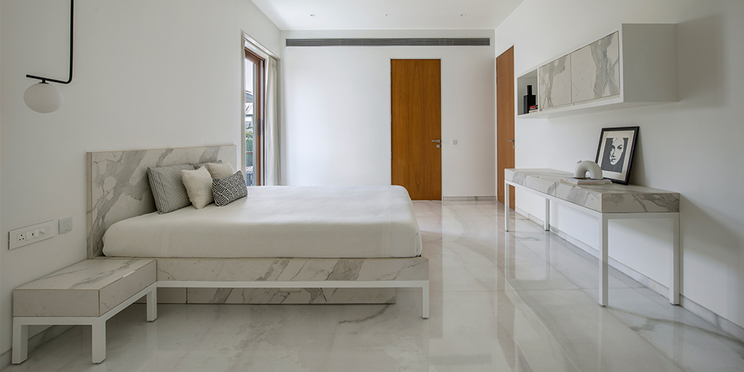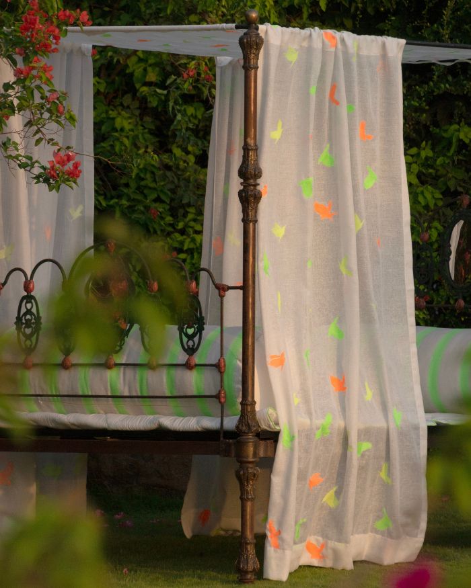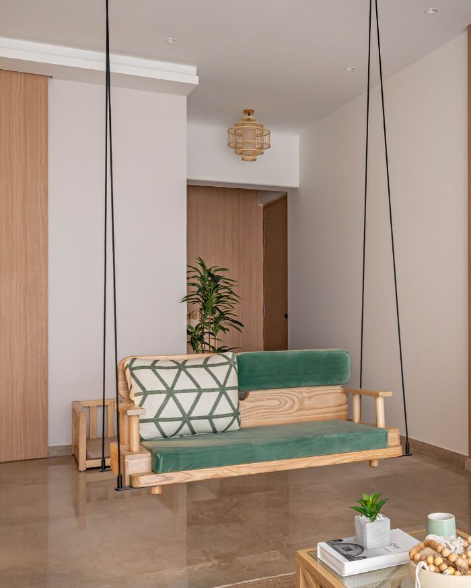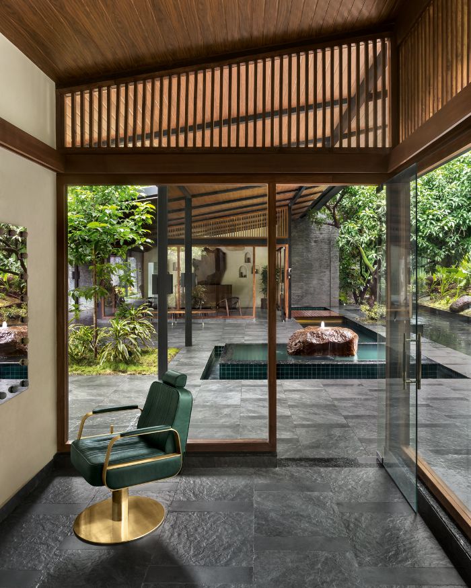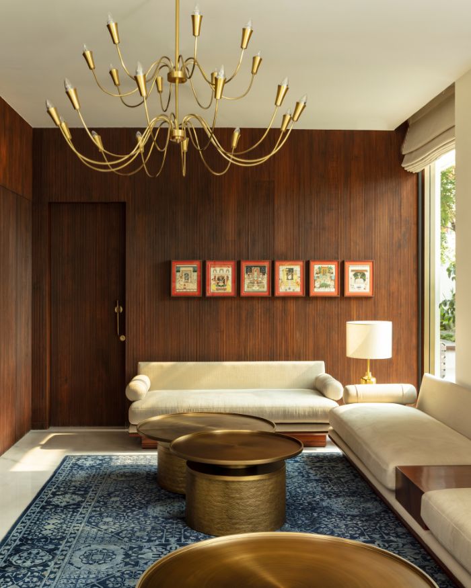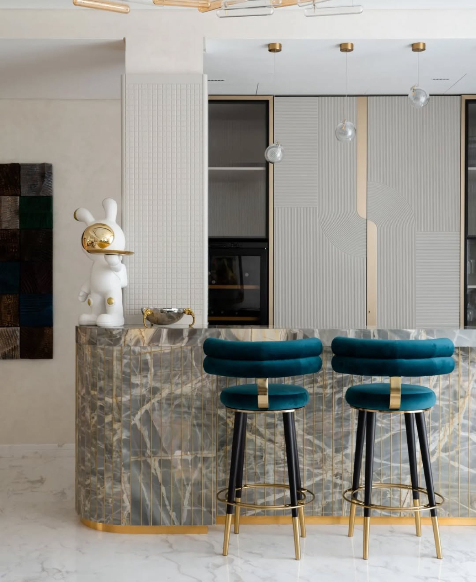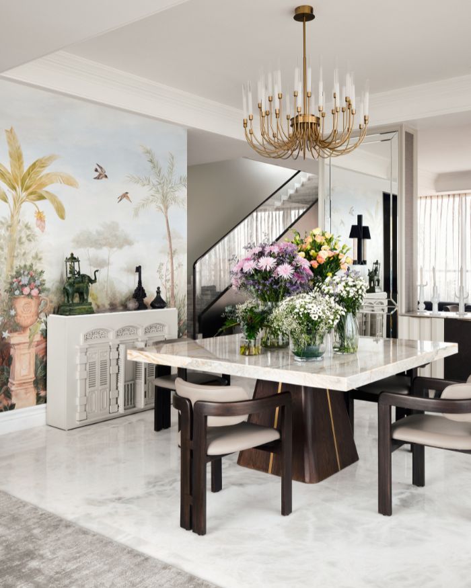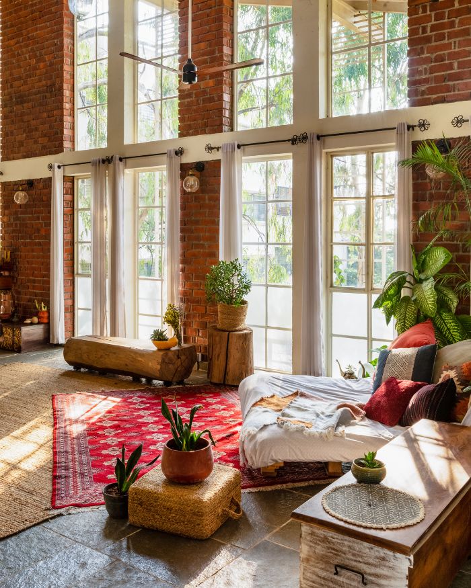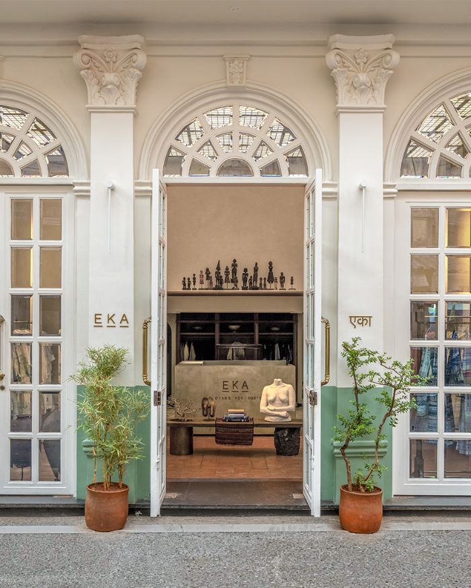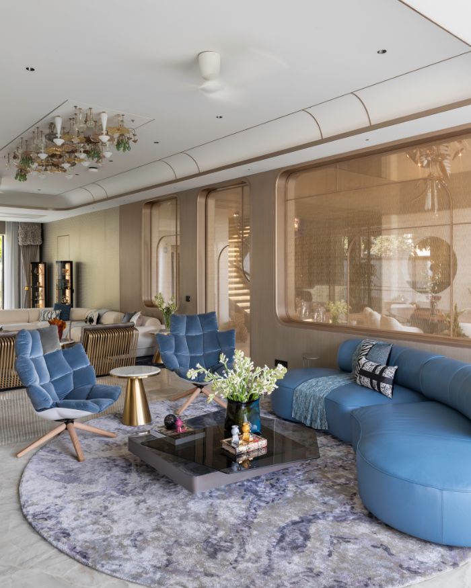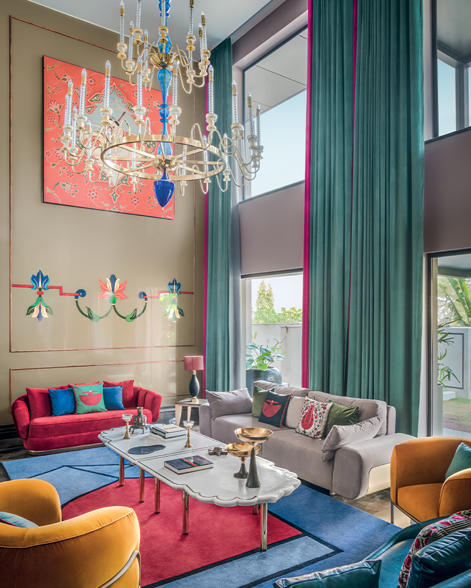Who says white can only be the perfect backdrop? White is as impeccable under the spotlight as it is in the background. Within the gated communities of Vadodara in Gujarat, this 5,500 sq ft home employs white’s characteristic elegance to inevitably grab the family’s and guests’ attention. Impeccable white flows onto the walls and ceilings as spotless white Italian marble graces the floor and furniture to emulate sophistication and grace.
Urvi Shah, Founder and Principal Architect, Traanspace, astutely aids the homeowners’ attachment to white. A recipe of marvel, splashes of wood and muted tones of grey and blue are further introduced to the palette to enhance the living space.
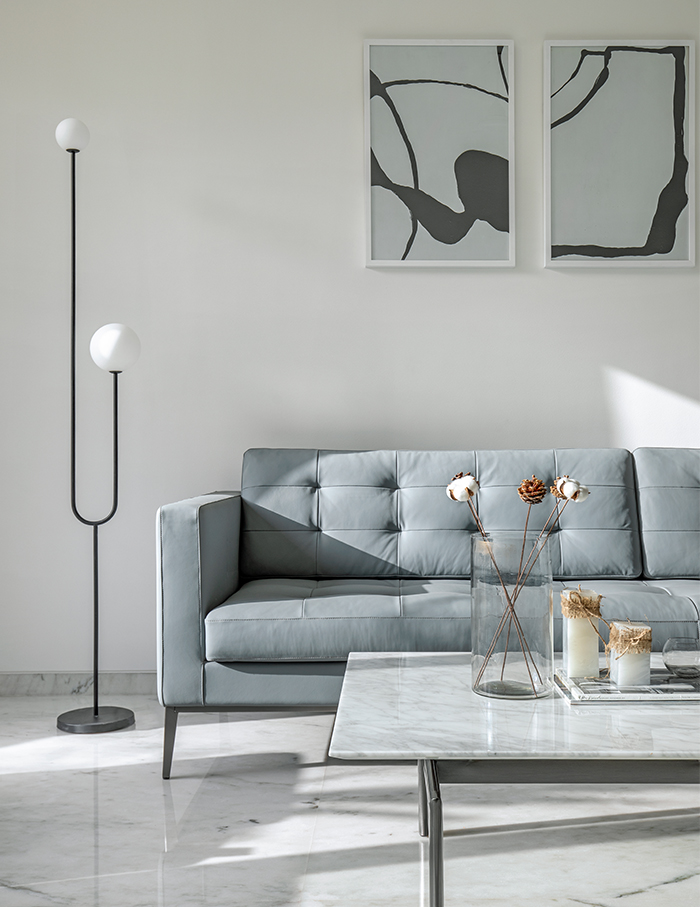
Distinct yet functional
“The owners had a strong desire for a unique home which was distinct yet functional. With a great fondness for white marble, the client was keen on using it generously in the home. The design theme, white colour, was very challenging as it is difficult to retain the language in a way that makes the home striking and not mundane,” shares Urvi.
Urvi and her team, Akanksha Mistry and Naimisha Desai, add stylistic lights to bring some glimmer to the home. The unique bespoke designs, topped off with white pearl lights, are positioned to draw attention to different corners of the home.

Minimalism at its finest
The entrance leads to the spacious living room. Golden sun rays bounce off shades of grey as they stand against the immaculate white. Comfortable couches and plush chairs turn towards each other to form a place to sit and chat on warm summer evenings. A classy white glass centre table adds some softness to the room while the wooden furniture contrasts the uniform interiors. Although the artwork with hues of grey, white, and black follows a similar palette, it refreshes the room’s overall look. The tall windows in the room open into the garden’s green foliage to bring the outdoors inside.
The array of auxiliary spaces, including the formal and family living rooms, kitchen, pooja room, and a guest bedroom make up the ground floor. Urvi goes back to the basics and uses simple spatial organisation to keep the home open and breathable.
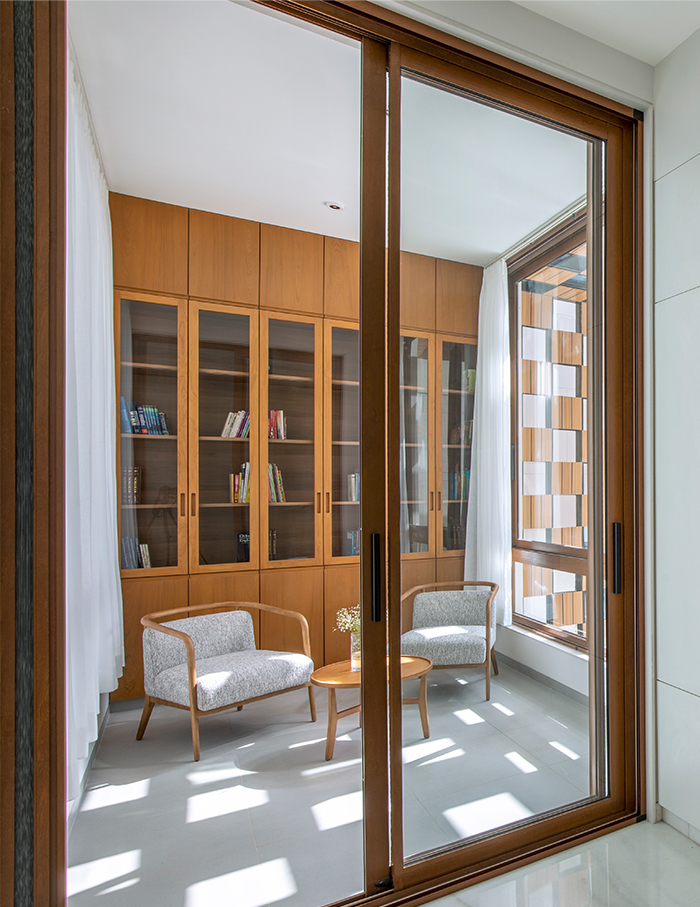
Bespoke white lights suspend over the dining table. The double height of the kitchen allows abundant light to stream in while the tall glass doors lead to a beautiful garden. The designers combine wood and marble eloquently here. Warmth of the wood contrasts the elegance of the perfect natural white stone.
The dining room opens into an informal living room and an open-counter kitchen. The kitchen employs white composite stone with random streaks of black for the dado and platform. The architects use white shutters for the cabinets to maintain uniformity.
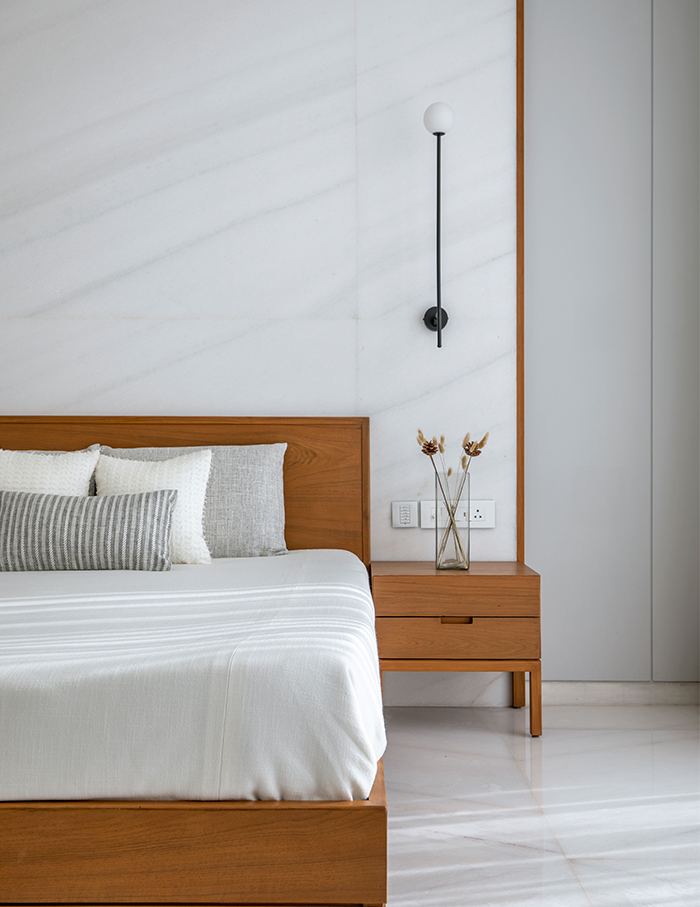
Stairways to the (white) heaven
A marble staircase (curiously similar to cartoon illustrations of the steps to heaven) leads to the second floor. The mid-landing branches into a small space. Sliding glass doors reveal a balcony-like library with snug grey chairs and a tall wooden bookshelf as a backdrop. It’s the perfect place to sit for a warm Sunday evening of reading, gazing at the scenic sunset, and sipping on a cup of latte.
This rustic, cosy setting is contrasted with an urban in-wall shelf with polished accessories in black and white. Bespoke vases and pottery in unique shapes sit on the shelves, personalising the area.
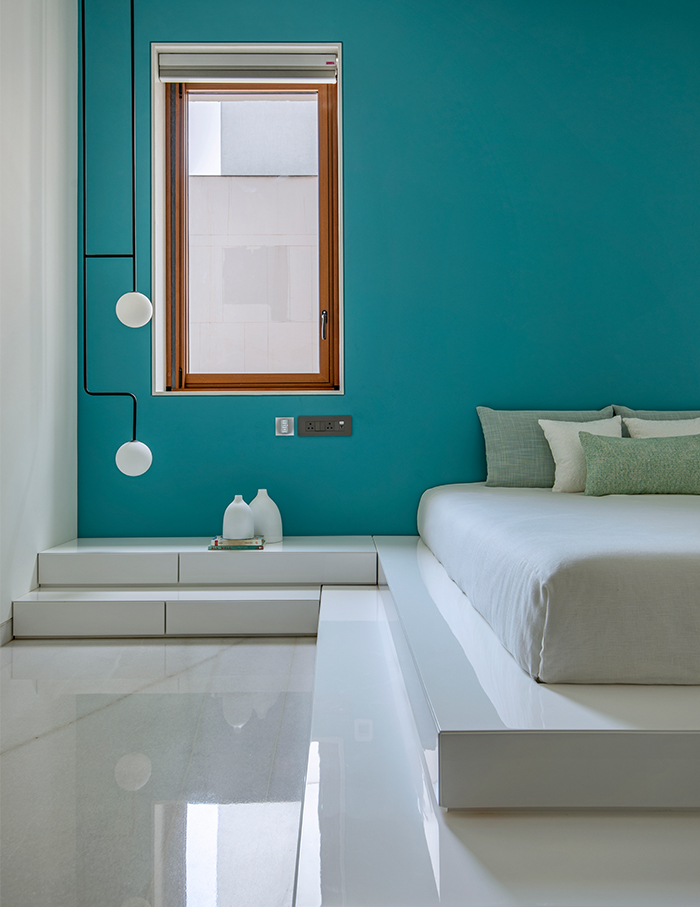
The first floor hosts the family area, including the family sitting room, parents’ bedroom, and two bedrooms for the children. The stairs with an underside of exposed concrete and a tread and rise of white marble claddings leads to the second floor which accommodates the master bedroom and other recreational areas like the home theatre, gym, jacuzzi, deck, and an open terrace.
The master bedroom has a particular sculptural look with an unconventional use of similar marble stone across the furniture and floor. The bed and the side tables seem to be extensions of the floor, rising seamlessly. The wooden doors contrast the room’s conformity, while glass doors open into the spacious terrace. The children’s bedrooms use hues of clear blue for the wall finishes, back painted wardrobe glass, and the study units. Blue subway tiles line in the children’s bathroom to add a pop of colour to the rooms .
Simplistic charm of uniformity
There is a certain beauty in the uniformity and order. The White House exemplifies this simplistic charm with its monotony of white Italian marble, drawing a vivid portrait. Although there is a certain conformity in the home’s interiors, it doesn’t succumb to monotony. Each room has elements that emulate elegance and grace.
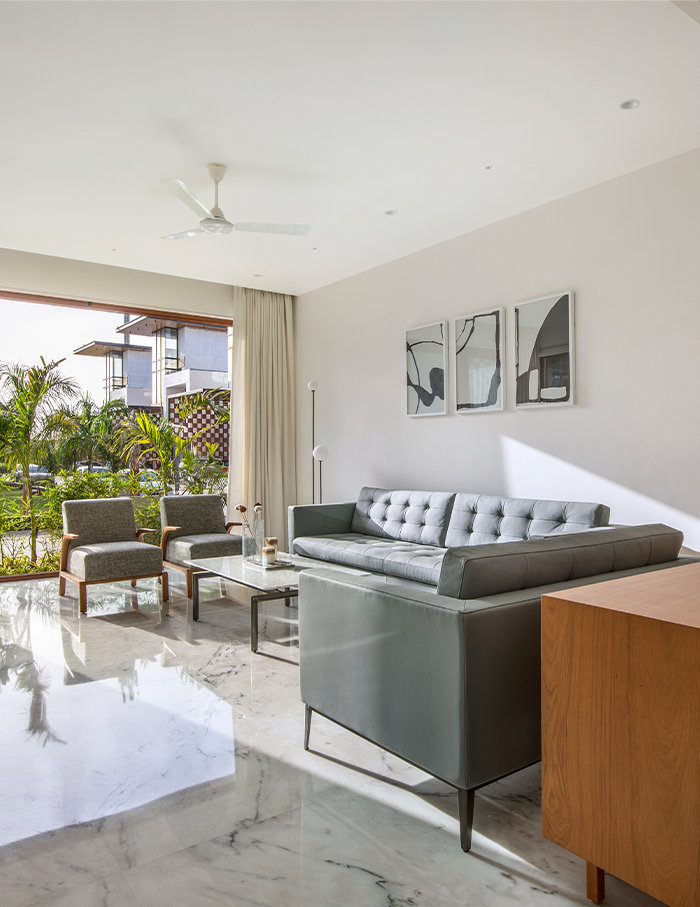
Urvi experiments beyond conventionalism to make the home minimal and functional. The home uses stylistic elements like bespoke lights and furniture to complement the orderly geometric interior. The home has multiple tall glass windows and doors that not only allow fresh air and hues of gold to tour the home but also interconnect the areas seamlessly.
You may also like: White echoes understated luxury: Parasol envisions a holiday home amidst the serene locale of Kerala

