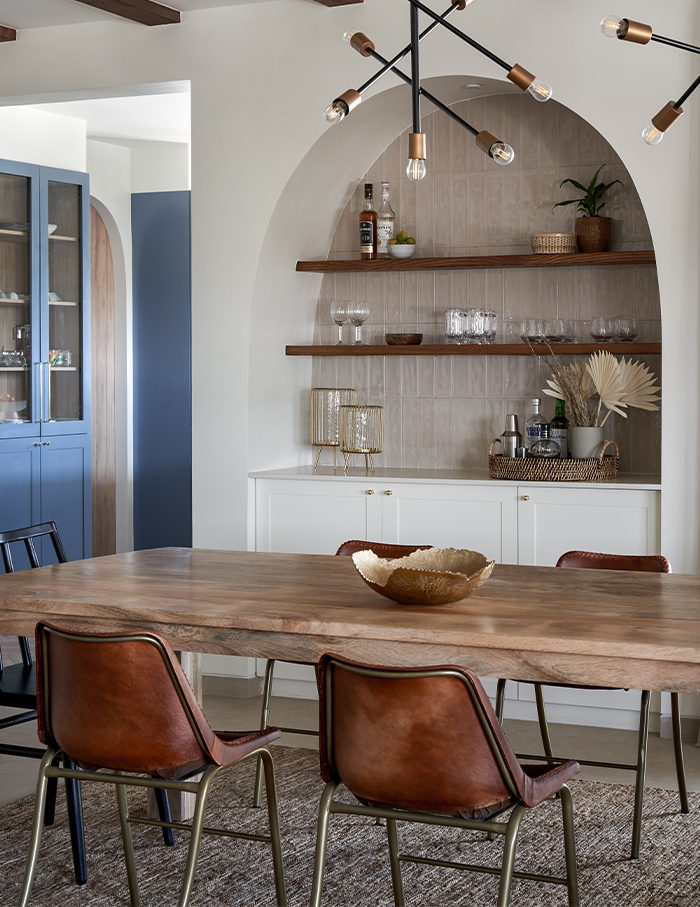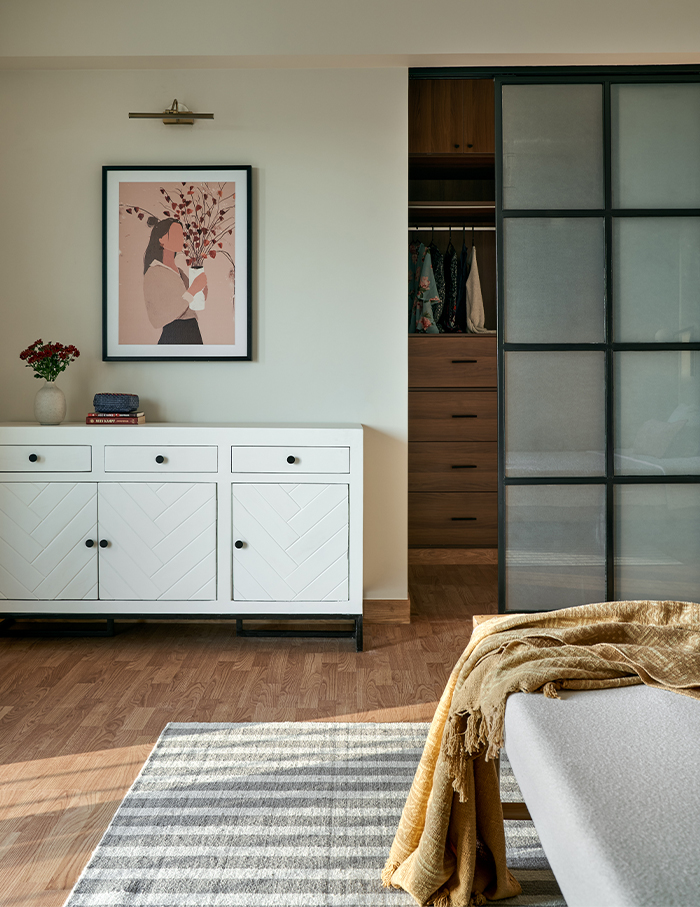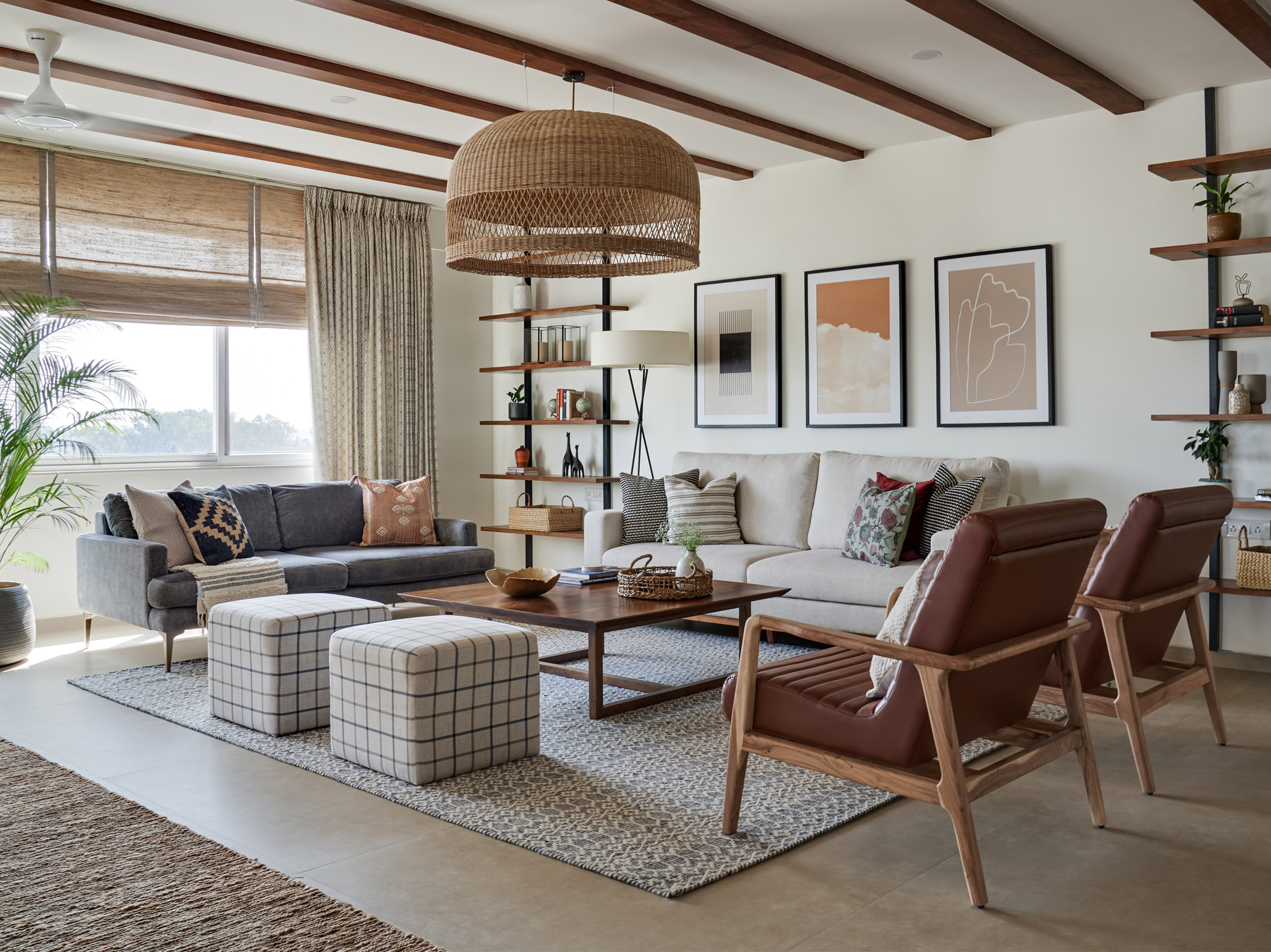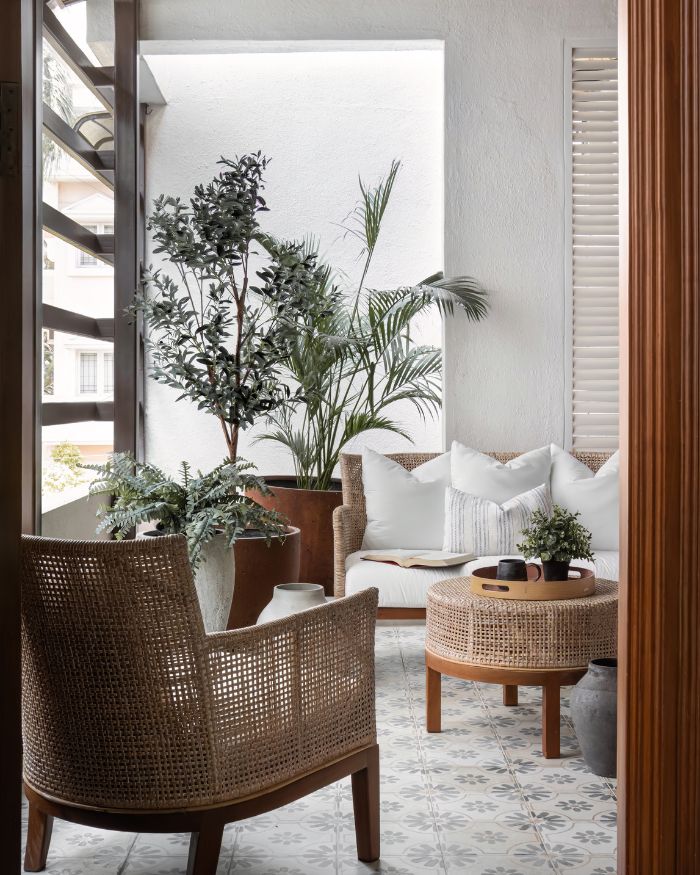Nestled in one of the oldest and well-cultured historical places in the Western Ghats is Belgaum, Bengaluru, a city with a sense of transition between Karnataka, Maharashtra, and Goa. Within it lies a 3,500 sq ft home in Nanawadi juxtaposed with a Californian vibe crafted by Vinithra Amarnathan.
Founder of her interior design studio Weespaces, Vinithra imagined this apartment as the perfect interlude between the fast-paced life of the owners’ time in the States and the serene life in Belgaum they keenly sought.

The curious brief
Wanting to move away from the hustle and bustle of their previous residence, the family decided to move to a smaller city. Purchased as a bare shell, Vinithra was brought on board to turn this shell into a home for the parents and their two kids.
Vinithra elaborates on the structural changes that were made to give the place a warm, welcoming and modernly laid-back feel.

“We opened the access from the dining into the terrace to create a large indoor-outdoor feel and planned a large open kitchen that sits right next to the living-dining areas.”
Tour every turn of this modern home
Originally, the home unfurled directly into the grand living-dining section. What conjures an appealing partition between the foyer and the living spaces is a floating wall, where on one side of the foyer is a storage-perfect mudroom.

The extensive living room characterizes the home with its wood beams, white walls, and an oversized rattan pendant. The flooring is a beautiful Italian tile in a seamless concrete-inspired ceramic tile from Nexion’s Endless collection.
The dining area was designed to be an adaptable and sophisticated place to fit in the couple’s extended family and friends. A long, natural wood table with leather chairs and modern spindle back chairs in black add a hint of contrast. Burnished black chandeliers and a bar clad in neutral subway tile create a striking textural backdrop.

Calming blues and an 8ft long window for the sunlight to play hide and seek with, the expansive kitchen is where food and memories are made in this tranquil home. A floor-to-ceiling pantry and a small puja area are tucked in on the sides.

On either side at the end of the corridor lies the master bedroom and kid’s bedroom. A clean and ultra-modern master bedroom with a pop of natural materials like jute and rattan gives the room an organic feel. A woven rattan bench sits at the foot of the bed and a custom striped rug anchors the space. Opposite this is a full-length mirror, mustard upholstered chair and the walk-in closet sectioned off with beautiful metal and glass sliding doors.
The family room serves as a restful place for the family to spend time together. With a custom-made work desk that extends into the balcony, this room also serves as the home office for the couple. A sofa bed, ottoman and vibrant geometric art prints give the room a suave look.


What Vinithra Amarnathan fell in love with
The kitchen! “It’s not often that we get to work on a large kitchen and have the creative freedom as well as structural flexibility to create significant layout changes,” muses Vinithra.
More importantly, all elements in the home are natural from solid wood to jute and hemp and cotton fabrics to create a simple unfussed, and organic space for the kids to learn and grow in!















