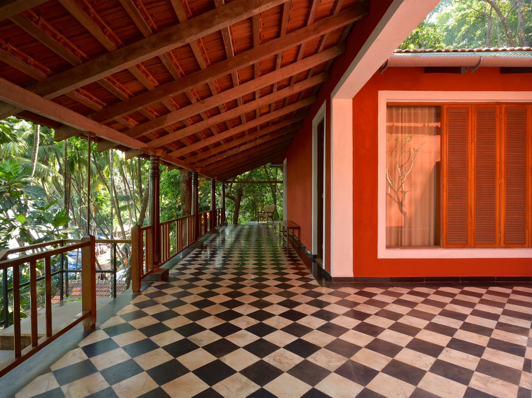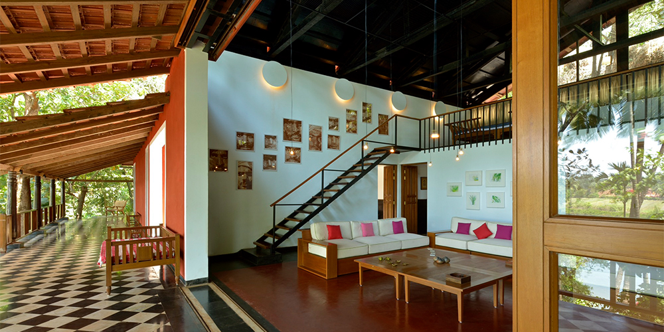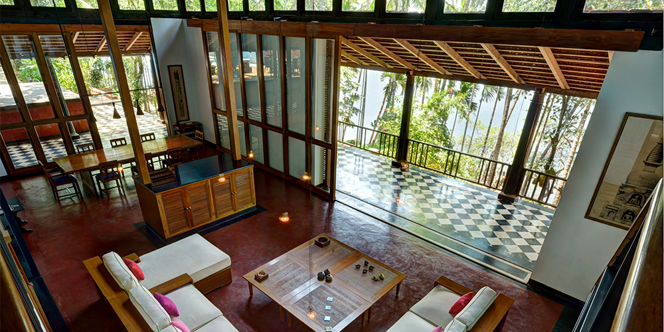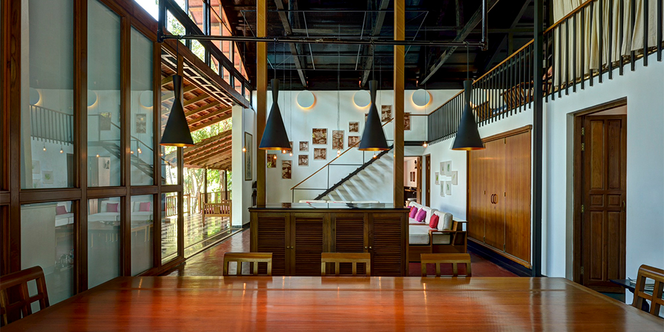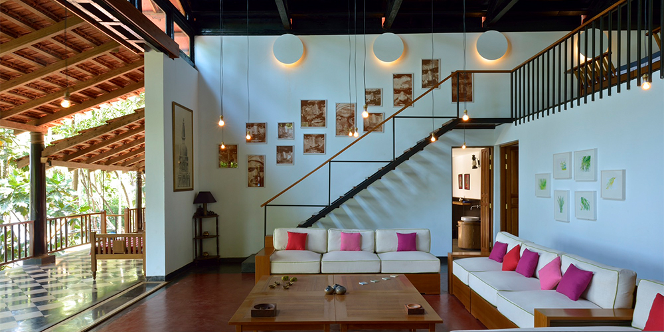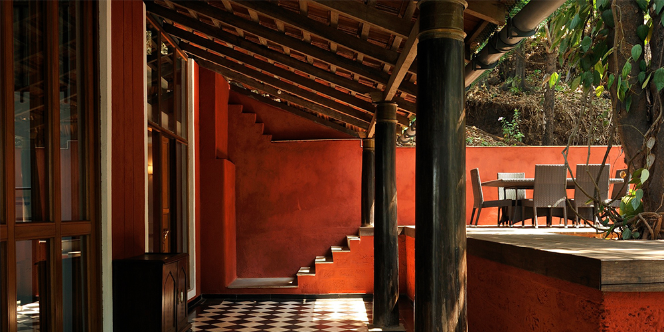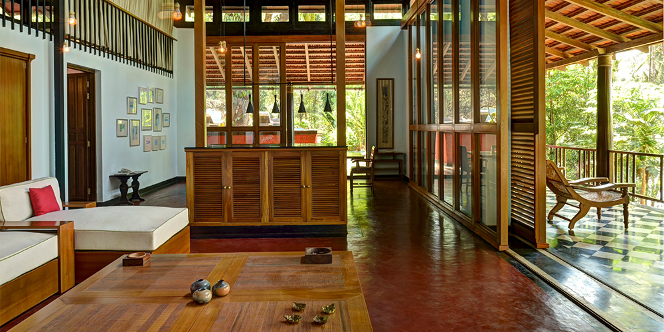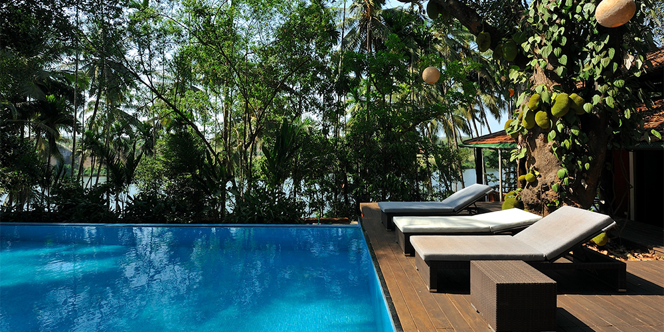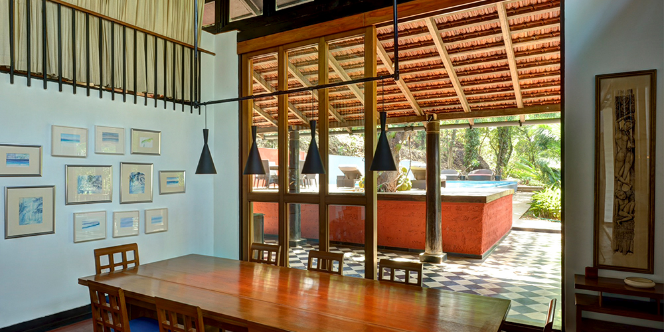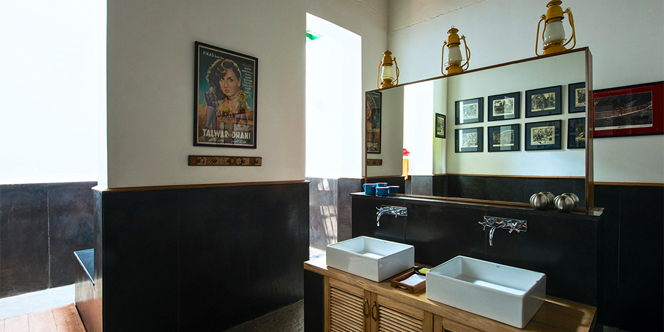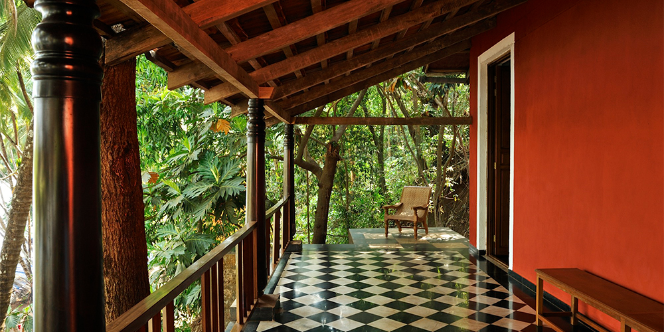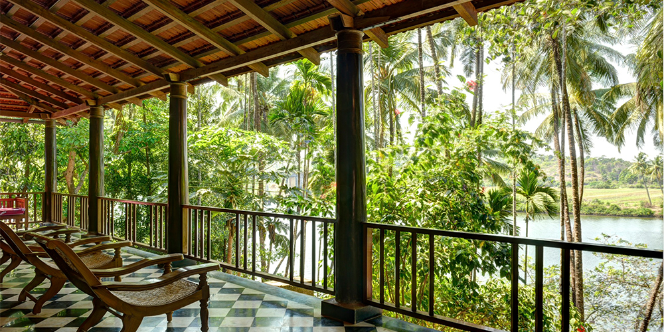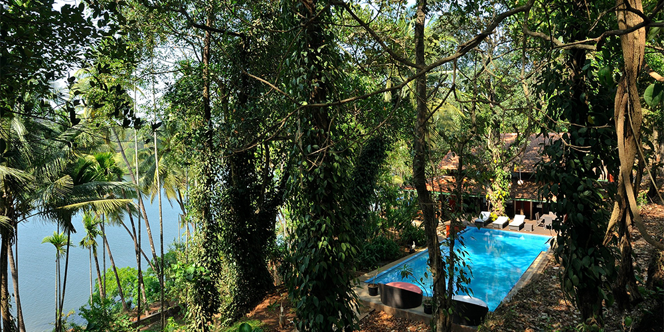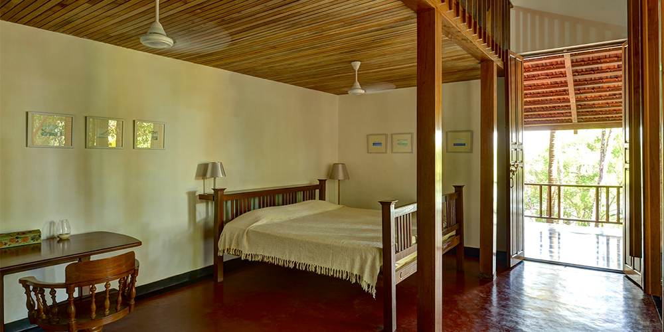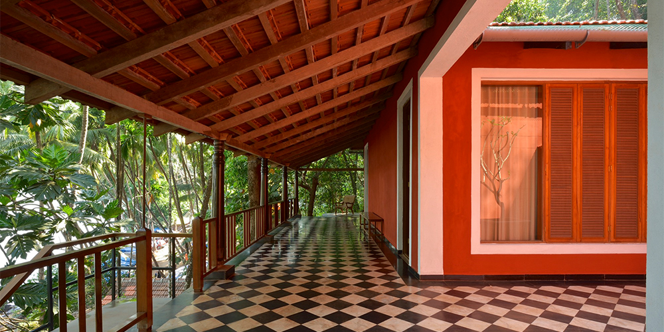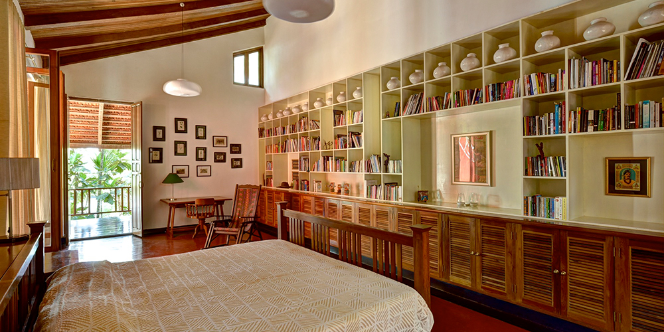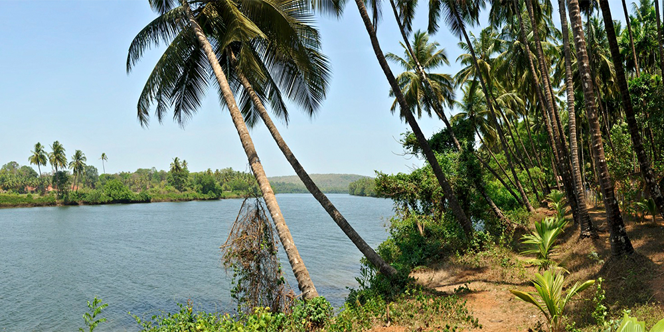Perched on the banks of Chapora River in northern Goa, this serene coastal property served as an erstwhile ‘home away from home’ for New Delhi based architect Martand Khosla of Romi Khosla Design Studio. The creative, who’d been on the lookout for an idyllic family getaway for nearly two years, knew that his search had ended when he first sighted this decade old spice orchard.
The 6,000 sq ft villa is situated on the outskirts of Revora village and built atop a large plot, stretching across almost 2.5 acres. The vast expanse of verdant land on all sides allows for ample privacy and gives shape to a seemingly-isolated paradise.
With only ruins remaining of the former construction, the creative and his team set about building this elevated structure from scratch. “A strong connection to the outdoors was an integral part of the architecture. Owing to the consistent use of materials and aesthetics, the boundaries between the exterior and interior are blurred. We raised the edifice such that it rested just below the 100-year-old tree canopies that anchored the spice orchard. And so, the resultant views, from every corner of the home, were mesmeric and refreshing to say the least,” shares Khosla.
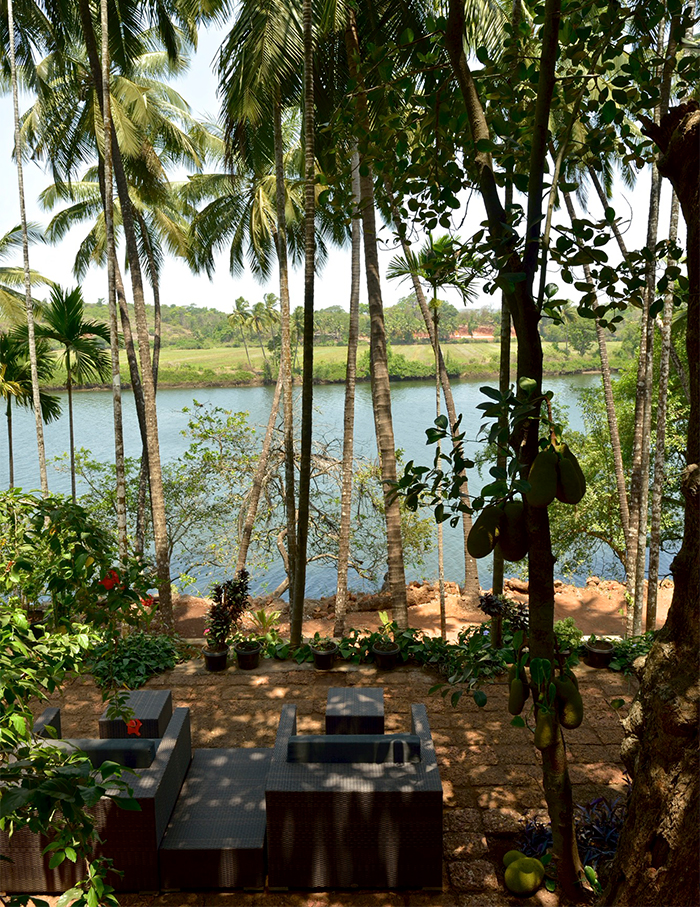
The green, natural surroundings reflect within the structure as well—in the form of eco-construction traits and refurbished decor. Most of the wooden furniture was crafted using reclaimed teak while aged, recycled Burma teak salvaged from former Chettinad residences was used for the floors. Even a large percentage of the laterite needed was locally extracted from the site. The architectural practice chose to construct in a traditional fashion, using steel and concrete minimally, and opting for load bearing walls, sloping roofs and deep verandahs.
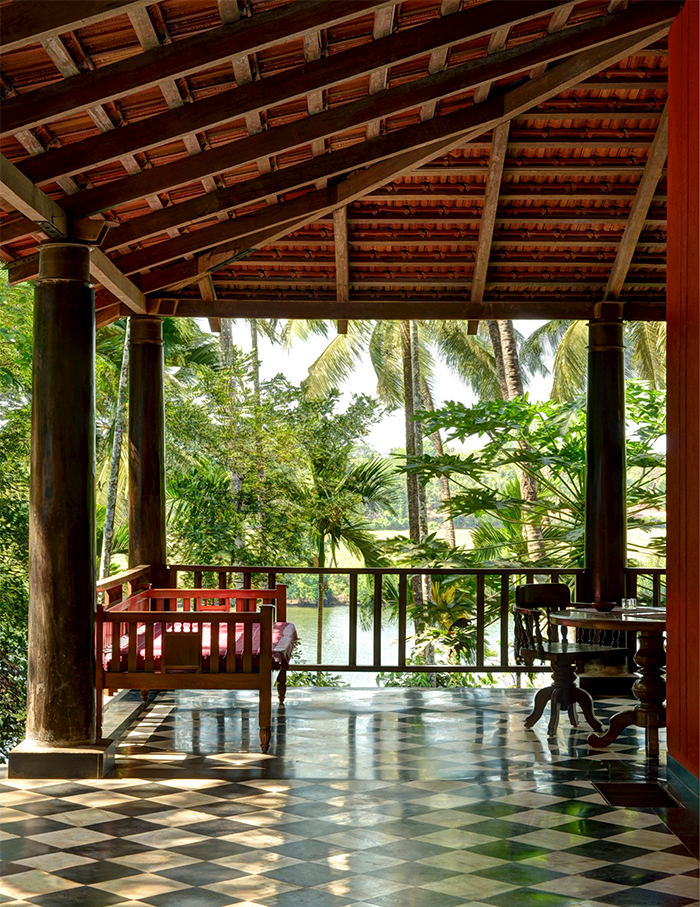
The structure employs vernacular references, materials and skills even. Laterite stone facades, with highlighted fenestrations in an unmistakably Goan style, Mangalore roof tiles and red oxide cement floors act as testaments. Hues of brick red, polished teak, red and black oxides as well as white outlines characterise the property. “We took aspects and materials of the local architecture and adapted it to create a house that acknowledged traditionality while being contemporary in its spatial organisation and volumes,” explains the creative.
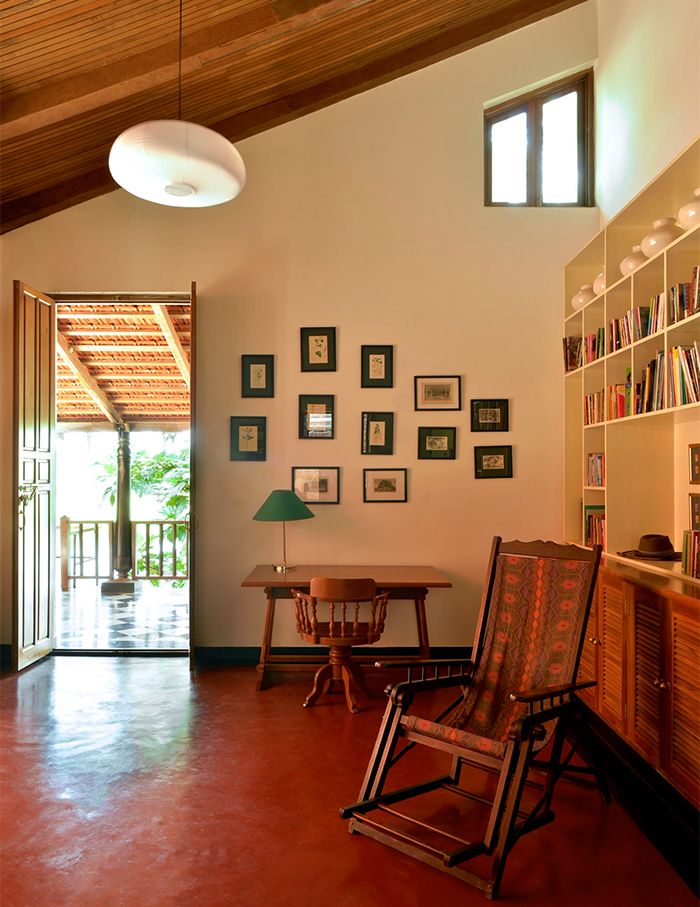
One can enter the house from either of its two entrances—the one on the west is accessed at the end of a tour of the spice garden tour and outdoor swimming pool, while the other is located on the northern front. Both lead to the 100 ft-long and 10 ft-wide, black-and-white checkered verandah that encompasses the entire abode. This broad, continuous passage offers spectacular views laden with rampant plantations and the river beyond.
The interiors of the home are bifurcated into two blocks, one comprising the living, dining and kitchen areas while the other is solely demarcated for the bedrooms. An internal courtyard, enhanced with the presence of a frangipani tree, joins these two units. The double-heighted living and dining spaces are conceptualised as fluid, interconnected areas. These flow onto the verandah and feature exposed roof trusses.
This block also houses a study and south-facing bedroom, that looks out to cashew crops, on a mezzanine level. The kitchen and dining room overlook the swimming pool which lies at the brink of the densest portion of the spice orchard—a quiet, cool retreat. Two, larger bedrooms, including the master suite and an open-to-sky bathroom occupy the second block.

