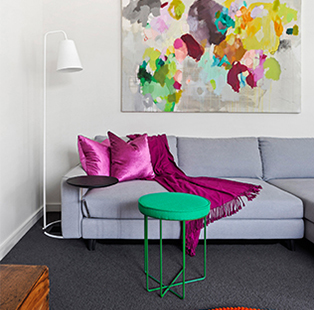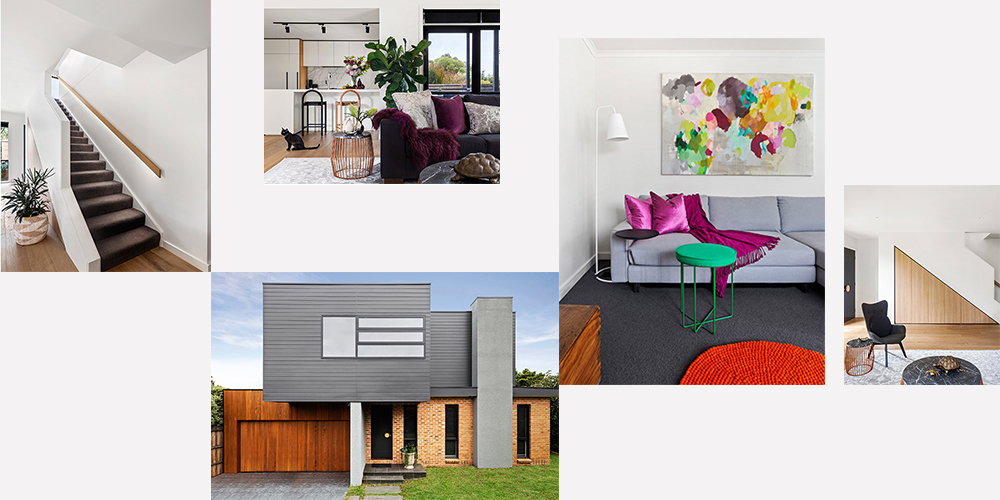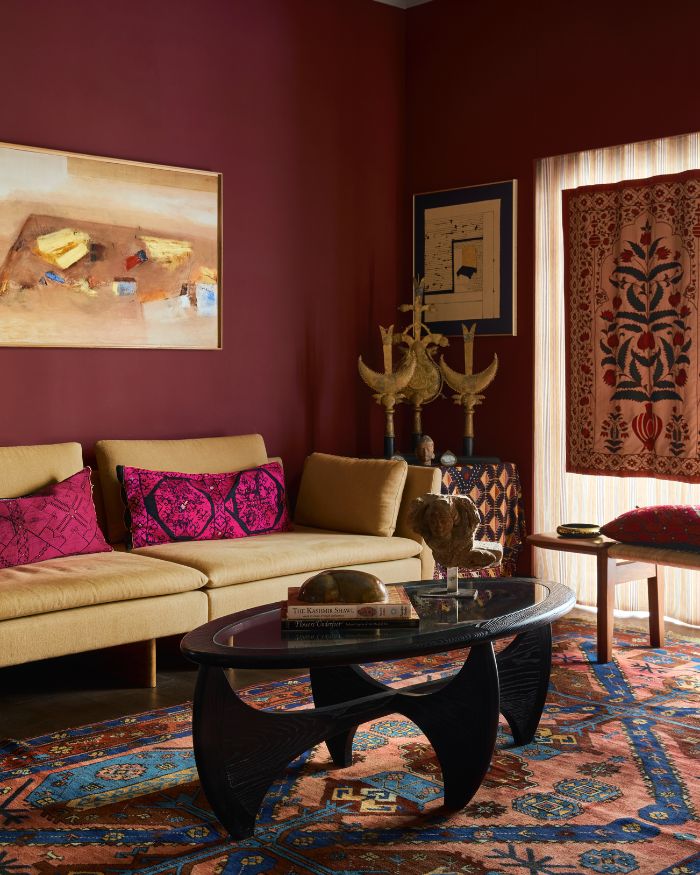A fresh modern makeover to a 90’s home seamlessly integrates nostalgic allure with contemporary styling while offering more space for a young family. This orange-bricked and Dutch gabled eaves home was transformed into a contemporary haven where minimalistic interiors and functional spaces provide a bold architectural statement. For architect Alishia Minett of Australian architecture studio, Minett Studio Architecture and Design, the 2260 sq ft, home in Melbourne presented an opportunity to bring the much-loved abode into a modish era.
As you stroll through the street, it’s almost hard to miss the striking facade of the home—the upstairs extension clad with ‘monument’ shiplap provides a strikingly modern edge against the original brick-laden building—bridging the gap between the old and new.Fresh planters greet you right at the entrance of the home. On entry, the neutral interiors and a ‘sublime teak’ storage cupboard under the stairs creates a stunning visual feature.”The storage hides power points and multiple shelving, where recharging cables and school paraphernalia can be tucked away,” says Alishia.
The living space features minimalistic interiors with contrasting furniture and plenty of natural light that highlights various areas of the dwelling. Walk a few steps in and you will notice the subtle use of timber and metal accents that provide interest and complexity and flow throughout the entire refurbishment. “Creative use of these materials provides zoning of living, dining and kitchen,” explains Alishia. The kitchen area features black downlights and monochrome stools exuding a masculine touch against the white cupboards, integrated fridge and Caesarstone bench tops. Walk over to the dining area which has an A LAAL Popper Tilt light in volcanic black. “This was done to demark the dining area and anchors the table, whilst providing a bold architectural statement,” says the designer as we nod in agreement. Radiant beacons of happiness beams from the gorgeous canvas by self-taught Kirsten Jackson—clearly, the highlight of the space.
The spanking new first floor throws emphases on a sumptuous master suite replete with a luxurious ensuite and walk-in-wardrobe. To be mindful of the smaller members of the household, Alishia crafted bedrooms with two bath spaces with low splash-back mirror beneath cabinets with concealed lighting. The bathroom tiles, recalls the cladding on the house facade and lends a stunning basket weave effect.














