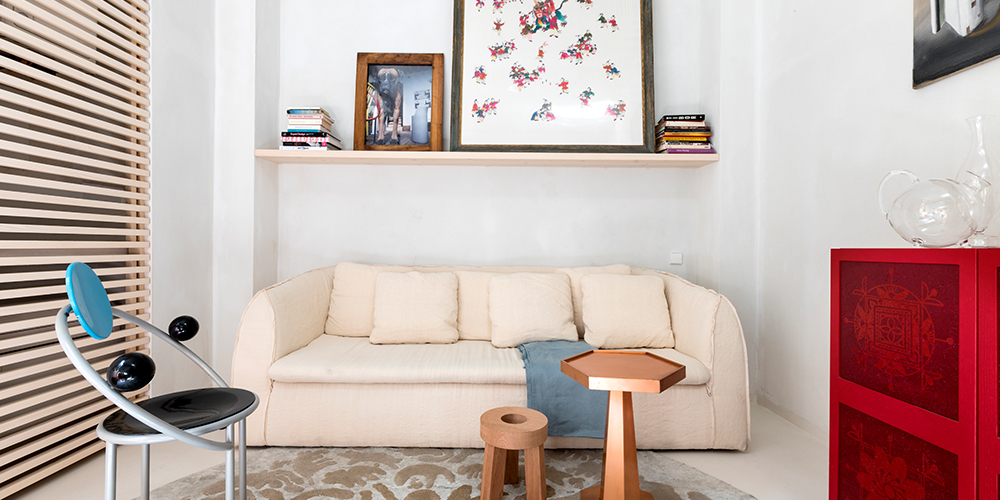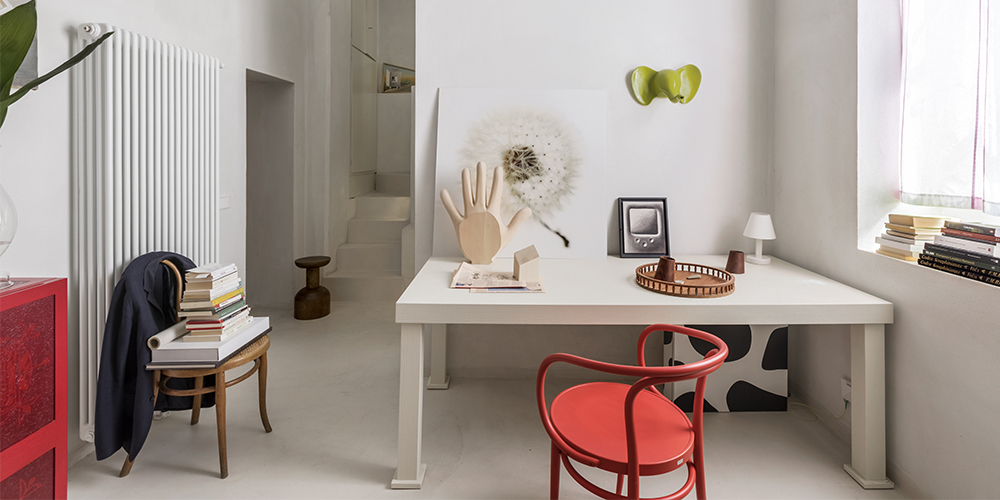Housed in a building in an old part of Milan, Italian designer Aldo Cibic’s townhouse is a perfect example of a cosy bijou home. At just 430 sq ft, it contains everything a person would need in a home. According to Cibic, this house is a model for future dwellings as the cities continue to become densely inhabited. With just the bare essentials of a home: a living room, a small kitchen and an alcove bedroom, Cibic shares his idea of a small space saying “There is a space, and the most complex, delicate work is to ensure that each part of this space takes on a meaning: so you have the feeling you are in a cosy place that contains you.” Enter and you will notice the unusual proportions of the space combined with a single big window which gives the house a unique character.
The spatial restrictions set the stage for a minimalistic design and a neutral colour palette that would make space look expansive. As you shift your gaze around the space, you can see that the living space shares wall with a small kitchen, above which sits a bedroom area accessed by an L-shaped staircase, all compassed in a single perimeter. The soft, mono-material surfaces covered in the same kind of sand colour is pleasing to the eye and is reminiscent of the bright sunny days on the beach which sets the tone of the house. Cibic’s idea was to add vibrant furnishings designed by him along with pieces of art that contrast with the muted tones of the space to liven up the home.
An oversized table with decorative pieces on top is pushed against the wall on one side of the living room with the window light beautifully illuminating the setting. It complements the round carpet from the Happy Carpets series and a sofa set against the opposite wall which has an inviting appeal to it. The comfort of the sofa is such that one might end up sleeping on it instead of going to the bed upstairs. It also presents an idea of a plush space which is cosy and welcoming at the same time. As you move towards the kitchen, you realise that the design of the kitchen is galley-type which is simple yet extremely functional and is big enough for catering to the requirements of the house.
The mezzanine level bedroom above the kitchen is a snug space from where one can lean out and have a look at what’s going on in the living room and the only other furniture being a large shelf next to the bed and a red abat jour. Cibic’s idea in this type of interiors is to “domesticate the house.” He says “What unites the mini rooms I have created is closely related to the fact that a small house makes sense the moment you leave it, the city is ready to offer everything you need.”

















