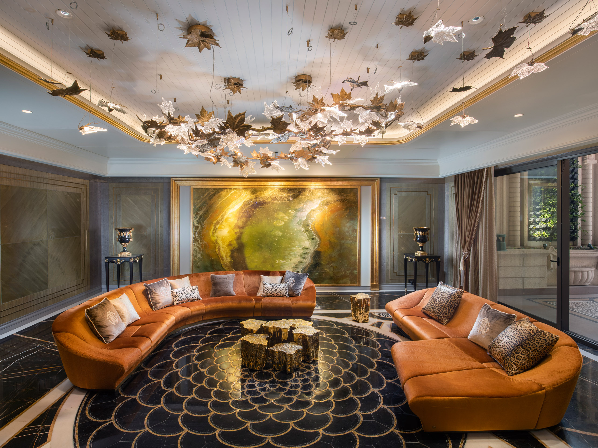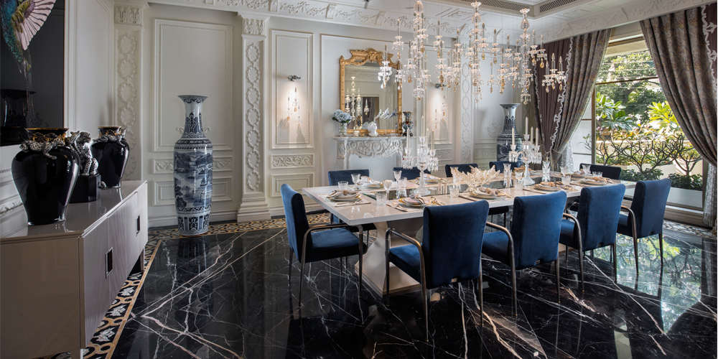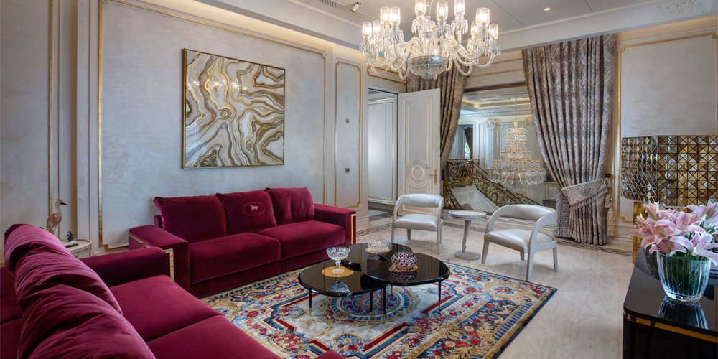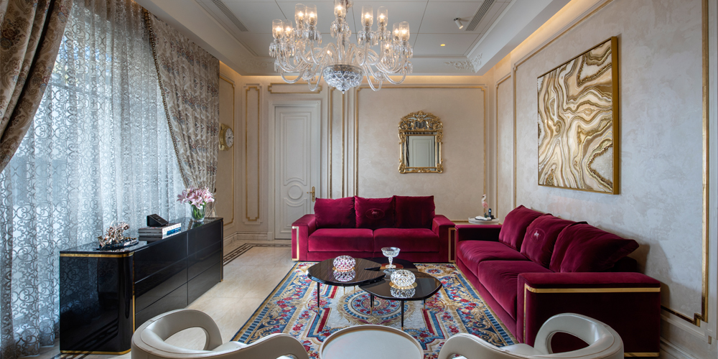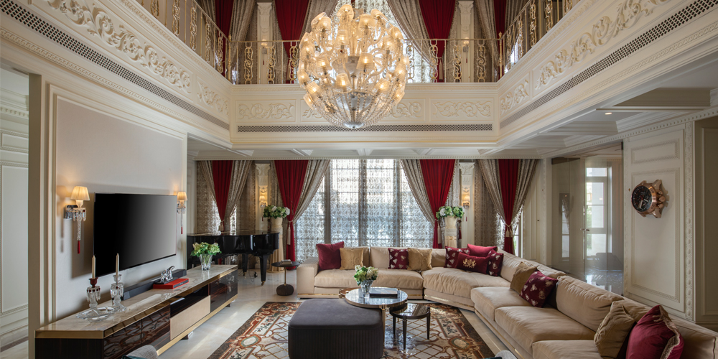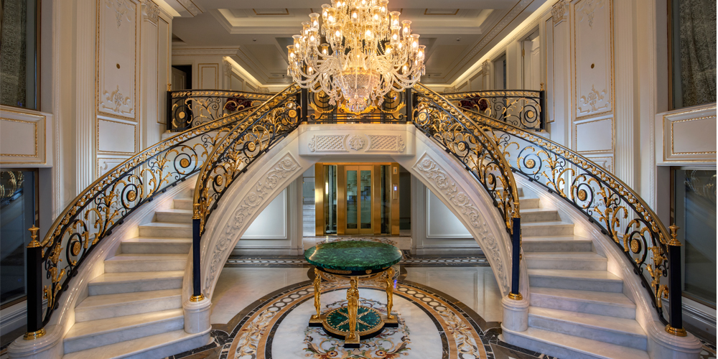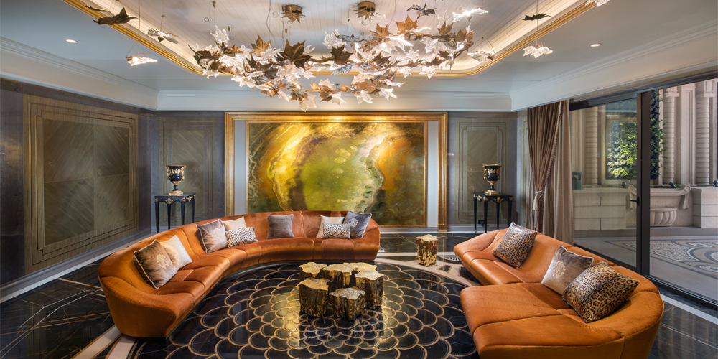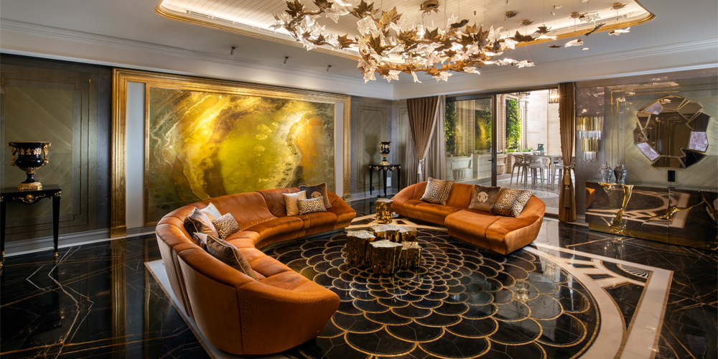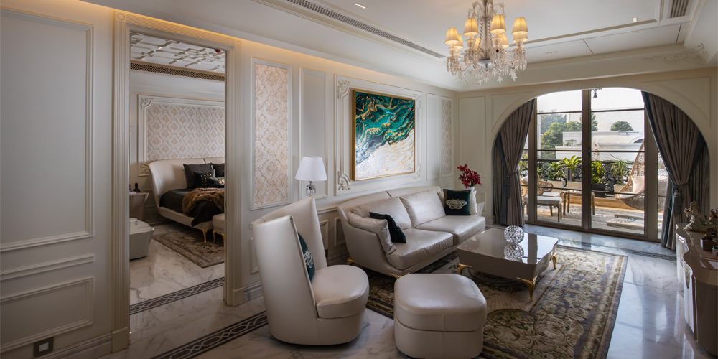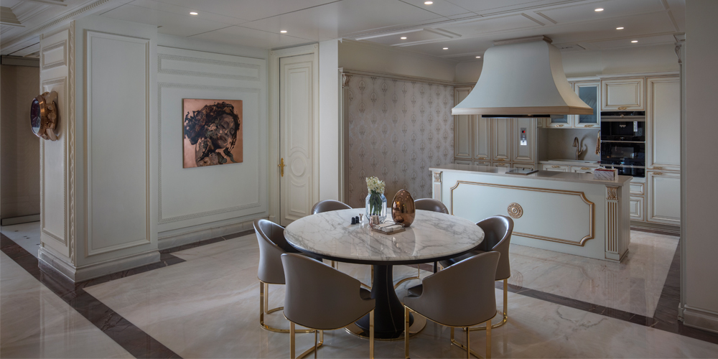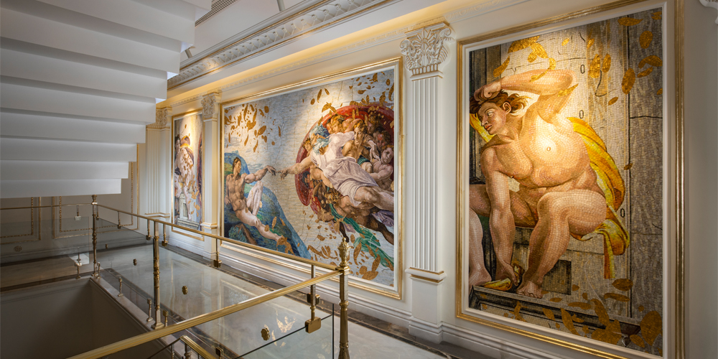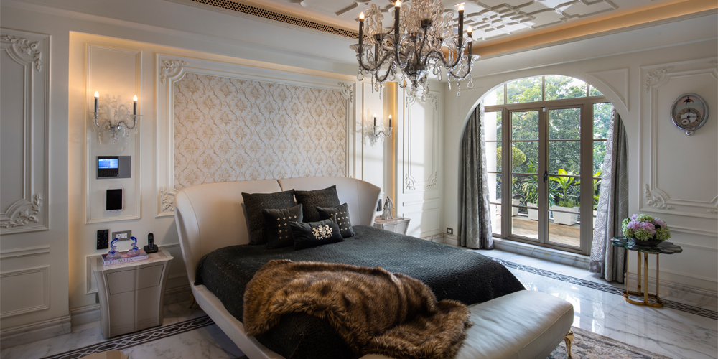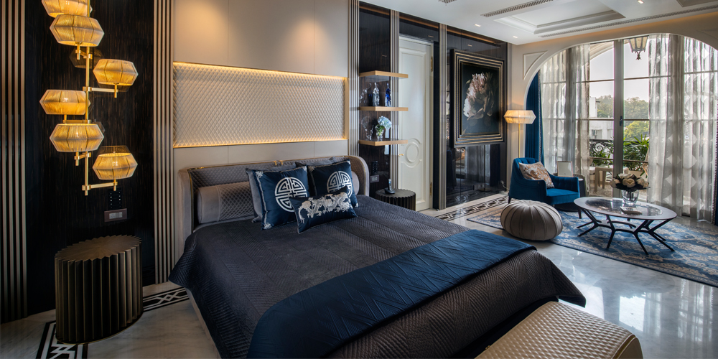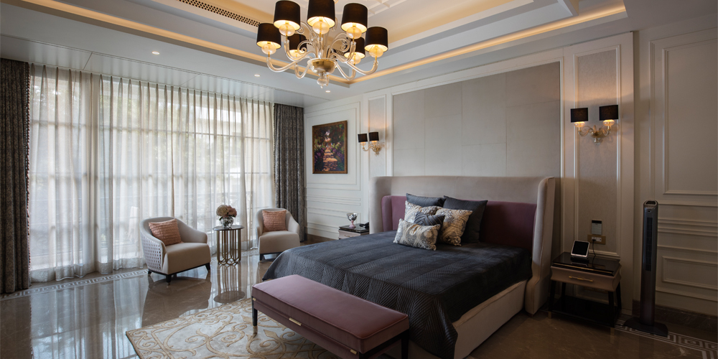Rooted in classical French aesthetics, this lavish home by Priyanka Khanna & Rudraksh Charan of 42MM Architecture is a collection of opulent spaces, arresting aesthetics and extraordinary decor. Nestled in the capital city of India, this sumptuous abode is 840 square yards of sheer elegance!
Intended for a small family, the house still features massive areas that command people’s attention with its distinctive and eye-catchy design. “The home is a complete reflection of the inhabitant’s sophisticated personality. Every corner is decorated with artwork, mosaics and intricate archways,” share the designers.
Enhancing the overall aesthetics, colossal harmony is achieved by contrasting one bold hue with neutral tones. The house is a work of art with its integrative colour palette comprising multifarious royal colours.
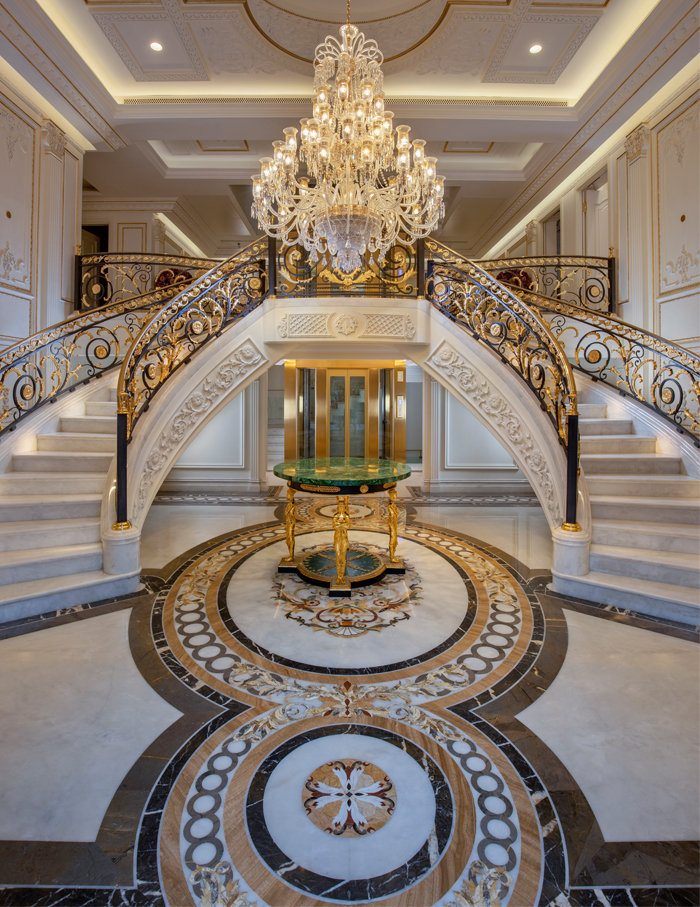
Royal blues, wine, greens, purples, oranges and browns feature consistently in the diverse colour palette, which was deliberately chosen to elicit and reflect various emotions.

Throughout the expanse, the walls are finished in Plaster of Paris mouldings with gold leafing, wood frames, leather and fabric panelling along with patterned wallpapers. Rife with a fusion of different materials, the designers implemented a maximalist material arrangement.

Each room has its own distinct flooring and hints of stone mosaic carpets and medallions in Michael Angelo, Z Black stone, and Marquina onyx are seen in some areas. A captivating facade made of Moca Crema marble forms a stellar first impression on the visitors.

The home features five levels including a cellar, stilt, ground floor, first floor, second floor, and basement used for downtime.
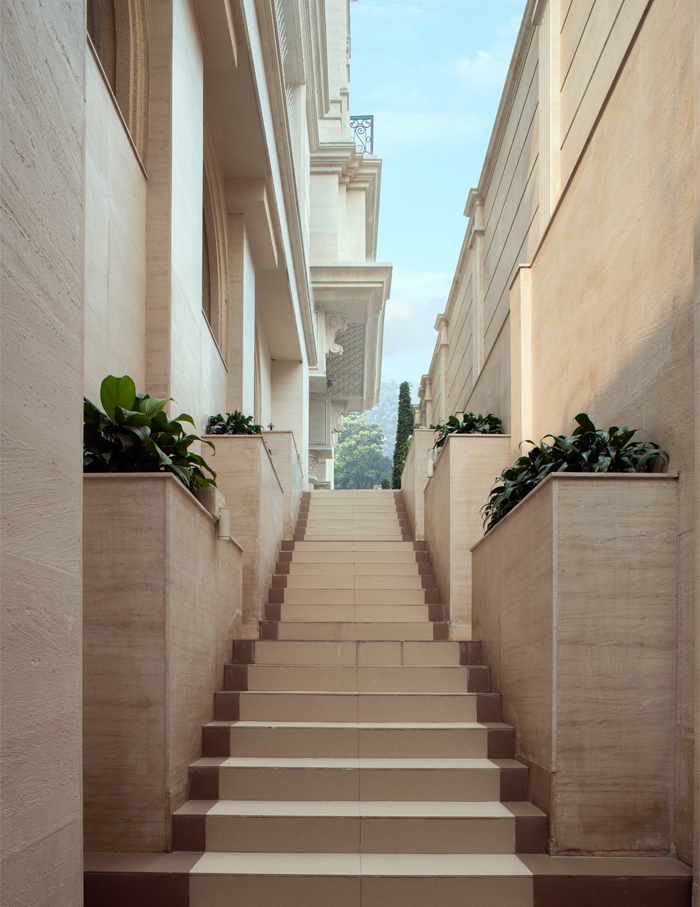
A double-height entrance foyer with a seamless half-turning classical staircase greets the visitors and leaves them awe-struck. The staircase is illuminated by a Zenith chandelier from St Louis, also accenting the gold plated wrought iron railing. The stone medallions on the ground shape up the space like a grand palace.

The first floor hosts a couple of formal spaces like the living and dining area. Royal blue hues adorn the formal drawing-room, while the walls are white with ornate Plaster of Paris decorations.
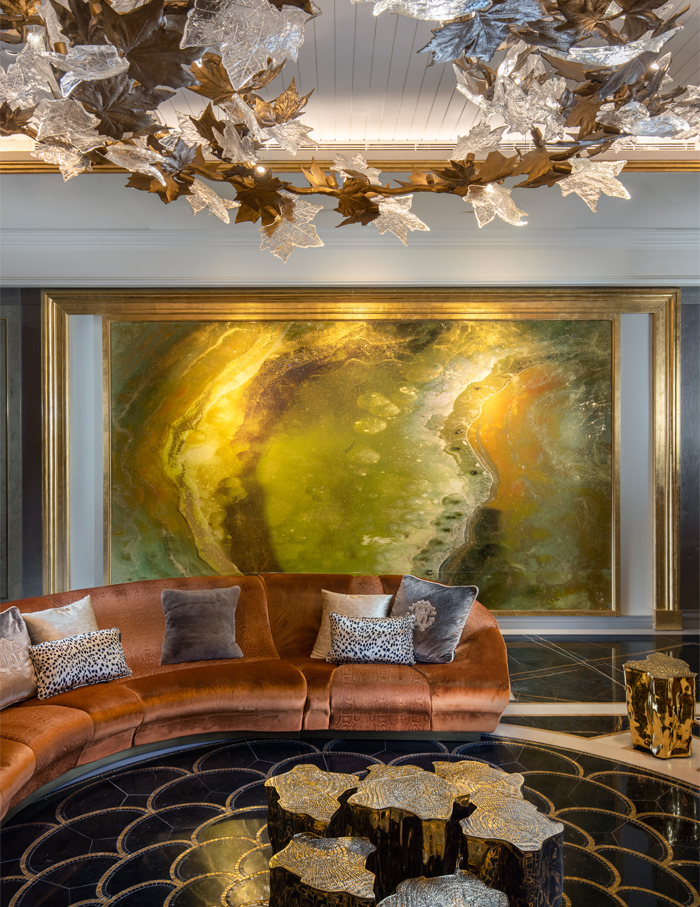
The space is furnished with sofa’s and armchairs from The Heritage Collection and an elaborate ceiling arrangement complements the opulent Zenith Baccarat chandelier. Artwork, stone planters and silk carpets tie the space together.

The lounge is dressed in signature Boca do Lobo pieces along with an ornate luminaire. The powder room next door is a resplendent piece of art in Black Marquina with the mother of pearl inlay.

To retain the comfort and informality of the house, the family living room is often decorated with subdued tones and minor highlights in wine. Longhi furniture, along with a stone rug flooring, adds to the room’s elegant and inviting atmosphere. Baccarat’s Le Roi Soleil Chandelier illuminates the space.

On the second level, we’re captivated by the primary suite, cloaked in a colour mix, of black and white. Ornate Plaster of Paris patterns and patterned wallpaper adorn the ceiling and walls, while furniture from the Contour Collection by Paul Mathieu adds character to the space. The white Micheal Angelo flooring is a key component of the monochrome theme.

The guest bedroom was built in a sombre tone to keep it clean and elegant. Turri furniture and a chandelier by Barovier and Toso are used to spruce up the space. The sons’ suites are also on the second floor.

The basement turned entertainment area induces a sense of dynamism and grandeur. Its architectural design is a blend of classical and contemporary. The interior design is a mix of experimental and fusion styles.

It has a dark brown veneer on the walls and leather panelling on the ceiling. Reflective glass mouldings and geometric artwork infuse the room with a youthful passion.
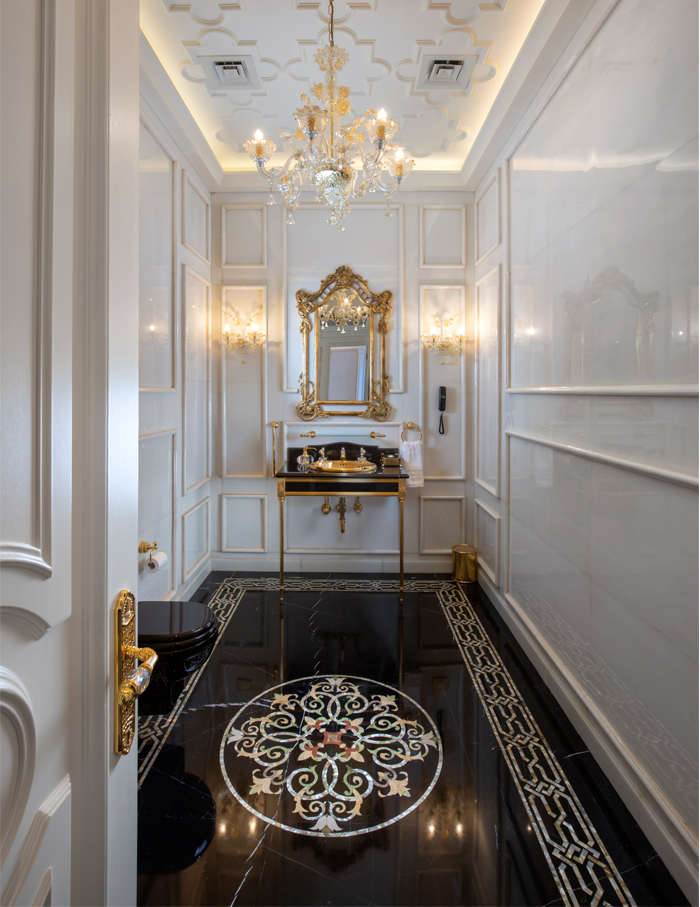
At various stages, the house intersects with greenery. The vertical green belt ties the stilt floor to the basement on the side elevation. The green wall that frames the living room is the most striking feature of the space.

It provides views of the green courtyard on both sides of the space. All of these green intersections contribute to a perspective that expands the scope of the storey.

The versatility of the material spectrum and also the convergence of various design styles within each volume establish a splendid metamorphosis in details. The vision was to develop a dynamic and balanced hybrid of models that will actively engage and mesmerise its consumer!

