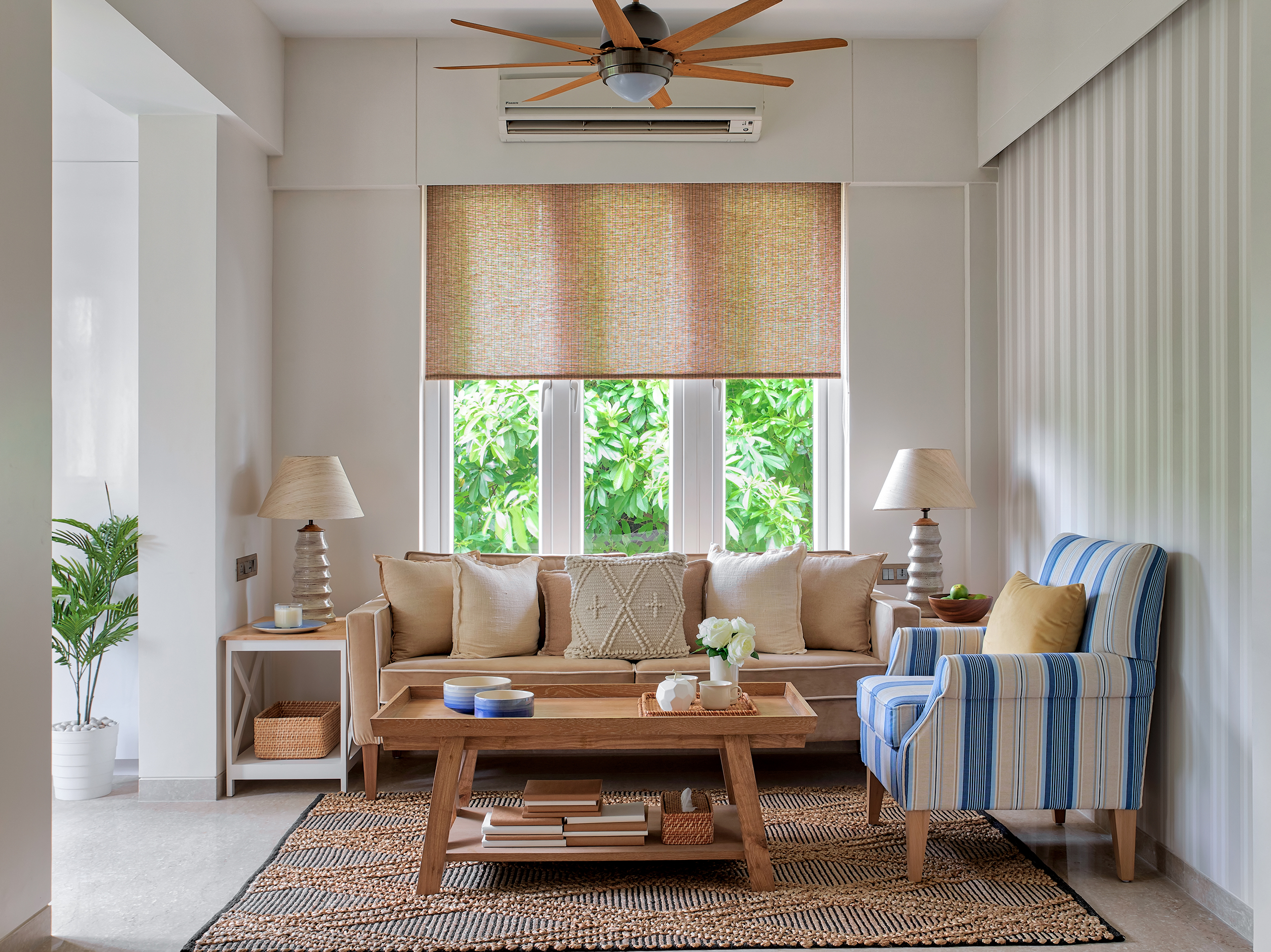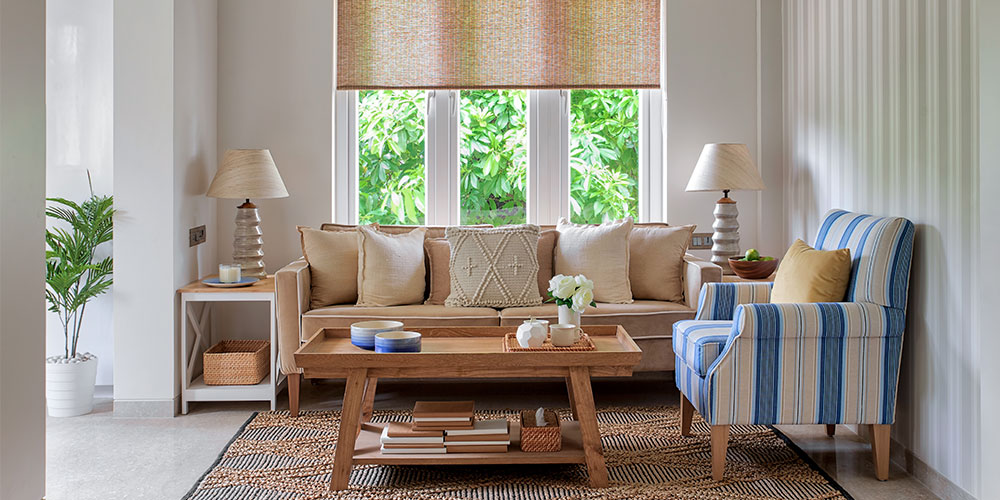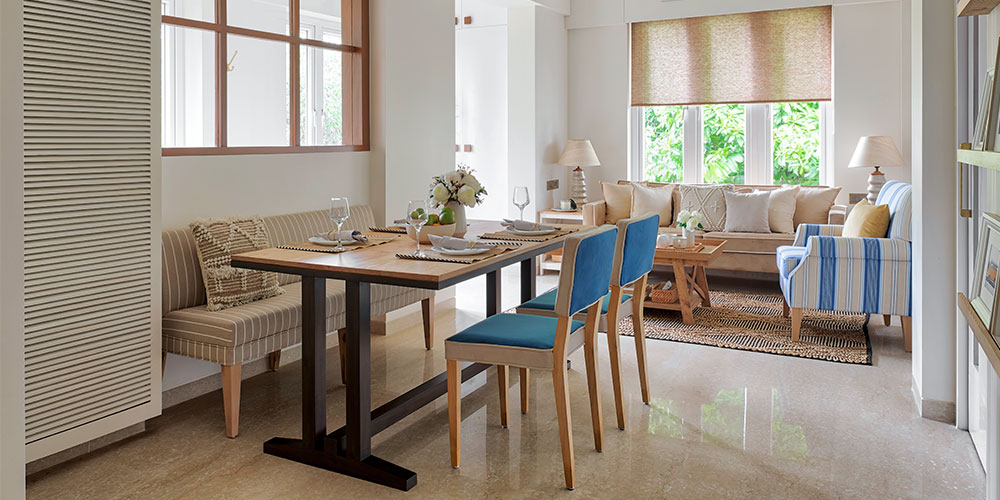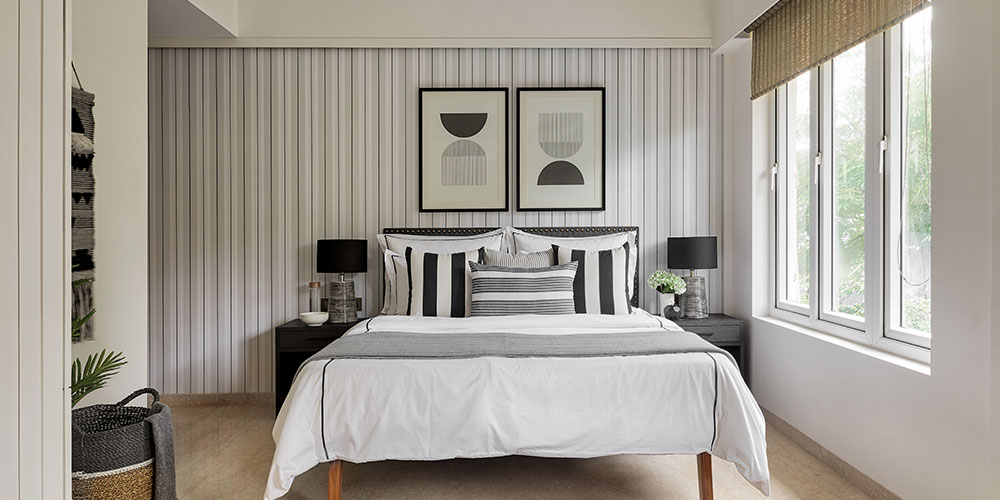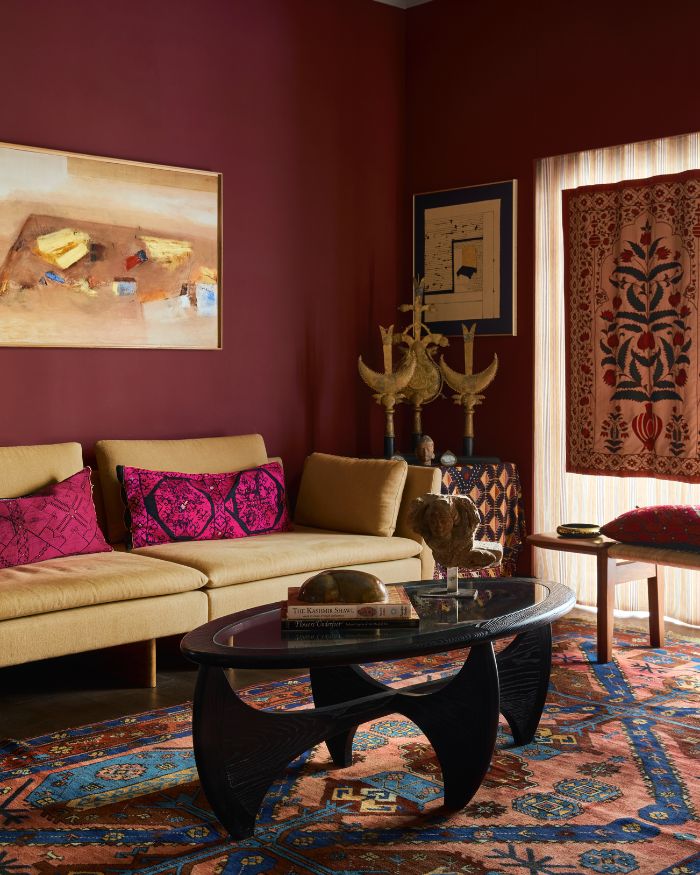Within Bandra’s labyrinth of quaint narrow lanes lies a two bedroom apartment that covers a modest 900 sq ft of space. A relaxed, casual atmosphere, juxtaposed with curated marine elements references the breezy vibe of its coastal locality.
Designed by Ekta Khialani of Casa Novo for an octogenarian—her oldest client yet—the duplex has been customised to suit his needs. “We wanted to create a home that made the home owner, Mr Rozario, feel young and reminded him of the sea, just minutes from his narrow lanes. Decorated with photos of old Bombay, and familiar, well traversed areas, it was designed to remind him of a life lived to the fullest, while also being effused with a contemporary, easy spirit to induce feelings of excitement and vigour,” says Khialani.


At the top of a winding staircase beyond an unassuming door, Rozario’s house opens up to a surprisingly wide entry passageway, beyond which lies a long narrow living room. The heart of the home, this space is layered with several textured, solid wood pieces, easy to maintain and rich in history. Set against walls in muted tones, the varied, shifting blue hued fabrics pop and excite.
A striped blue armchair makes for a cosy reading nook, complementing the striped walls of the space. Vertically striped wallpaper throughout the apartment gives the feeling of a heighted space. The pure oak and teak custom coffee tray table—“one of our favorite pieces from this room”, smiles Khialani—and a woven jute rug ties the seating arrangement together. A mesmerising mix of local fabrics, weaves and pottery lends a warm and comfy aura to the airy and minimal space. A fixed glass window set in the wall behind the dining bench brings in abundant natural light and lends a sense of openness to the living room.
The picture window illuminates the kitchen and creates a sense of width, which the room actually lacks. A large ash wood custom dining table is coated with moisture repellent polish treatments making it easy to use and maintain. The blue suede dining chairs complement the striped bench and the modern ceiling light fixture. White louvered doors conceal all the electrical mains of the old construction.
“In the kitchen, we worked around a palette of black granite counters and new white cabinetry shutters. After repainting the area, we replaced the appliances and opted for a mix of warmer light fittings and added art to the walls to give it character,” explains the interior designer. Even the bathrooms, originally done in a beige marble top to bottom, were simply given a quick and chic makeover—major structural changes were avoided to prevent excess dust formation, keeping in mind the health of the aged homeowner.




Adjoining the lounge is the master bedroom on the left and the guest bedroom on the right. Alluding to the homeowner’s shipping career, a nautical theme characterises the master bedroom. The interplay of oak tones and soothing blues gives the chamber a masculine yet soft appeal. Black and white pinstripes cover the walls of the guest room, while charcoal stained accents give it depth of colour. White wardrobes with oak knobs create a sense of openness.
“Our favourite part of this room, and possibly the home, is the black and white reading nook by the window. Our client’s favourite day time activity is to stare out of that window and enjoy the greenery, while sipping a cup of tea or reading. Keeping that vision in mind, we custom created the striped grandfather chair and ottoman, and put together that adorable spot with a gorgeous black Moroccan wool rug, coffee table and a reading light for sunset reading,” enthuses the interior designer. The height of all seats and beds was raised up to suit Rozario’s needs and comfort.


“My design philosophy is deeply rooted in the belief that your home should tell your story, and elevate your sense of life itself. In all my projects, I begin and end with that intention of wanting my clients to feel “more than” they were before. My process and style focuses largely on quality textiles, curated objects and custom pieces that come together to create refined and comforting spaces. In this apartment, a photo gallery of the client’s late wife in his bedroom, old Bombay photos in the entryway and pictures of his family around the home remind him of his story,” says Khialani. A mix of California Cool design style and boho coastal charm strikes just the right chord of cheery yet tranquil in this Bandra duplex.

