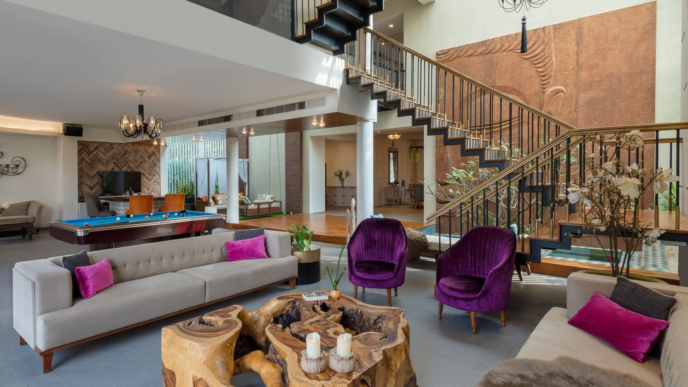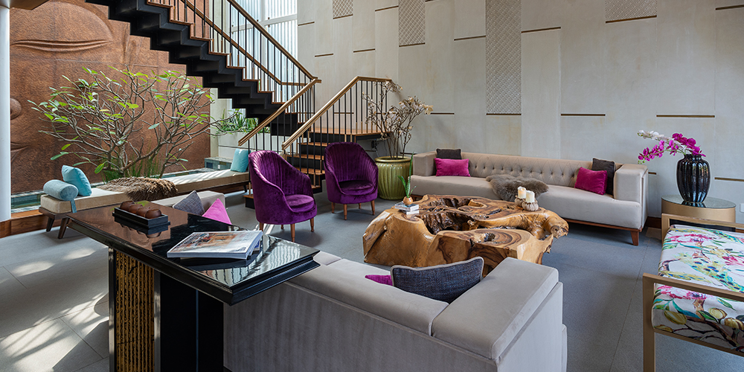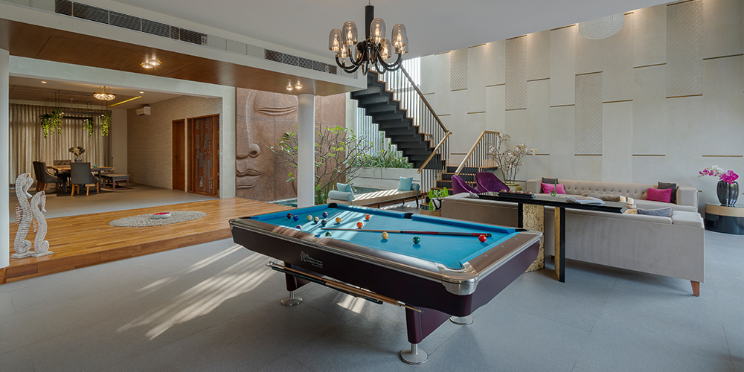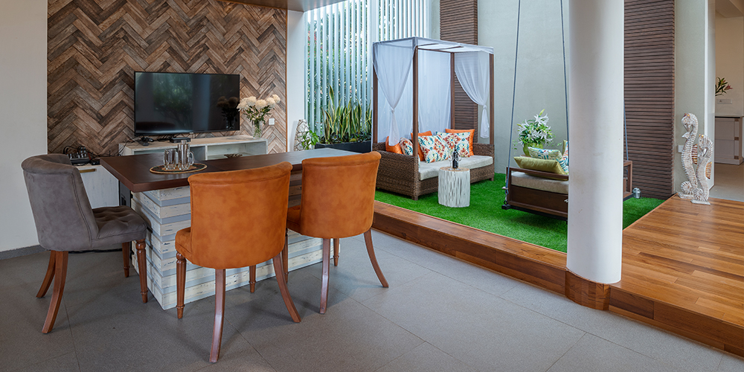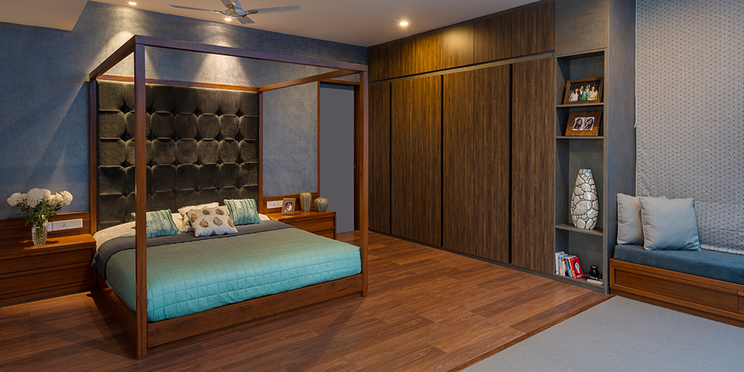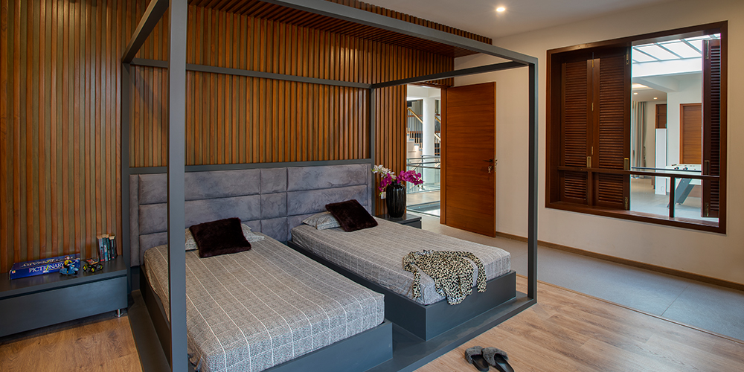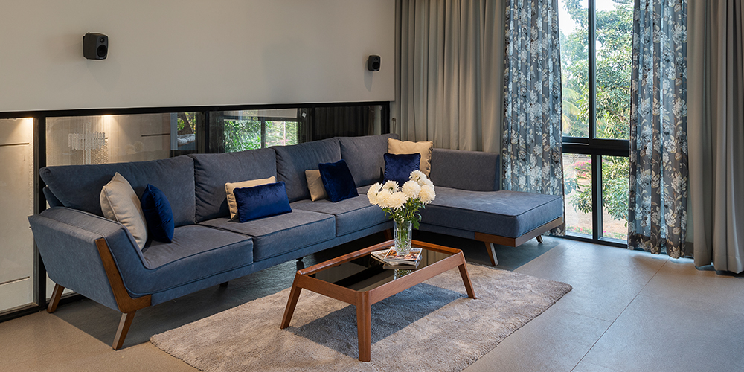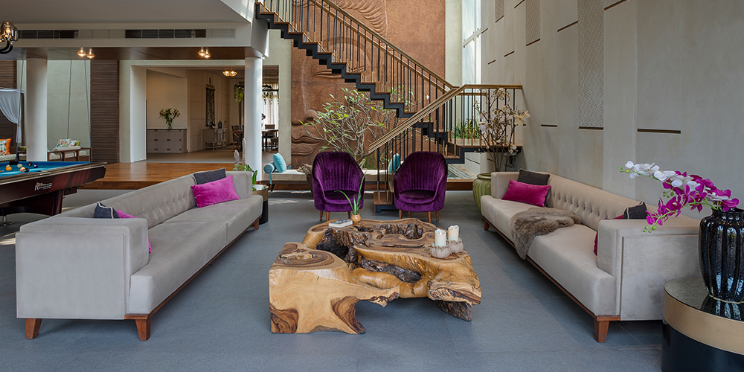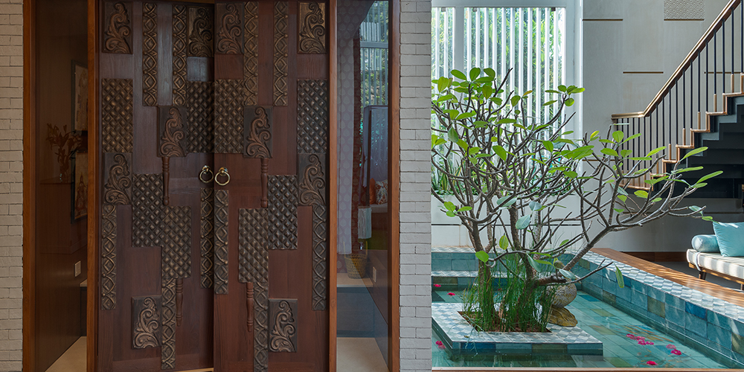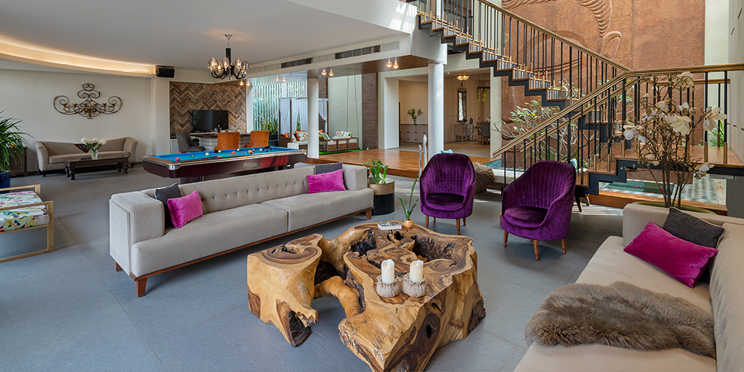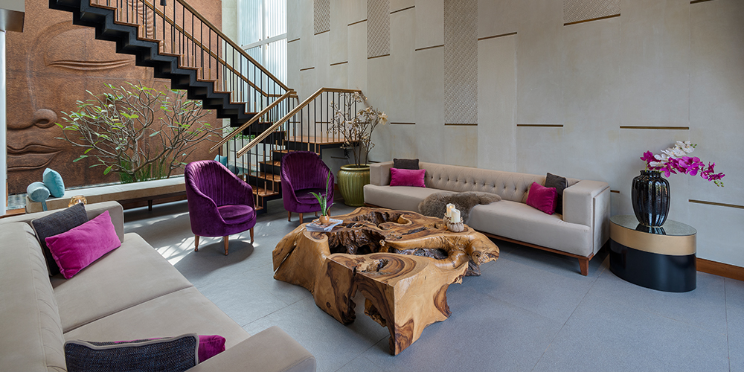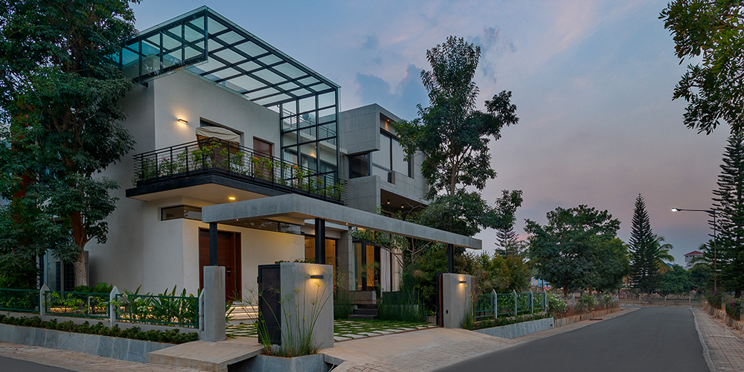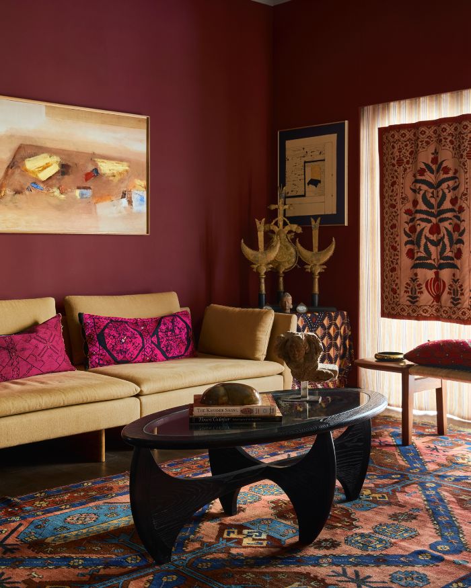Seeped in South Asian grandeur, the Reddys’ Villa is an opulent yet serenely designed holiday home by Khushi Todi and Ritu Todi, the mother-daughter designer duo behind Bengaluru-based furniture and decor studio, Cane Boutique. Infused with a varied range of Indonesian and Thai accessories, including Balinese pots and Thai bamboo shades, the home teleports one into vacation mode.
“The key to designing this space was to combine different design styles and cultures to create an unusual seamless mix of interiors. Each piece is custom made and every area that you see has been created with a lot of thought and finesse,” shares Khushi Todi, founder and interior designer, Cane Boutique.
Built within an expansive 9000 sq ft gated complex, the home is spread over two floors, comprising several common areas and private rooms, a Buddha courtyard, a bar and a private spa in an attempt to create a retreat-like setting.
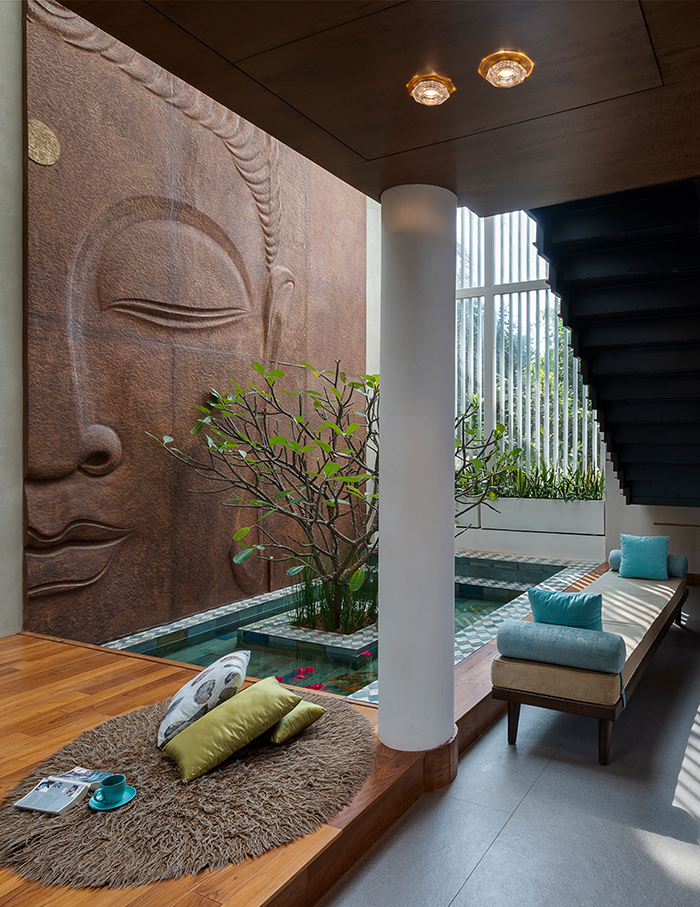
A tailor made Buddha Face artwork is the pièce de resistance of the house. Strategically placed to be visible from all rooms and spaces of the house, the calming artwork is paramount in setting the design direction of the house. A lush, frangipani tree thriving in the middle of a fish pond complements the earthy tones of the wall mounted Buddha and brings a piece of the exotic outdoors inside the house.
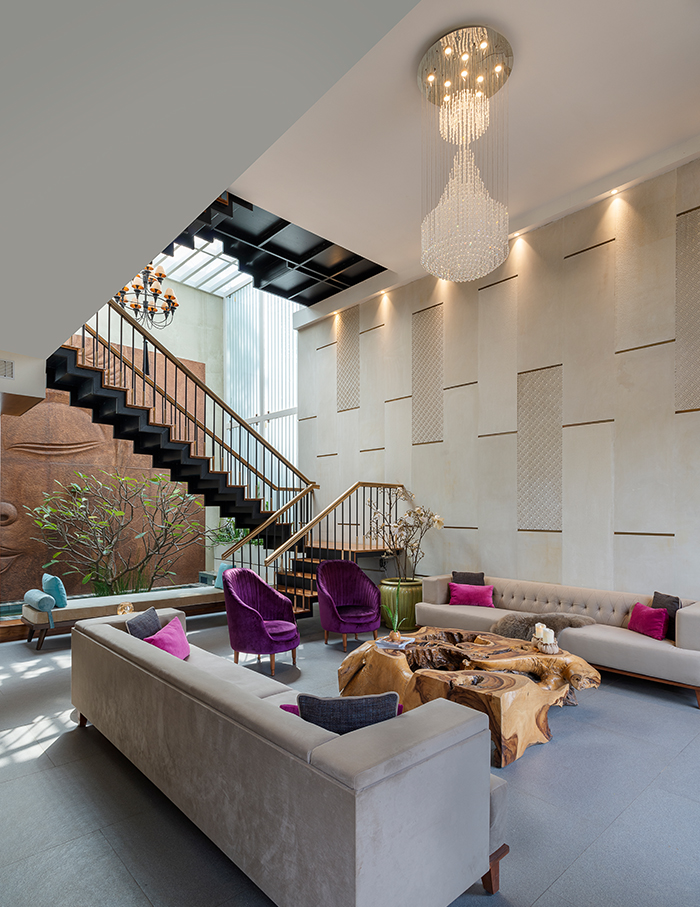
A capacious living room flanked by stone clad walls and a contemporary chic stairway is set across large Japanese Shoji glass windows which open onto the oiled deck area. Guests can soak in the lush tropical views while relaxing on the lavish seating cluster or open up the window and access the outdoor deck. The non intrusive boundaries between the indoor and outdoor create a seamless, scenic space, ideal for large gatherings.
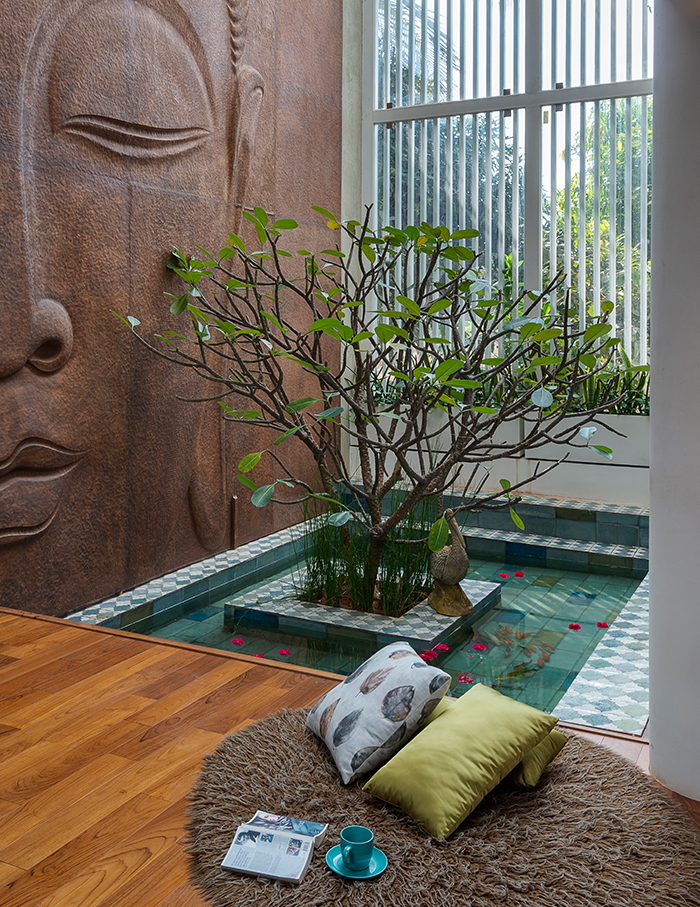
Integrating natural light and keeping the space well ventilated was of utmost importance for the designer. “While designing we looked into the direction of the sun rays during different times of the day, the walls where the rays fall during the day is treated in different materials like stone, brick and wooden stripes, which add to the design and create a drama of light and play,” explains Todi.
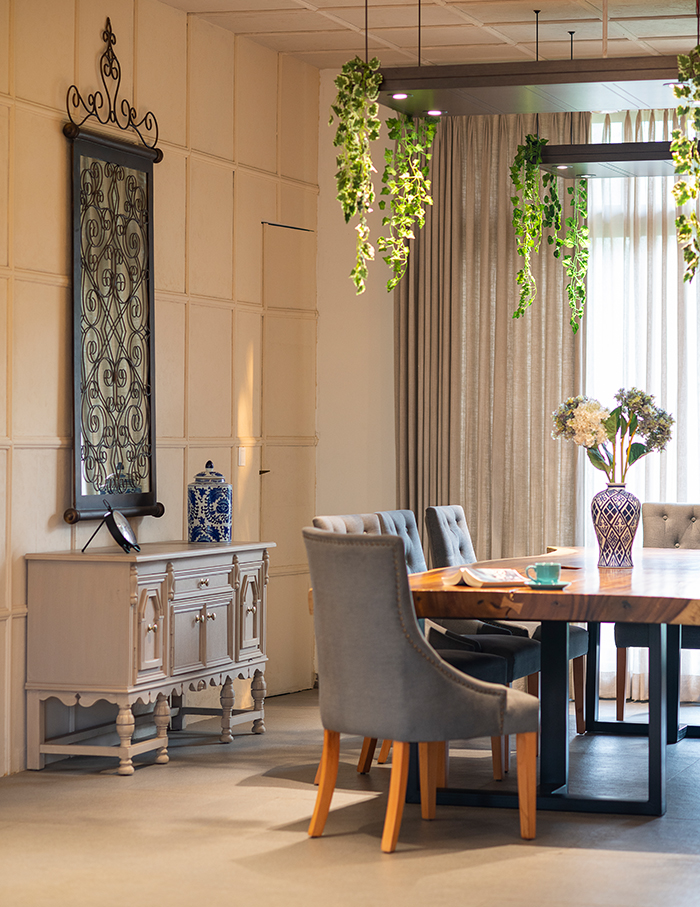
A fusion of styles and materials demarcate different zones in the palatial, open plan floor. An intricately carved, ornate mandir door is accentuated in a neutral brick wall, adding a quaint, spiritual definition to the space. The rustic walls continue into the dining space, characterised by a 14 feet long solid log wood table. The billiards table and distressed bars sport accents of gold and sprinkle opulence on the space.
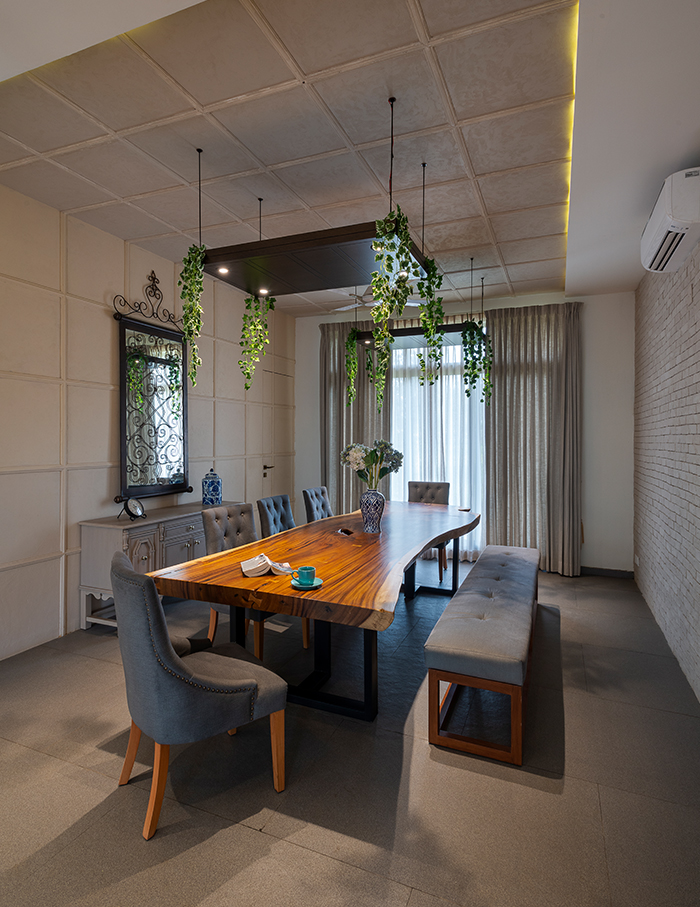
The upper floor is a private sanctuary that honour’s the family’s privacy. The simple yet sophisticated space is designed to function efficiently without a lot of maintenance and care. A splendid flight of stairs leads to the main suite and kid’s bedrooms. A family room and jacuzzi room enable the family to unwind and relax during their holiday retreats.
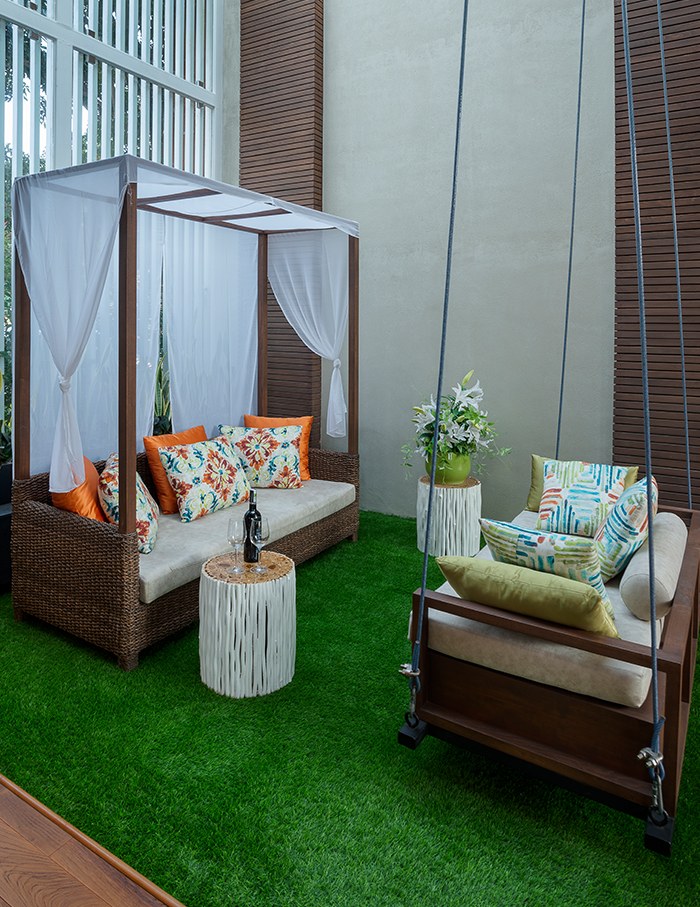
Vivid imaginations and inspiration paired with fine craftsmanship define the design of this abode. “The use of natural materials such as limestone for the main double height wall in the living with a combination of anodised gold strip insets add statement yet create a balance in an unusual way,” concludes Todi.
If you like this villa by Cane Boutique, you will love this holiday home by Anu Kewalram…

