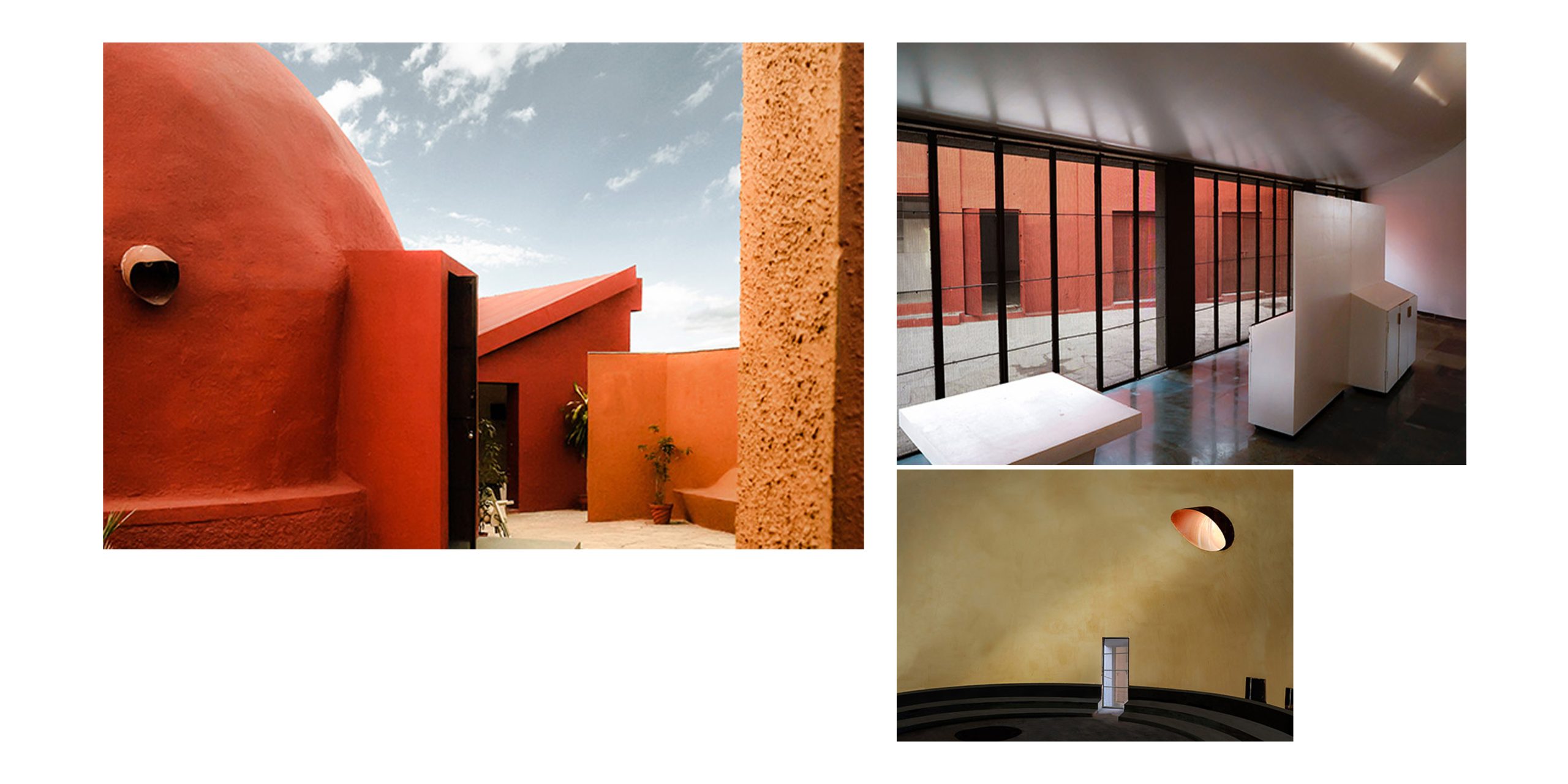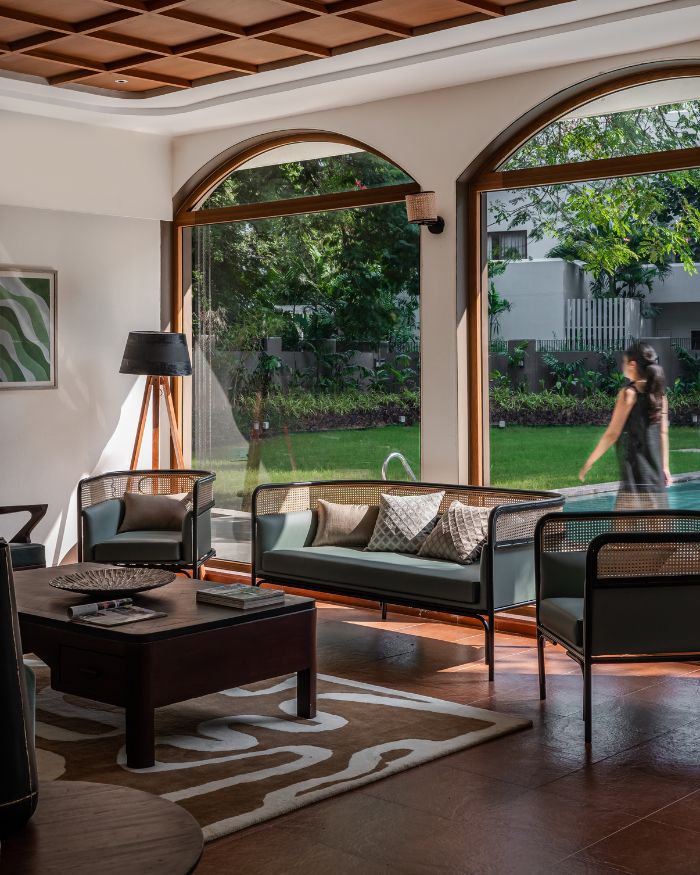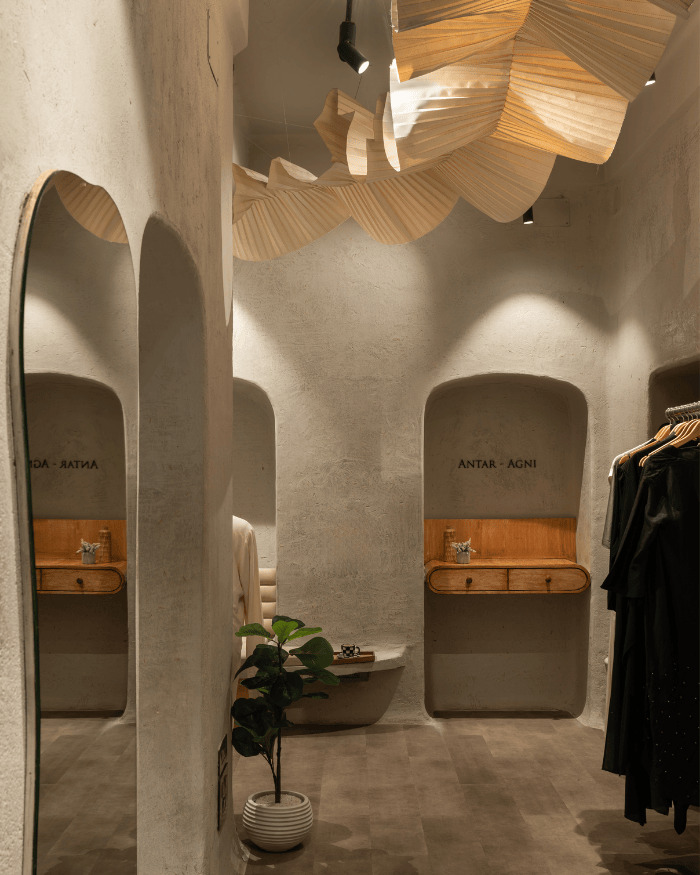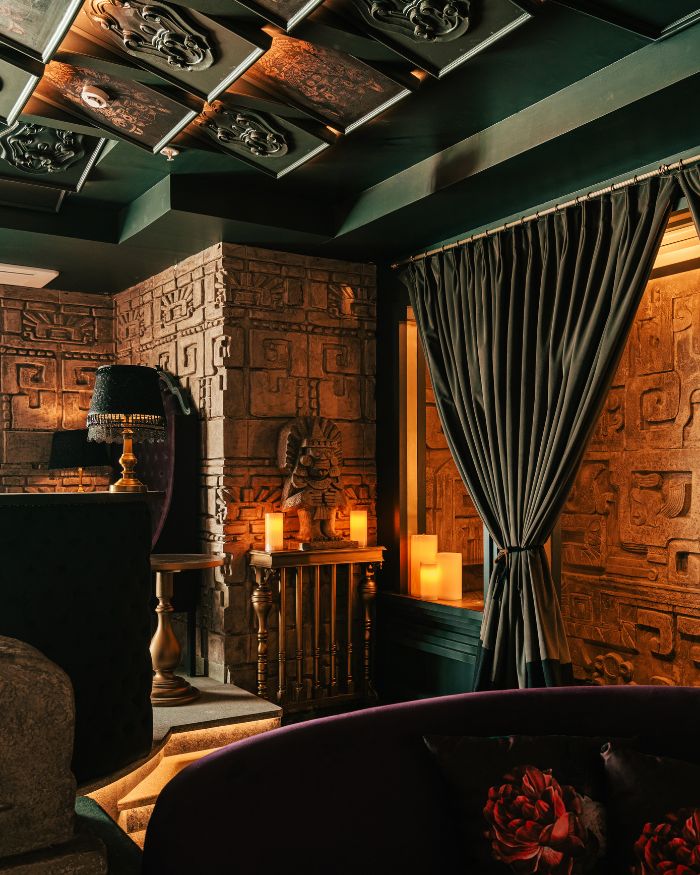When we met Girish Kulkarni, Snehalaya’s Founder and Rajiv Gujar, the NGO’s Secretary at their Ahmednagar campus, they told us that the space must allow visitors to perceive their work without disturbing the victims. Rajiv also wanted to ensure that it accommodated anyone from any society. The form evolved from an existing kitchenette and geodesic dome built 15 years ago with ferro-cement.
Being a dark, messy space, we modified it by removing concrete slabs and columns in between to get good height while also inserting a 3 ft diametre MS pipe to get North light in. By employing a polycarbonate sheet on top, a rare side structure and gallery were designed to allow natural light in so the entire office area didn’t need artificial illumination. For the outdoor exhibition space, the flooring was made using rough waste of broken shahabad stone. All areas have a false ceiling with insulation material inside to minimise heat. Gutters were also placed at the slopes of the roof to collect rain water.
Website: www.studioadvaita.in
Also read: Why adaptable living systems are the need of the hour













