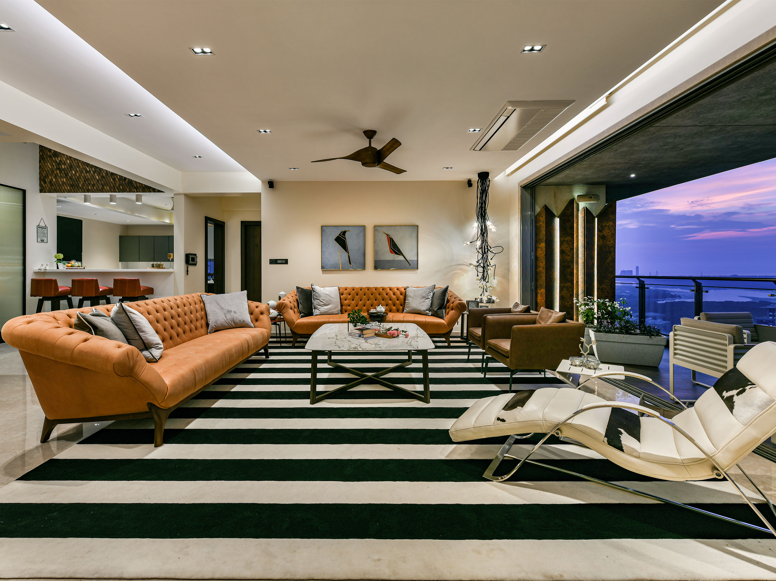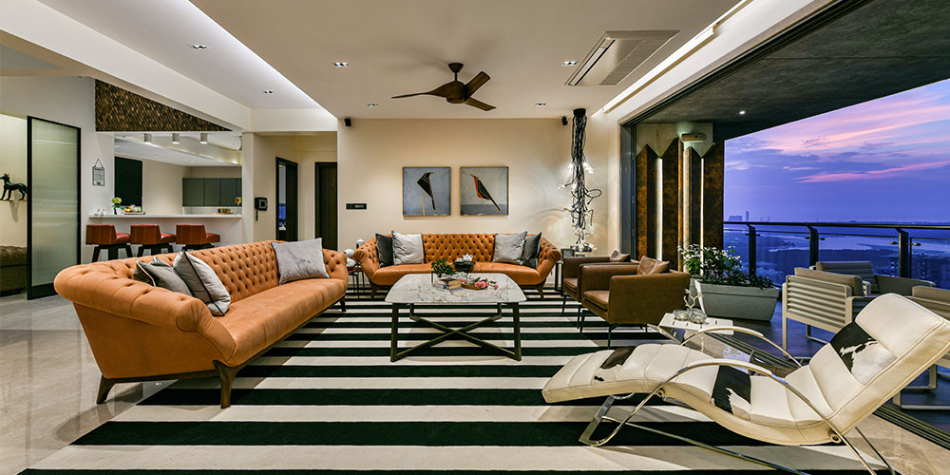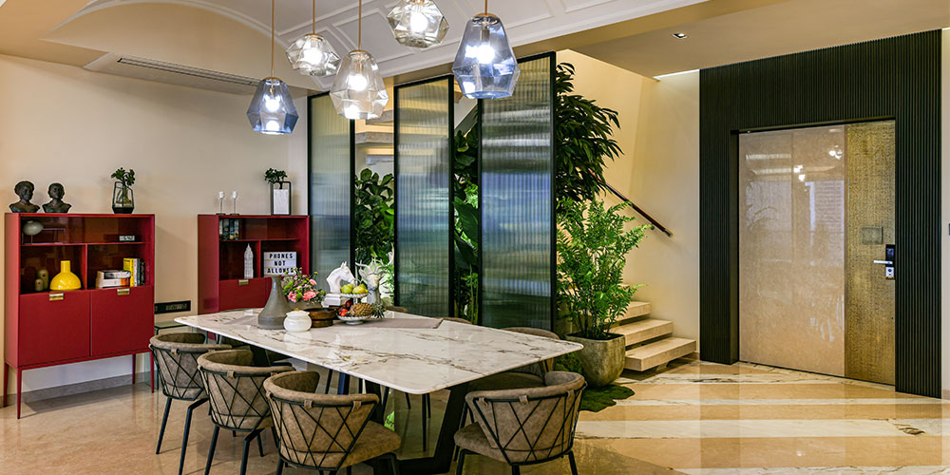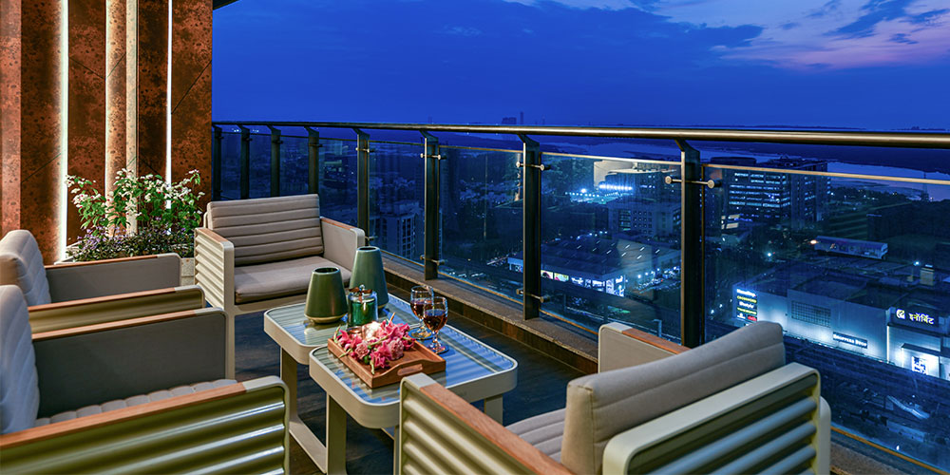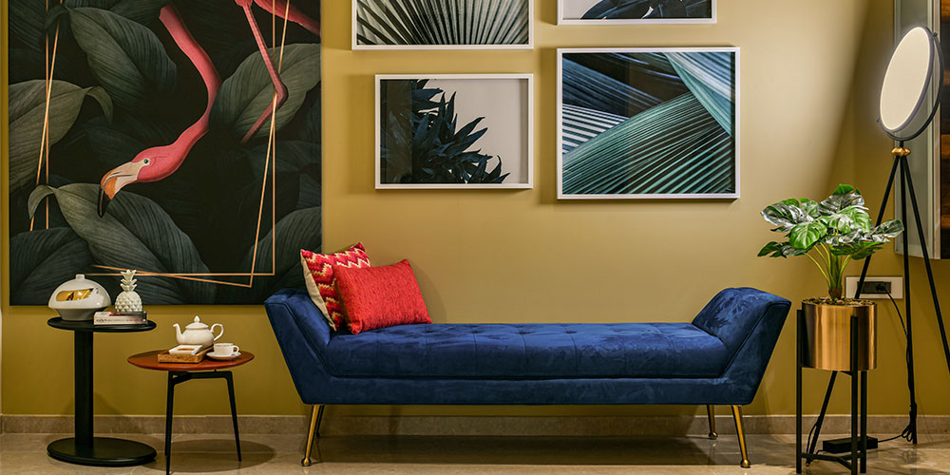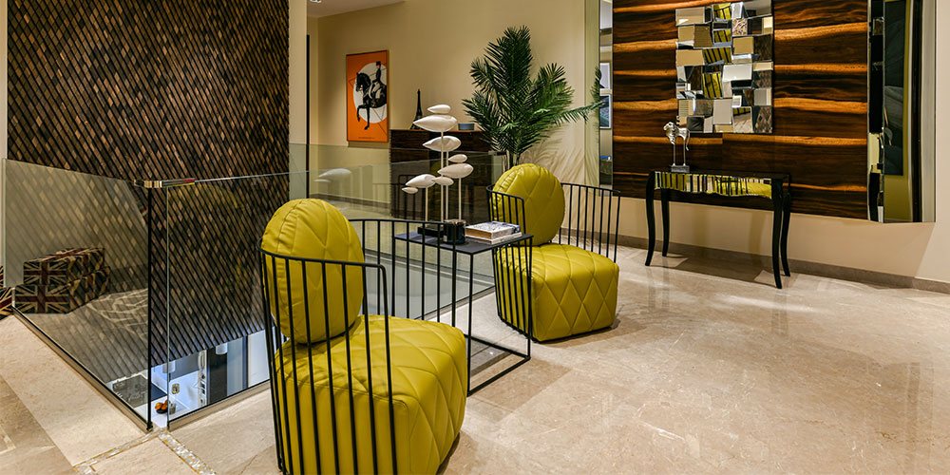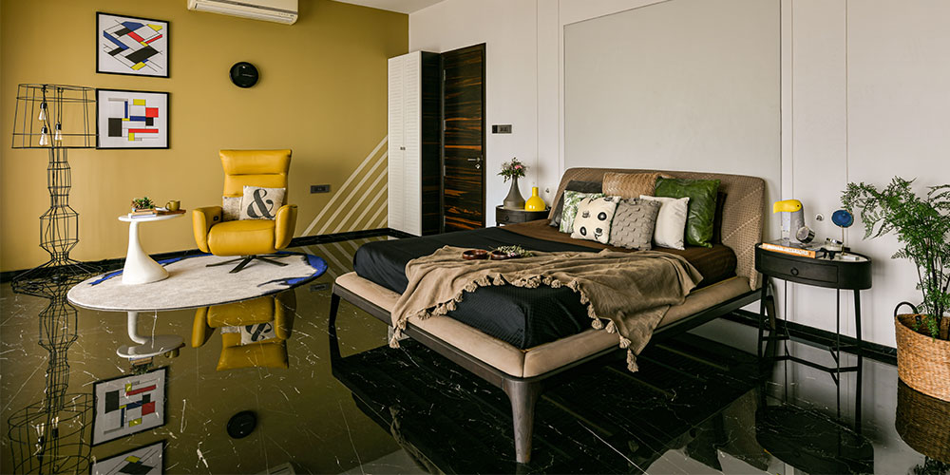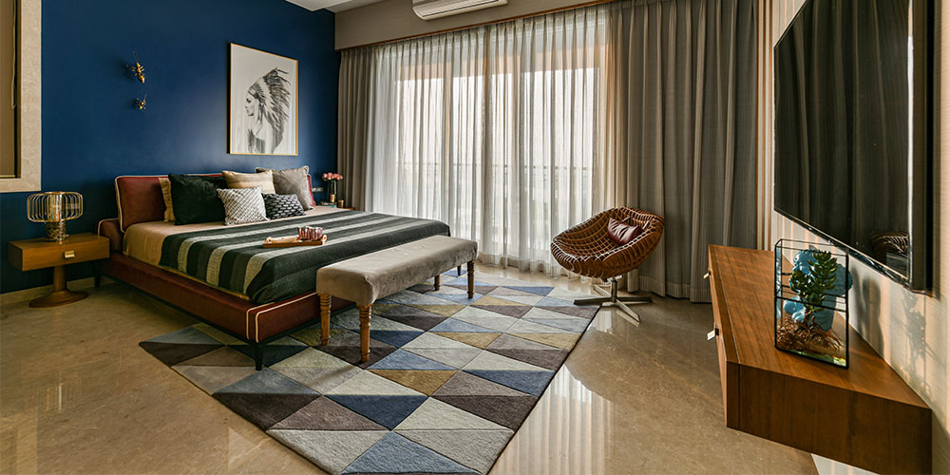Known for his repertoire of crafting minimalist spaces with a modern essence, Principal Architect Manish Dikshit of Mumbai based Aum Architects fashions this residence with equal zeal. The duplex occupies the uppermost levels. It stretches across 3,750 sq ft and is a solid tick for those envisioning a dream home in Mumbai.
Flooded with natural light for most of the day, owing to floor-to-ceiling windows, the penthouse remains well circulated and lively. This unexpectedly roomy abode is the result of the client’s brief to keep barriers and divisions to a minimum, thus amplifying the area of all the sections in the house.
Dikshit reworked and split the layout into an entrance lobby, bar, living and dining zone, kitchen and four resting areas—the master suite, two bedrooms for the kids, and a bedchamber for guests.
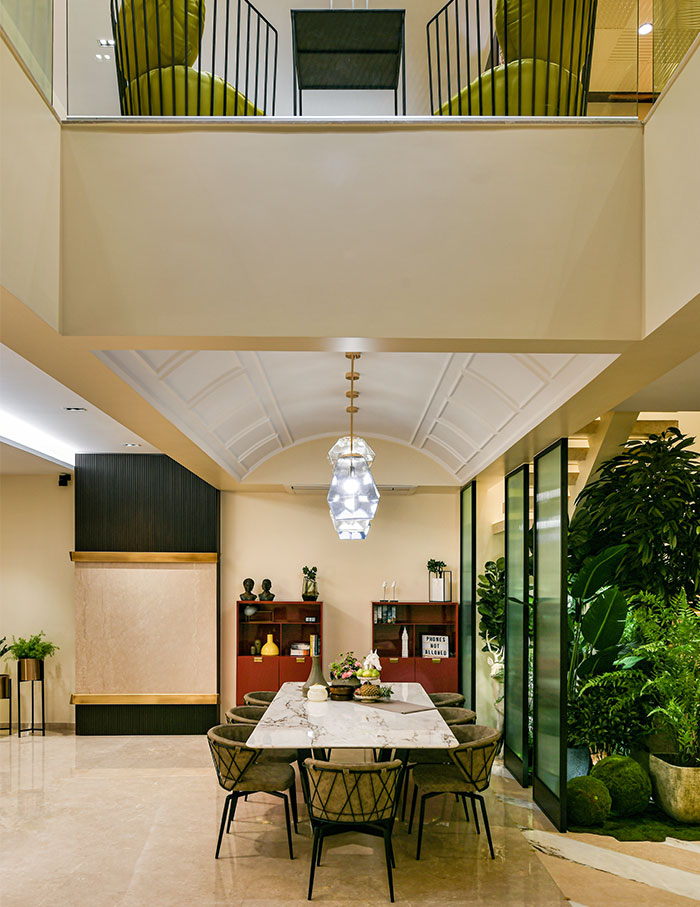
Leading the way into this luxurious apartment, the entrance lobby is covered using Michelangelo marble—a material that recurs on doors and other vertical surfaces—to stage a stylish welcome. Custom made mosaic, metal inlay and wooden rafters are some of the elements that are paired with the marble to add to its exquisite nature.
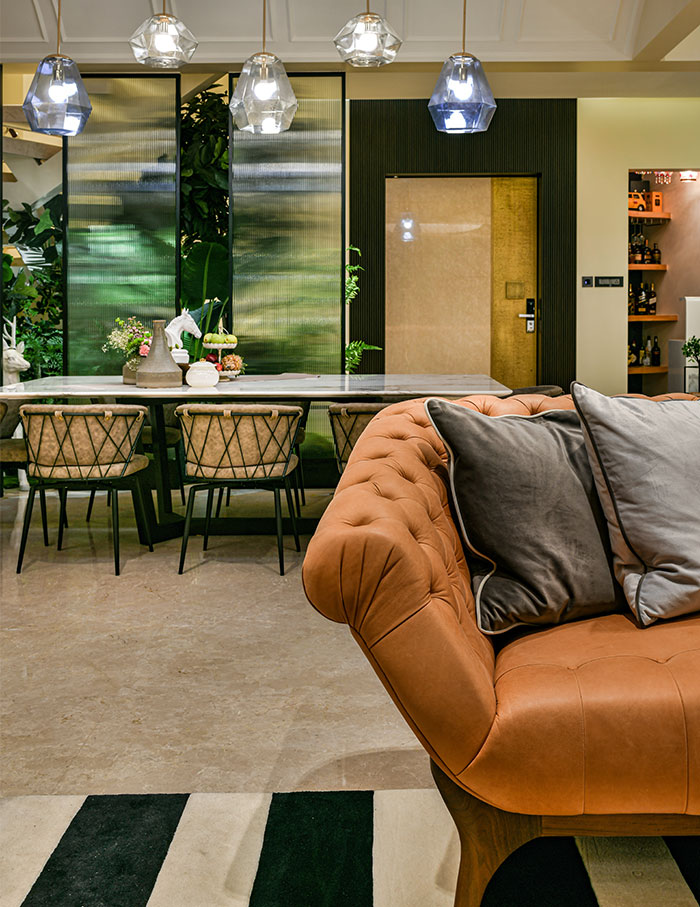
The living room is divided into informal and formal zones. The former is spruced with dense foliage and encased by fluted glass panels that lead to the staircase on the right. The flooring here employs a visually appealing diagonal pattern with pearl inlay edge, upon which lie a chesterfield sofa and a glass centre table.
The formal side extends into a balcony and is as subdued as it is sophisticated. Bespoke units, finished in botticino marble, and a mirror face a chesterfield sofa that sits on a striking, striped carpet. A bar, encased in a niche, completes the space.
The interconnected dining room has a striking vault ceiling that’s adapted to a tropical theme, which is imbibed in the design of the table, botanical backdrop and miniature forest (including flora, fauna and animal figurines). A double heighted, overhead void above the breakfast table lies clad in diamond shaped wooden pieces. Also seen are mesh chairs, an attractive console and bookcase—all modelled with intricate architectural detail.
This nature inspired theme continues in the more private areas upstairs. The master bedroom is bathed in a riot of colourful accents. Its focal wall features citron tinted, diagonal bands in varying opacities, whereas the black marquina marble floors hint at a South American inspiration. The other furnishings include a suede leather upholstered bed with a back lit panel, a cushy armchair, coffee table, a wire mesh lamp and Mondrian-inspired artworks.
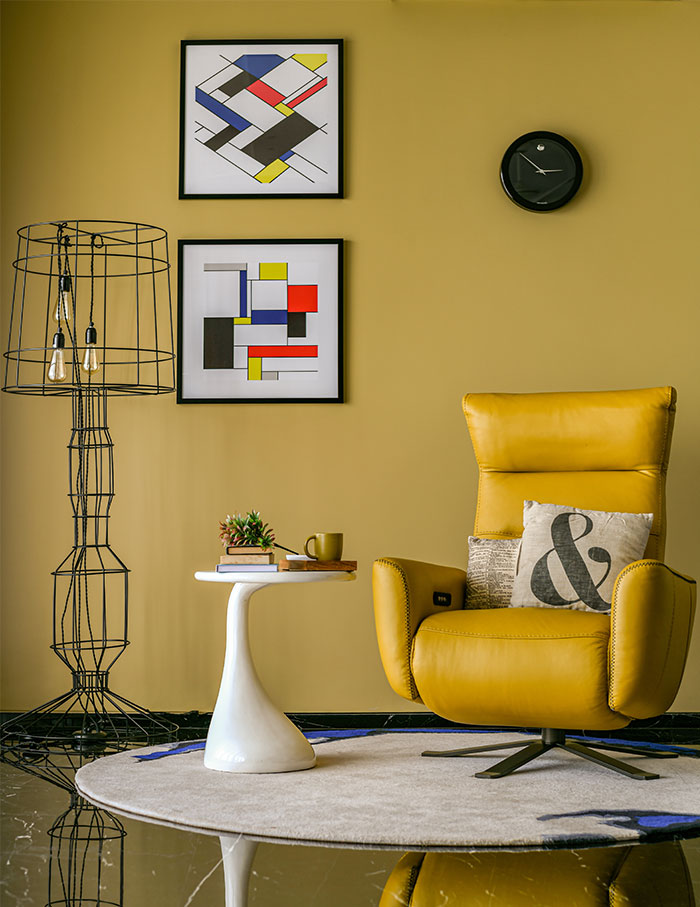
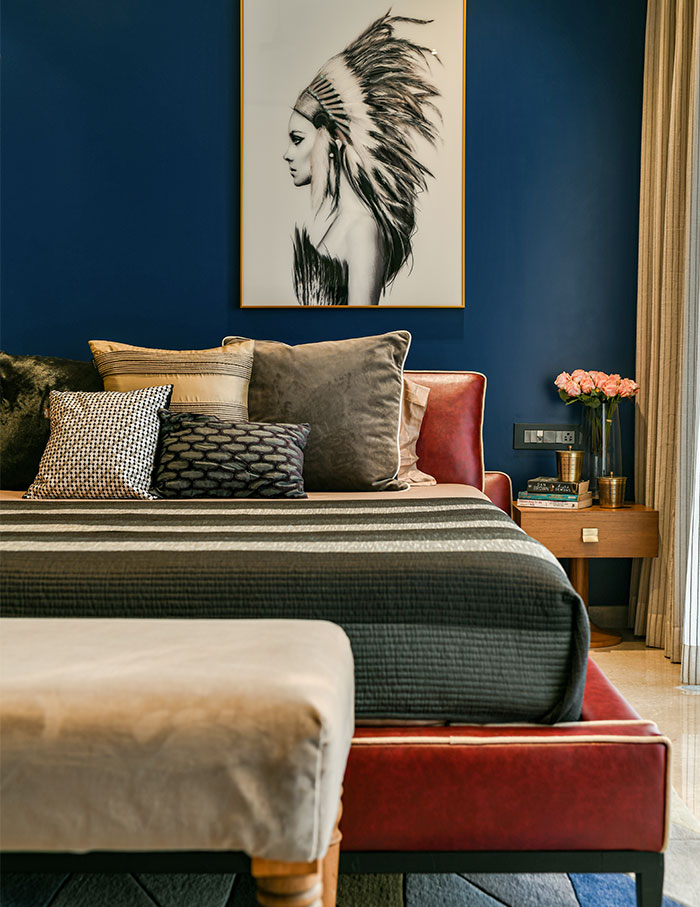
The firm saved the best of their creative imagination and efforts for the children’s bedroom. While the son’s room has been hugely inspired by science fiction and gizmo with hexagonal sheets suspended from the ceiling, the daughter’s room is French Riviera themed, complete with brick painted walls and a rustic veneer.
Dikshit ensured that each room stayed true to its primary function and offered something exciting to its inhabitants. So, while the guest bedroom accommodated a large balcony with breathtaking vistas for a truly rejuvenating stay, the prayer room—a spiritual and peaceful corner—features hand carved sandstone jaali, hinting at tradition and beauty in vernacular materials.

